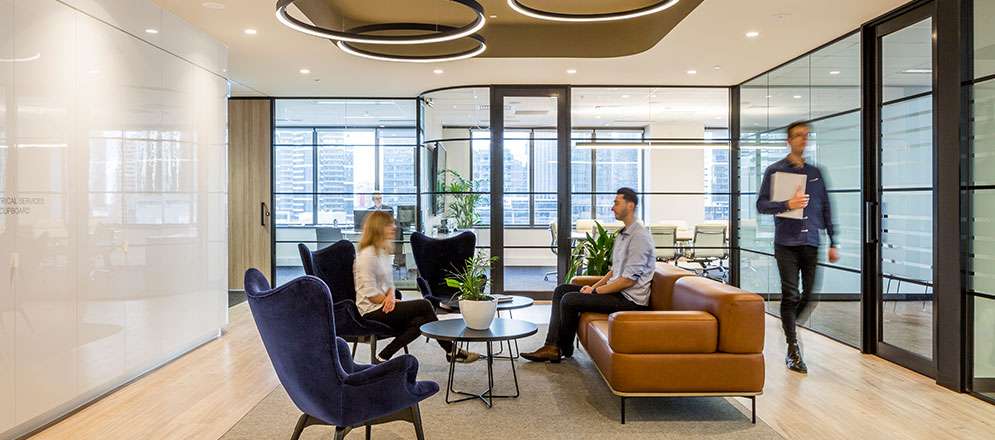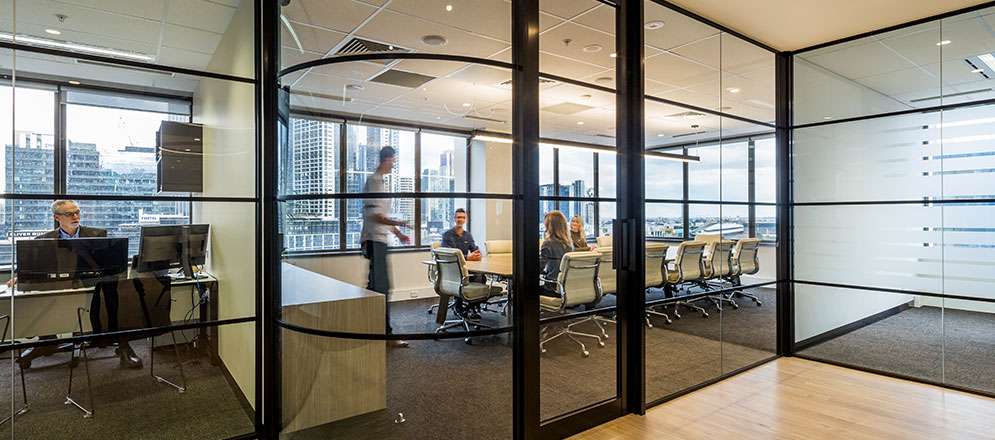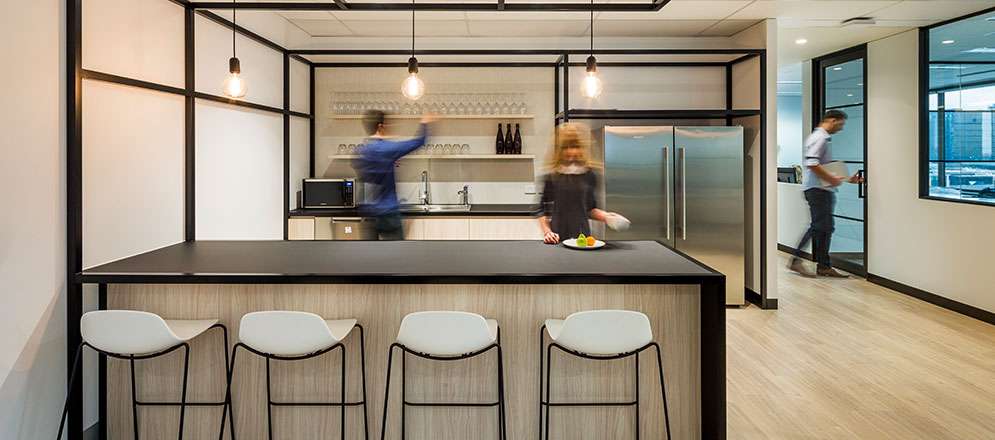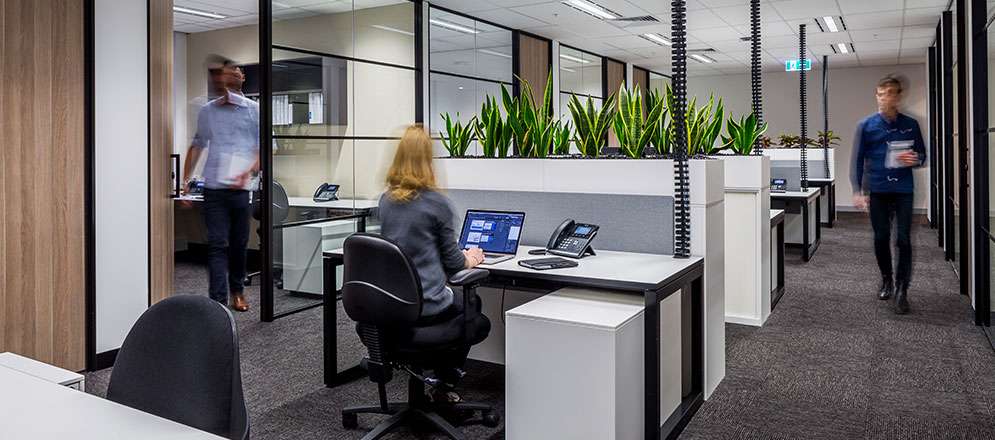



The challenge Brandon Capital posed Amicus was to design a high-end workspace to attract new talent and ensure the Brandon Capital company is well represented to entrepreneurs and investors.
Brandon Capital Partners manage the Medical Research Commercialisation Fund, focused on investing in medical research development and commercialisation opportunities. They engaged Amicus to manage the Design and Construction of their new, significantly larger 700 sqm office space in 31 Queen Street Melbourne, to accommodate the rapid growth of their business.
In response, the office design features a spacious boardroom and executive offices with city vista views that outlook over Melbourne’s Yarra River and beyond. Maximising the abundance of natural daylight, the glass partitioning allows the light to flow in and showcase the central reception area. Parisian black steel joinery is a continuum throughout the office which ties all the spaces together.
The outcome is an expansive workspace that will cater for the company’s expansion, with a central breakout area that acts as the hub of the community. The curvilinear glazed panels in the front of house area set the sense of luxury to investors and potential clients.
There are many reasons that you may need a new workspace such as lease expiry, growth, change, rebrand or mergers. We are here to help as your one point of contact to de-mystify and simplify for the whole new office fitout journey.
Sydney
Level 10, 2-4 Bulletin Place
Sydney NSW 2000
Phone: 1300 360 877
Melbourne
Level 2, 517 Flinders Lane
Melbourne VIC 3000
Phone: 1300 360 877
Brisbane
Level 8, 344 Queen Street
Brisbane QLD 4000
Phone: 1300 360 877
Amicus QLD Contracting Pty Ltd
QBCC Licence No: 15240138