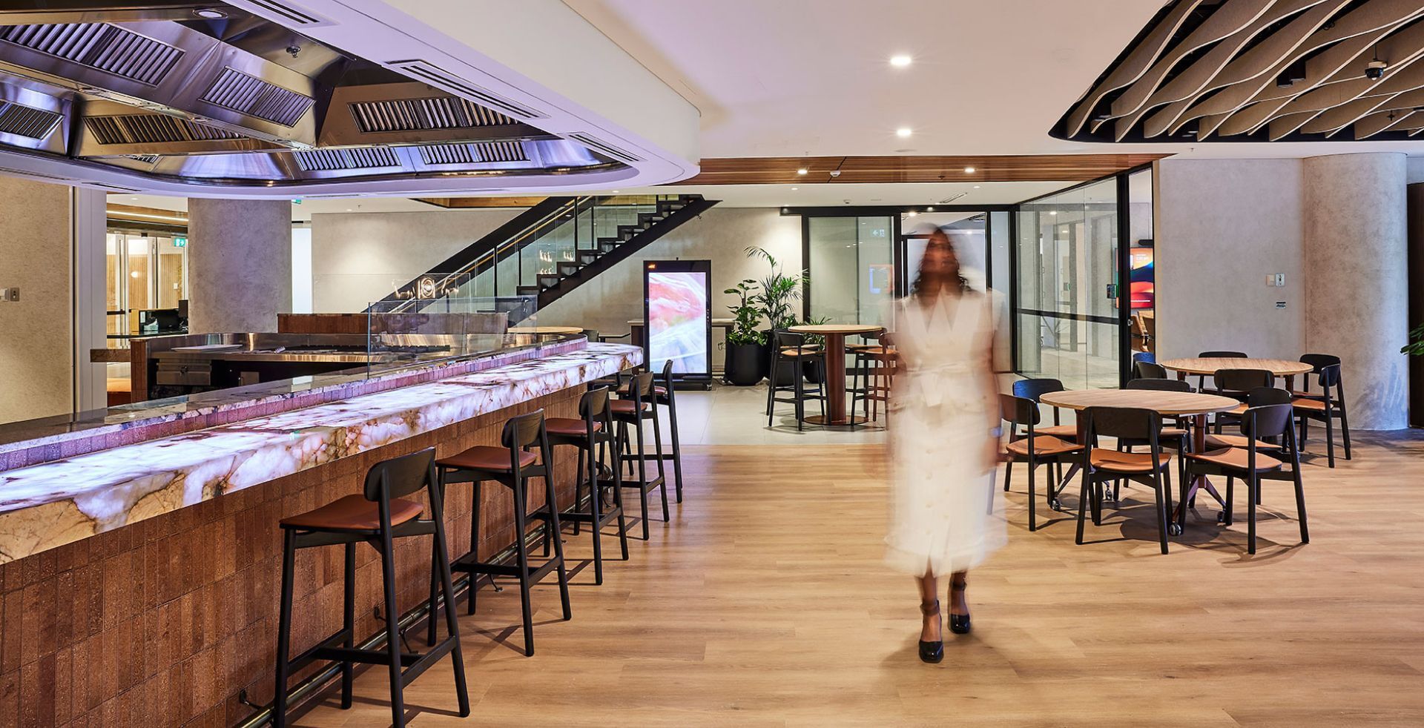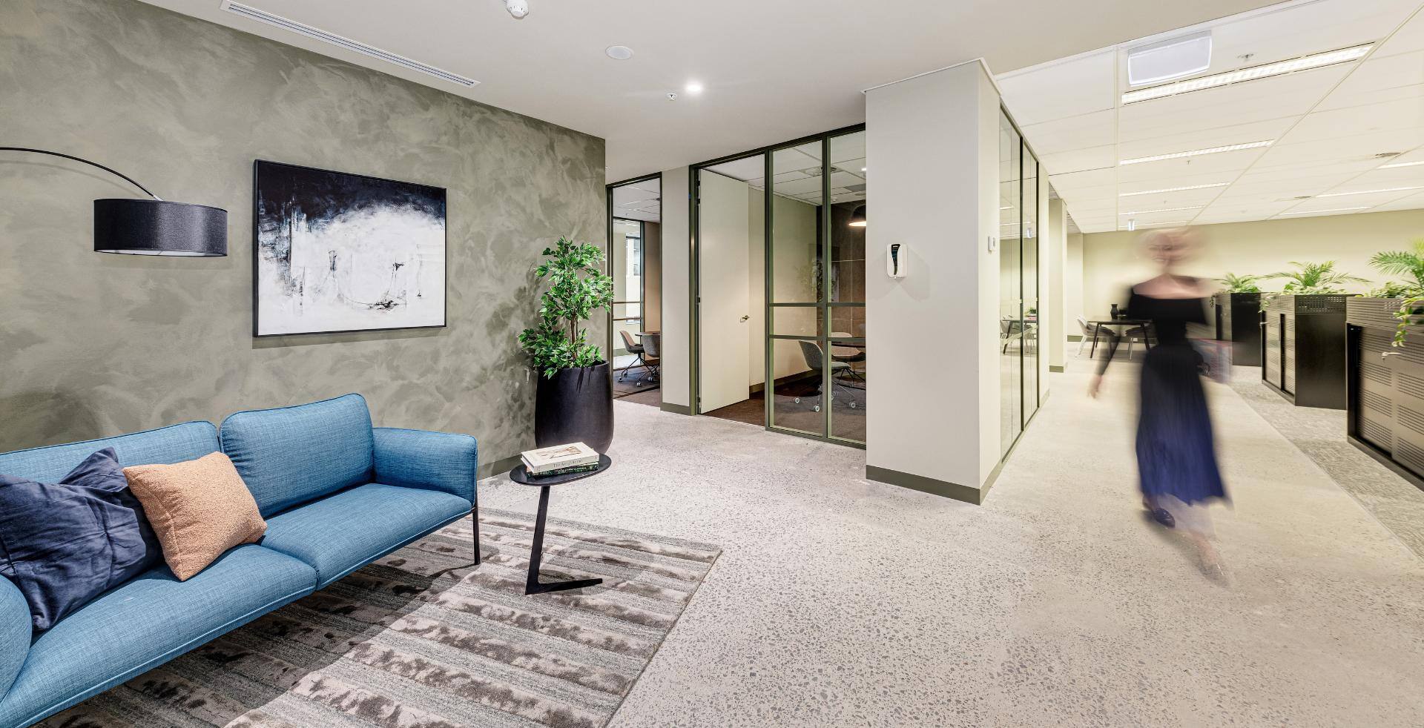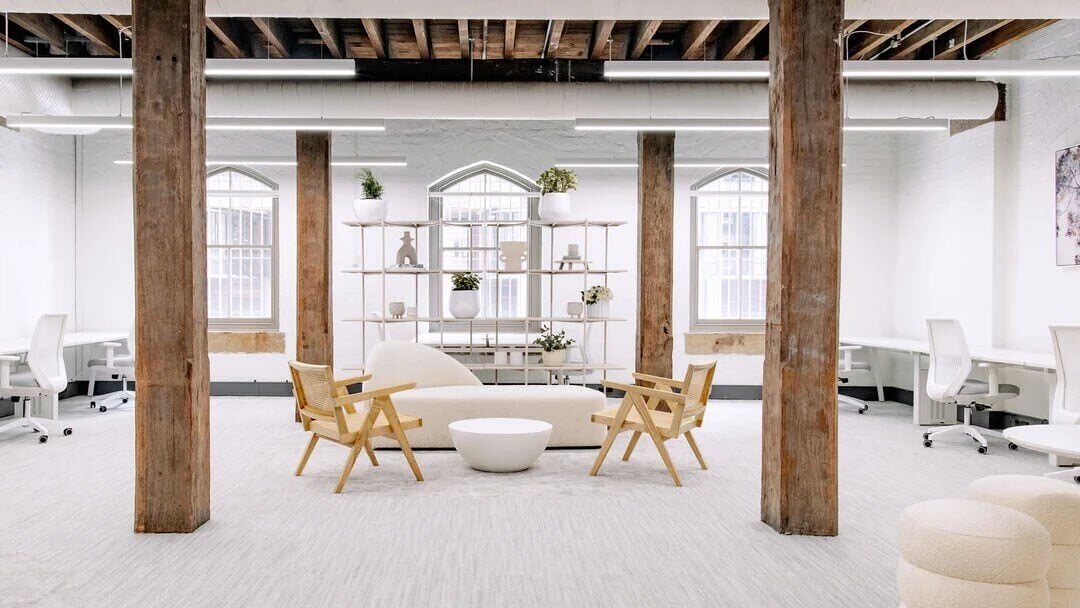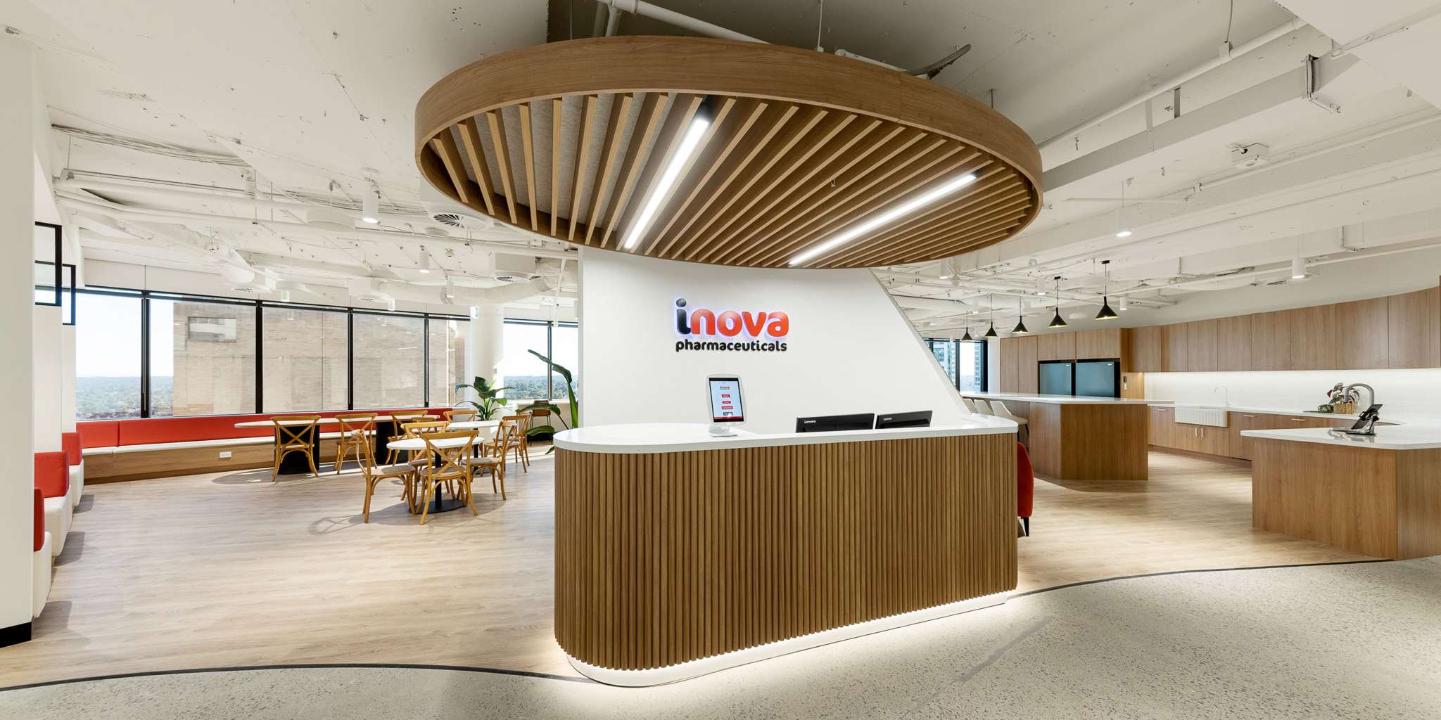The Impact of Square Metre Rates in Office Design
In the fast paced and complex world of construction, where deciphering project costs can seem daunting, the square metre (m2) rate serves as a beacon of insight. Think of it as the unit price tag for your construction project, aiding in comprehending the intricacies of costs in an ever-evolving industry. Let's dive into the nuances of this essential metric and how it can be a game-changer in your next office design and build project.
Understanding the Foundation
The m2 rate is derived by dividing the total project cost by the gross floor area (GFA). This fundamental ratio offers a reliable measure, similar to understanding lease rates in varying available properties. It's a tool that empowers you to gauge accuracy and value for money in your construction endeavours.
Deciphering the Influencing Factors
However, it's crucial to recognise the various factors that can sway the m2 rate, potentially affecting your cost estimation. Here are some key elements to consider:
- Gross Floor Area (GFA): The size of the project directly impacts the m2 rate. Unsurprisingly, a smaller GFA will lead to a higher m2 rate due to certain fixed costs that don't scale down proportionately.
- Fitout Location within Building: The position of the fitout within a building can significantly impact service costs. Fitouts on upper floors with access below tend to incur lower expenses, as it's more cost-effective to route amenities from the floor below rather than engaging in extensive slab work.
- Location Matters: The geographical location of your project plays a pivotal role. Projects in central business districts (CBDs) might attract different subcontractors compared to those in rural or suburban areas, influencing costs and overall competitiveness.
- Scope Considerations: Various aspects of your project scope can influence the m2 rate. These can range from specialised amenities and boardrooms with additional mechanical units to structural work, operable walls, and unique architectural features such as staircases. Even factors like soil types might come into play if there are residential considerations.
Navigating the Landscape
To effectively utilise the m2 rate, keep in mind these critical checkpoints:
- Specify the Gross Floor Area (GFA) and the precise project location.
- Clearly define whether the fitout assumes the existence of mechanical, fire, and electrical services or not.
- Provide details about the expected project duration.
- Explicitly outline any exclusions, including structural work, amenities, operable walls, and staircases.
- Clarify whether intertenancy or base building works are included in the estimate.
- Assume the work can be completed in a single continuous stage.
- Mention if the construction will occur in a live environment where the day-to-day operations of the office will continue during the project.
Unlocking Cost-Effective Solutions
Understanding and leveraging the m2 rate while considering these influencing factors can be the key to achieving a cost-effective and value-driven office design and build project. Embrace the power of this metric to make informed decisions and unlock the full potential of your construction endeavours.
To learn more about our Design & Construction solutions click here

/Cap%20Stats/amicus-company-profile-blog.jpg)

-2.jpg)


-2.png)
-2.png)
-2.png)



/Sectors/Office/contact-amicus.jpg)