Background
Co-Labs and Amicus Labline have a long-standing partnership built on shared values and vision for the future of laboratories. This relationship and shared understanding were essential in realising Co-Labs’ overarching mission and vision through a physical space. The space needed to inspire scientific minds tackling complex problems and foster collaboration and innovation through strategy and design. Part of this was to reflect Co-Labs’ ethos of "business unusual," and reshape how people work in laboratories.
Amicus Labline was tasked with bringing this philosophy to life by creating a laboratory that not only preserved the building's industrial heritage but also set a new standard for innovative and sustainable life sciences design, redefining the possibilities of modern laboratory spaces.






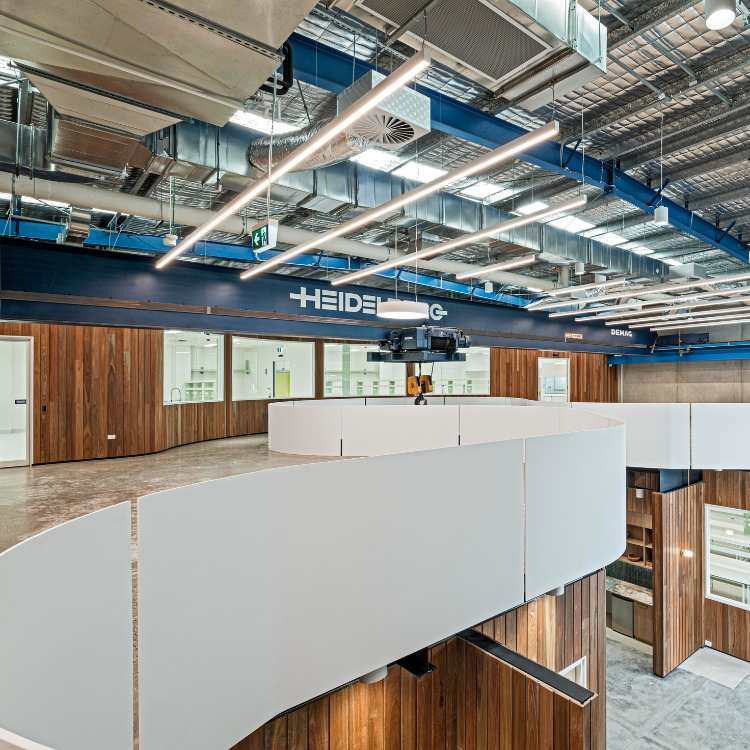
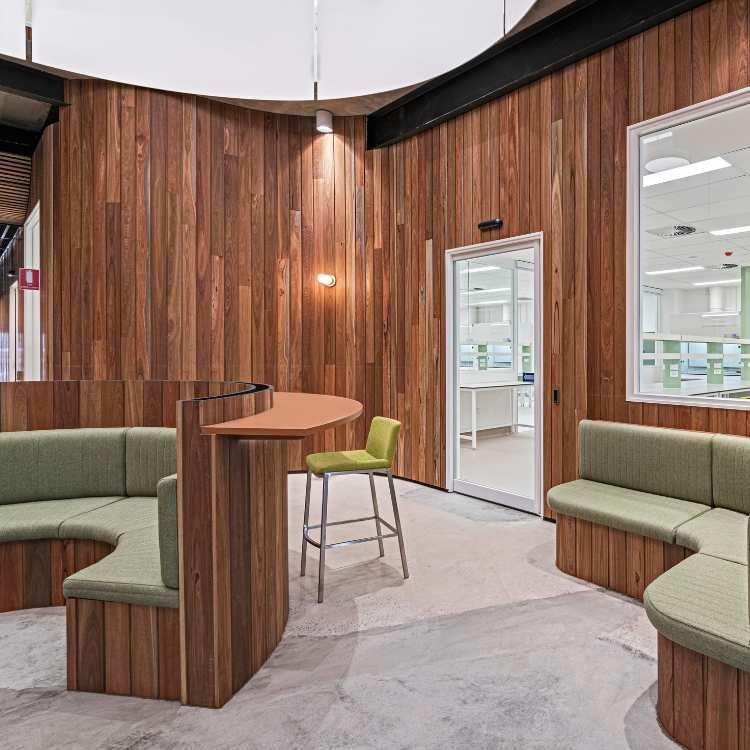
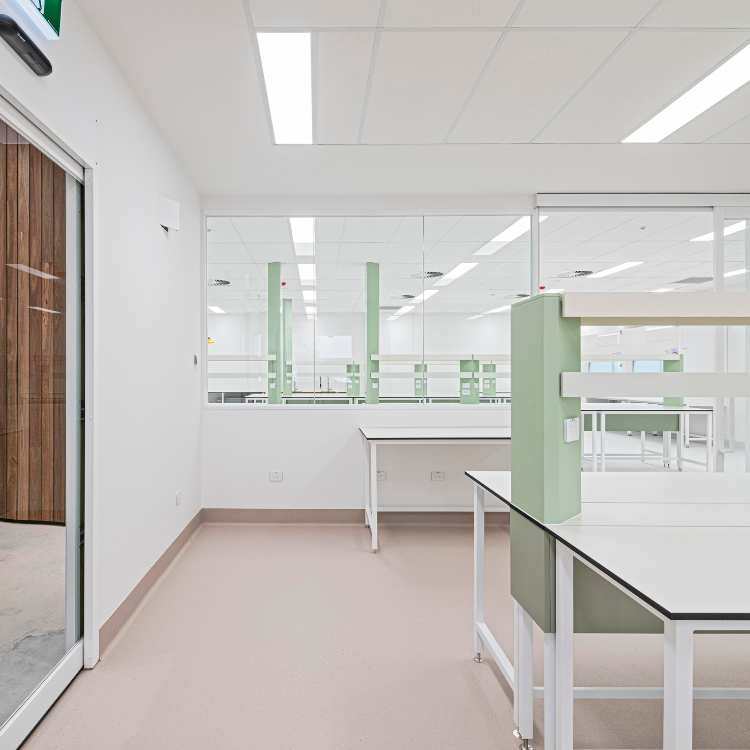


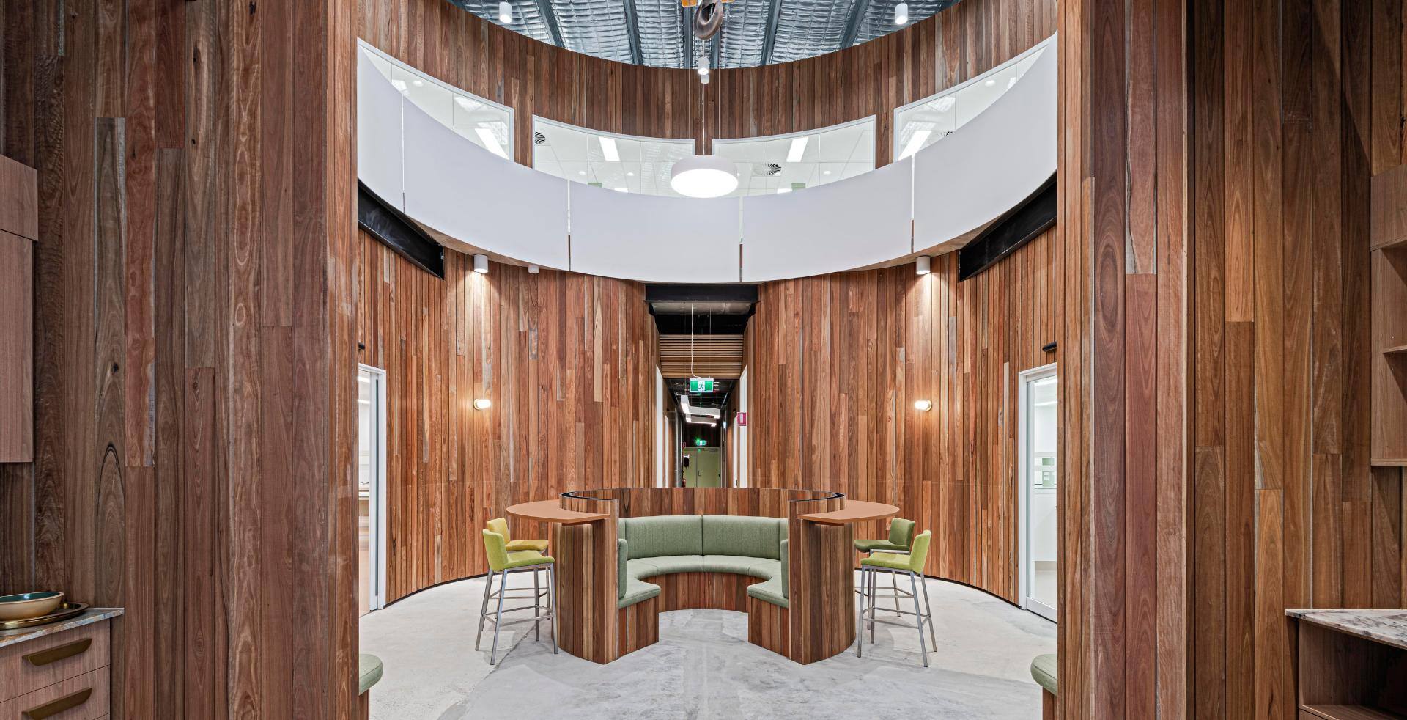



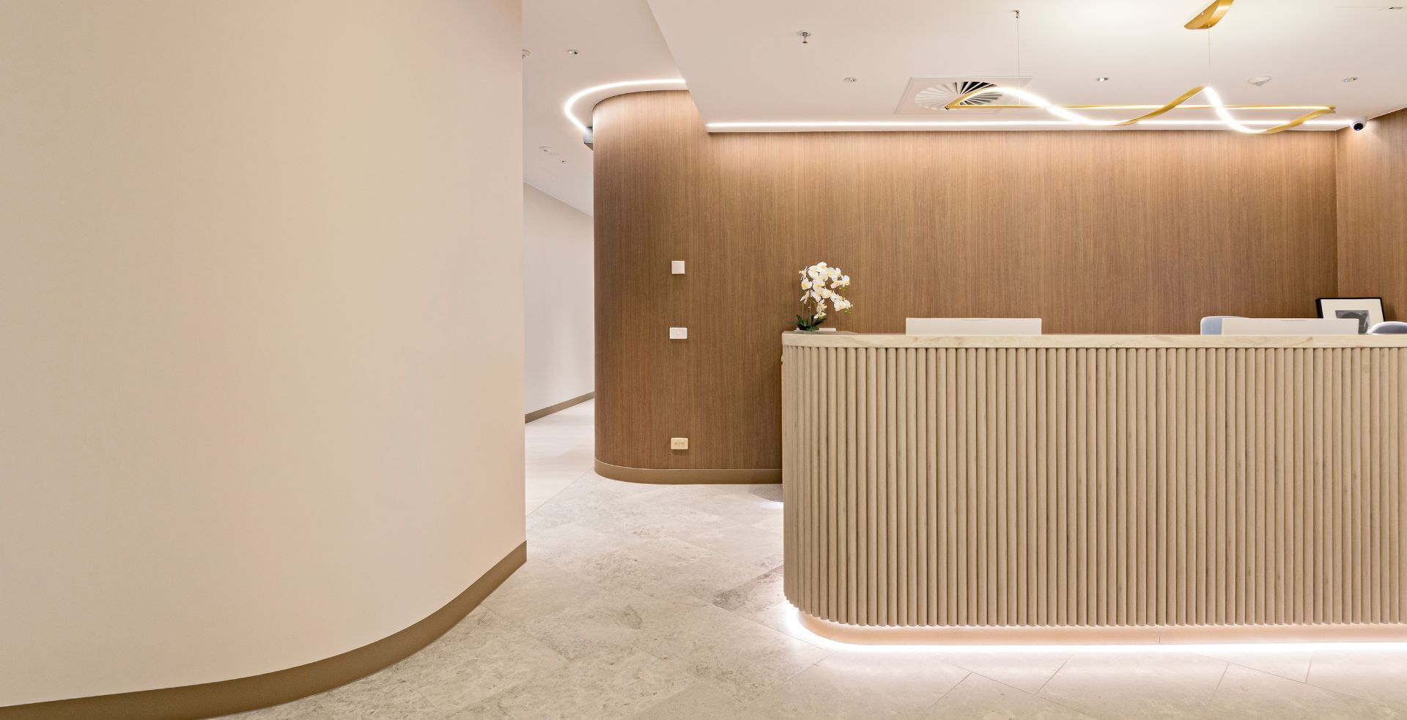
.jpg)
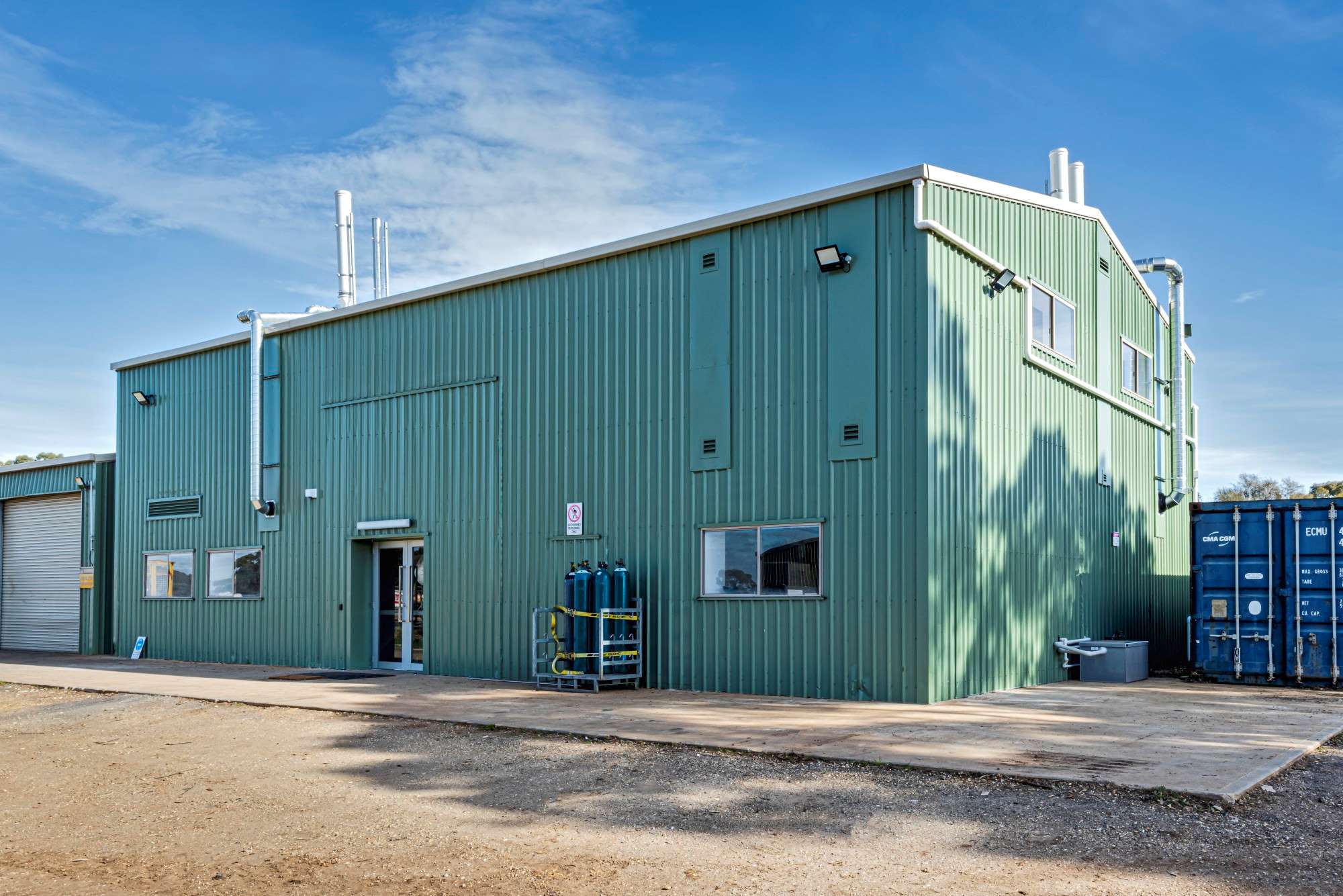
/Sectors/Office/contact-amicus.jpg)