Solution
In the beginning of project journey, the Amicus Labline team interviewed the directors of Victorian Maxillofacial Surgery to understand their vision and aspirations for the practice. This insight led into and informed the concept design and detailed design development where director’s input was continually valued and integrated. To help bring the vision to life, the team provided high-quality 3D renders, offering the client a clear and tangible sense of the final outcome. To ensure transparency throughout the project, Amicus Labline provided detailed cost estimates at each design stage, ensuring budget compliance while identifying value engineering opportunities. This transitioned smoothly into the detailed design stage where the team developed pre-construction drawings and secured competitive pricing from preferred subcontractors. Once the client approved construction costs, Amicus Labline commenced building with full-time site supervision maintained throughout the entire project duration.
Planning and risk identification through the design phase is imperative to ensuring a project is ran as seamlessly as possible. The Amicus Labline team had identified several building limitations early in the design phase, allowing the project delivery team to navigate these potential roadblocks efficiently. The first of which was a restriction on the maximum floor load, as there were 5 dental chairs that exceeded 200kg each and required structural advice on the specific location of where each chair had to be.
The unique layout and limited emergency exit points prompted the Amicus Labline team to engage a specialist fire consultant. Together, they developed a performance solution that met all relevant Australian standards and the National Construction Code, without compromising the design intent. The team also ensured compliance with AS/NZS 3003:2018, a critical standard for medical environments. This required the implementation of body-protected electrical circuits, designed to minimise the risk of electric shock during procedures involving direct contact with a patient’s body. These measures reflect the proactive design thinking and expert collaboration essential to creating safe, compliant, and high-performing medical environments.









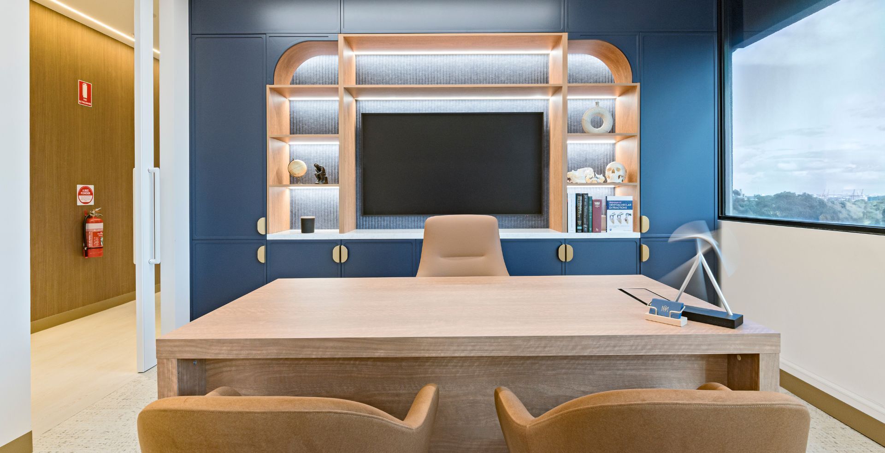
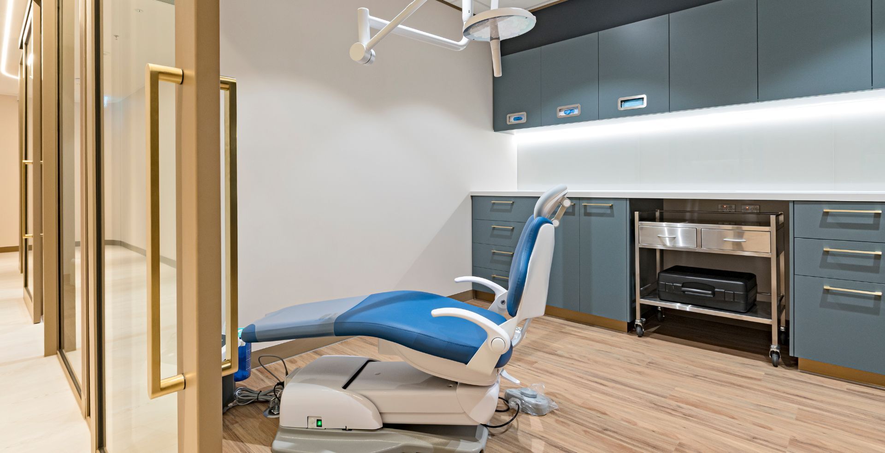
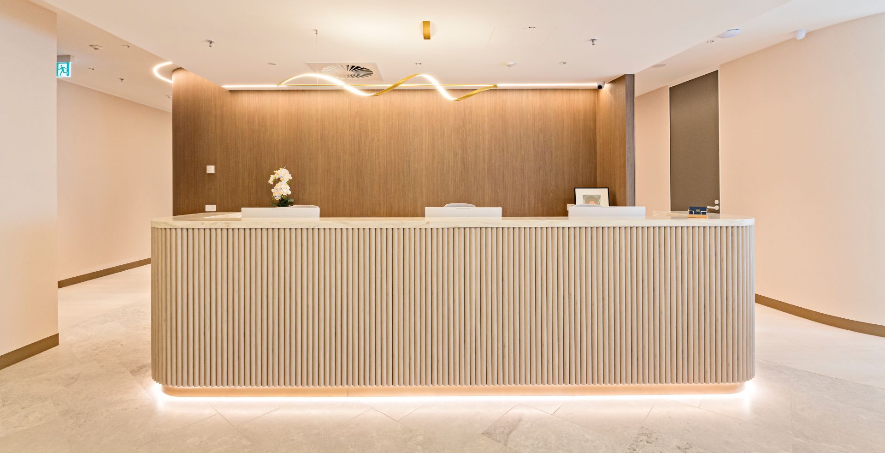
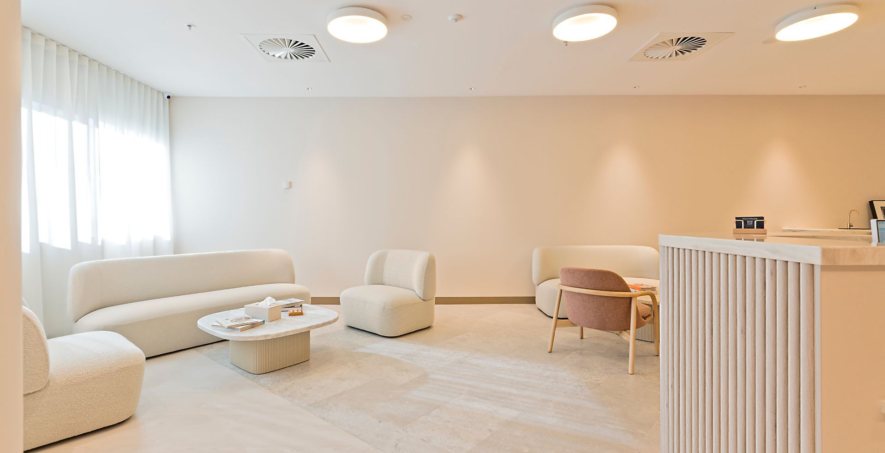
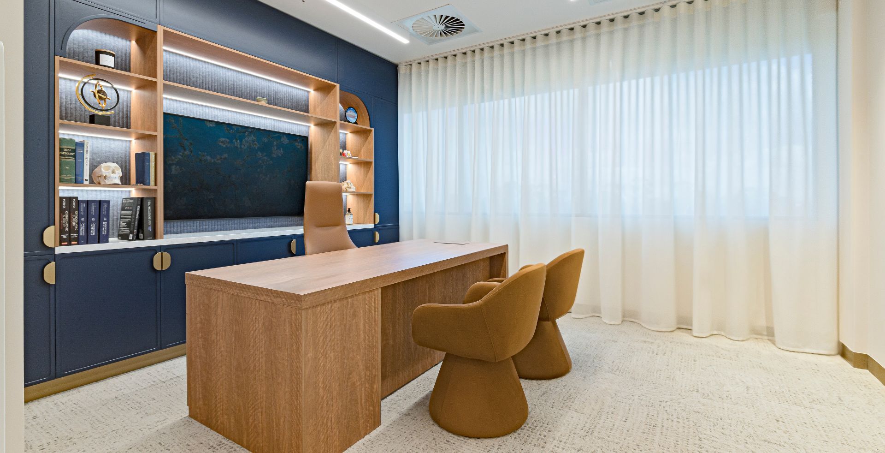
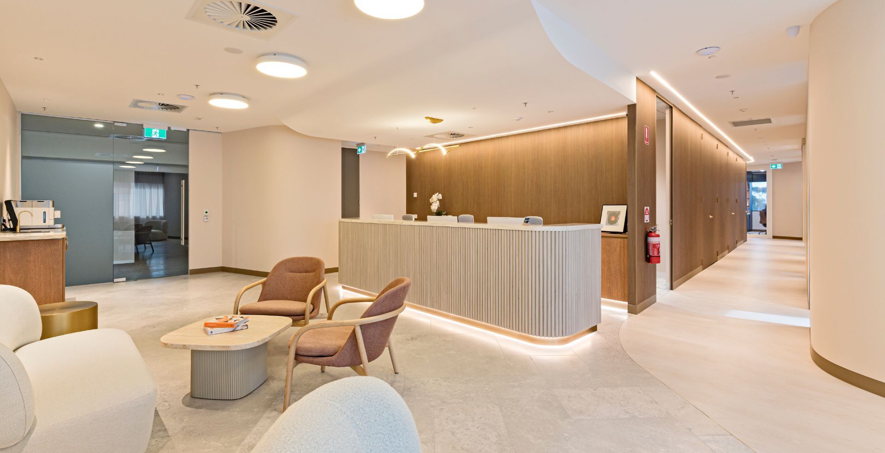
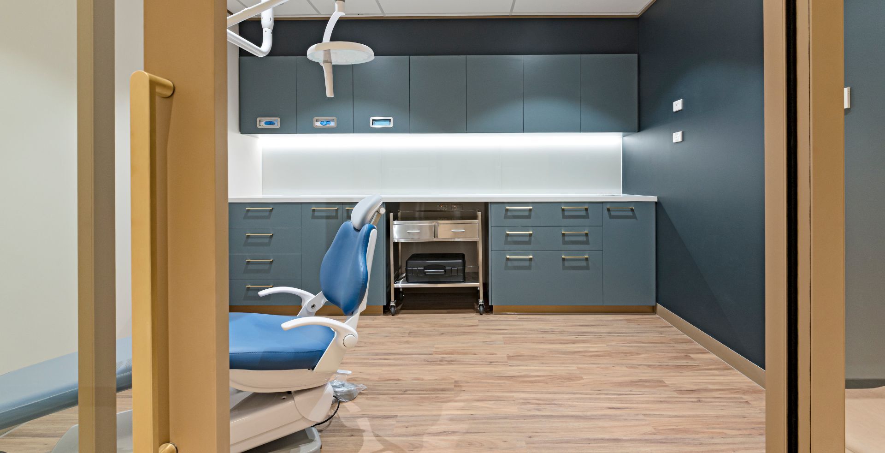
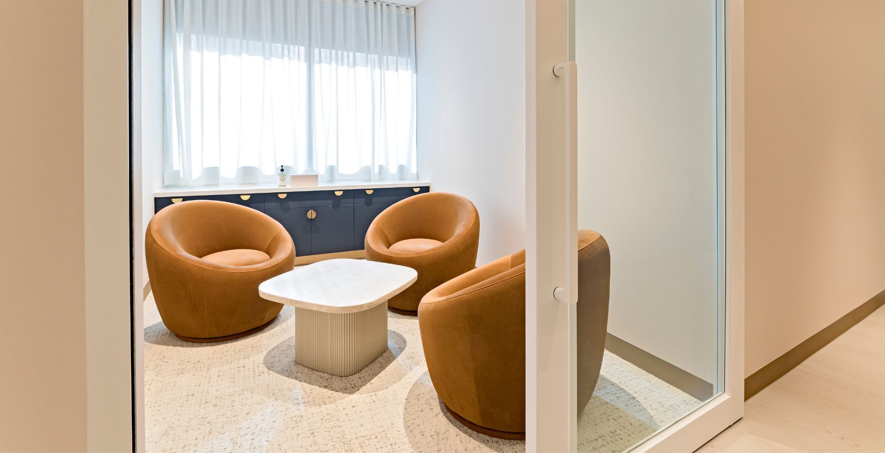
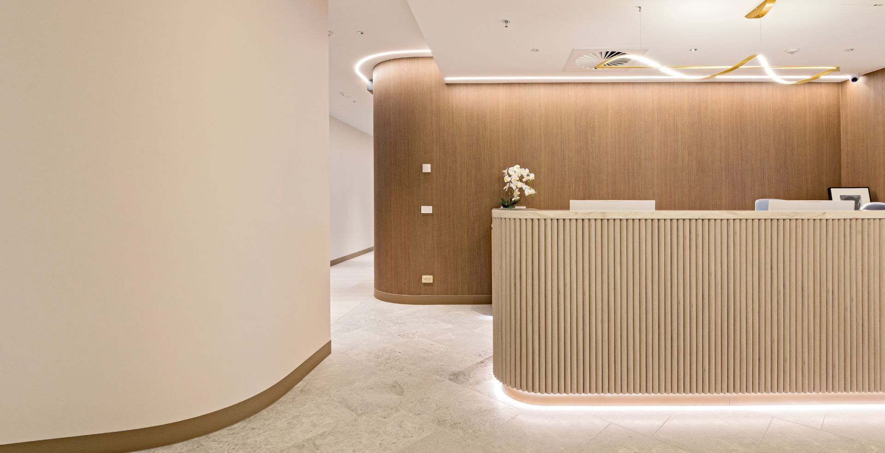
.jpg)
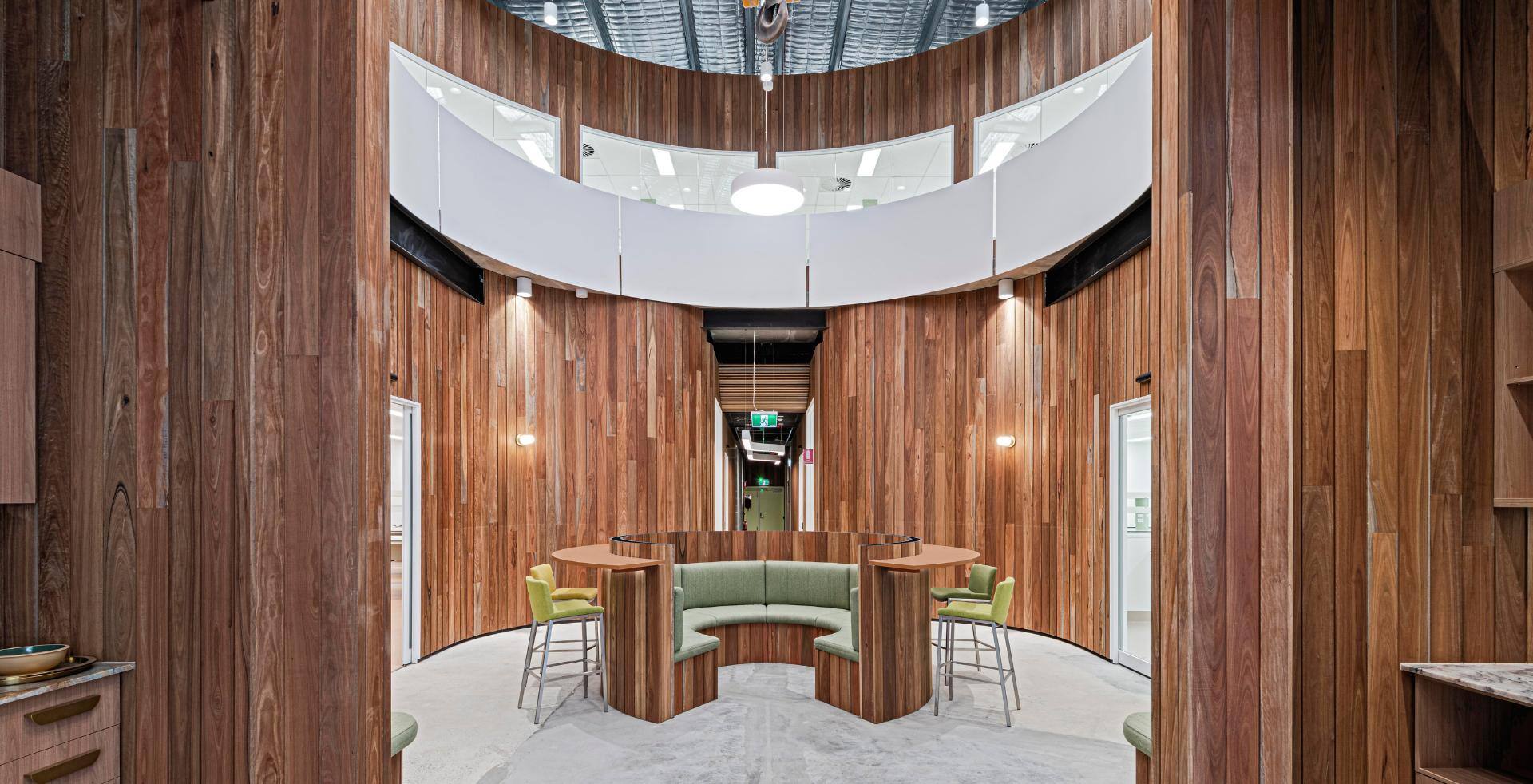
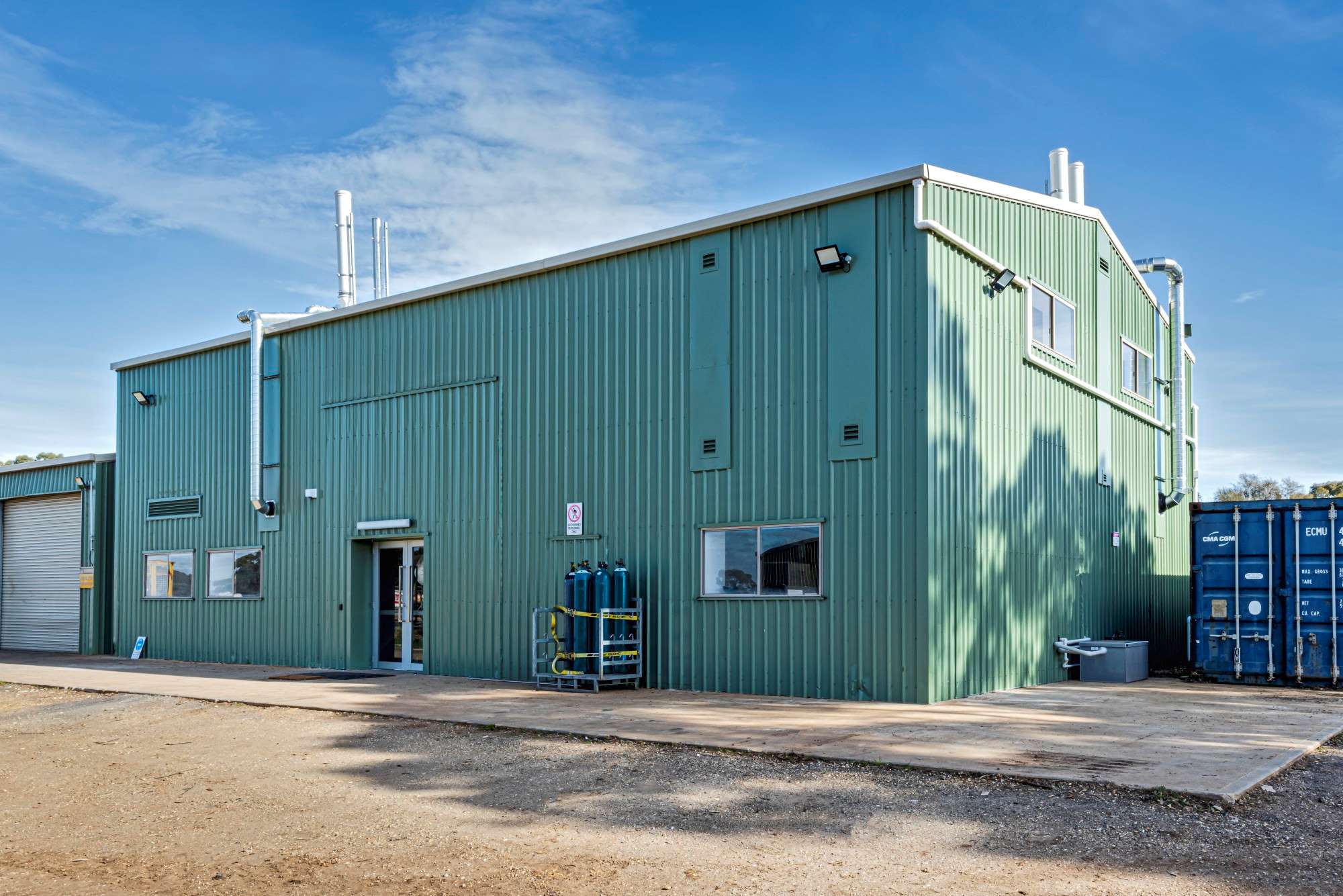
/Sectors/Office/contact-amicus.jpg)