In this article, you’ll learn:
- The essential Australian Standards and NCC compliance requirements for medical clinic construction
- How to design and plan services such as medical gases, digital imaging, and HVAC systems
- Best practices for creating efficient patient workflows and welcoming environments
- Key factors for success, including budget planning, phased construction, and quality control
Constructing a medical, dental, maxillofacial surgery practice, IVF clinic or pathology clinic involves a level of planning and technical precision far beyond standard commercial fit-outs. Healthcare facilities must integrate surgical-grade environments, digital imaging technologies, and patient-focused spaces, all while meeting strict Australian compliance requirements.
Construction Around Compliance
Healthcare construction requires a deep understanding of the relevant Australian Standards (AS) and National Construction Code (NCC) that apply to each type of medical fitout. A medical practice must also comply with additional health guidelines that are essential for compliance and safety, safeguarding patients, staff, and the wider community.
Key compliance considerations include:
- AS 1428 Accessibility Standards – ensuring inclusivity for patients of all abilities.
- AS/NZ 3003 Body-Protected Electrical Areas where surgical and invasive procedures occur, to ensure the prevention of electrical faults from harming patients and staff.
- Appropriate Infection Control Measures, including compliant hand-wash basins, antimicrobial finishes, negative/positive pressure ventilation, and surface choices to meet infection prevention requirements.

Getting The Services Right
Successful medical fitouts depend on correctly planning building services to align with clinical requirements. Understanding how doctors, nurses, and staff will use the various spaces, whether for consultation, surgical, or administrative tasks, is critical.
Some of the more critical services would include:
- Medical gases and suction systems
- High-demand electrical load planning for specialist equipment.
- Digital imaging rooms (OPG, CBCT) with radiation shielding, certification and equipment clearances.
- Specialist HVAC systems to manage air pressure, filtration and mitigate against cross-contamination.
- Well-planned central sterilisation departments (CSSD) to underpin the safe operation of the practice.
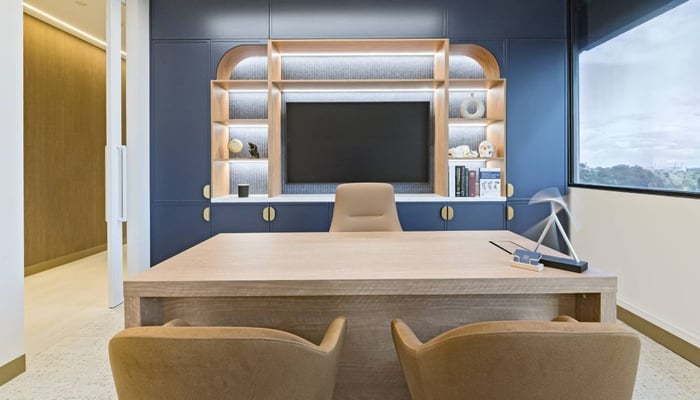
Constructing for People and Workflow
Constructing a medical practice requires far more than building rooms and installing equipment. It is about creating a compliant, efficient, and welcoming environment that supports clinicians, protects patients and adapts to the future of healthcare.
Some of the key architectural elements to consider for construction to deliver a practice that is both functional and enduring are:
- Creating waiting and consultation spaces that feel calm and welcoming, countering the anxiety often associated with dental and surgical visits.
- Using acoustic separation to ensure privacy and confidentiality.
- Analysing and strategising the workflows to ensure a seamless patient experience from reception to consult, surgery, recovery, and discharge.
- Engaging the right team of designers, engineers and builders specialising in the medical sector.
- Considering modular design in sterilisation and surgical areas for easier expansion.
- Working with a partner who understands that even the smallest details, such as selecting VOC-free materials, can make a critical difference in sensitive environments like an IVF clinic.
- Avoid using base-building services without confirming they can handle medical demands. Inadequate electrical supply or poor ventilation can be costly to rectify later.

Key Aspects for Success
The success of any medical clinic construction project depends on:
- Early Stakeholder Engagement: Involve clinicians, practice managers, and patients (if possible) in the design process.
- Specialist Knowledge: Work with professionals experienced in healthcare construction.
- Clear Budget Planning: Understanding the cost to build. Having a clear budget and cost breakdown at design stage prior to construction helps to prevent any unnecessary surprises and will set realistic expectations. Understanding the necessary spend, what’s important to a client, the must-haves versus nice-to-haves.
- Phased Construction Planning: If refurbishing an existing practice, stage works to minimise disruption to patients and staff.
- Quality Control and Commissioning: Rigorous testing and certification of services (e.g., electrical circuits, fire systems, medical gases) are critical before occupation.
Building a Medical Practice for Today and Tomorrow
Medical practices demand a level of construction detail that balances surgical compliance, advanced technology, and patient comfort. By engaging the right team, prioritising compliance with Australian healthcare construction standards, and planning for future adaptability, you can create a facility that not only meets today’s standards but also positions the practice for long-term success.
Learn More in our Upcoming Webinar
Want to dive deeper into the design and construction of medical clinics in Australia? Join our expert panel as we discuss compliance, patient experience, and lessons learned from real projects. Register for the webinar here!


.png?width=358&height=187&name=Mockup%20(1).png)
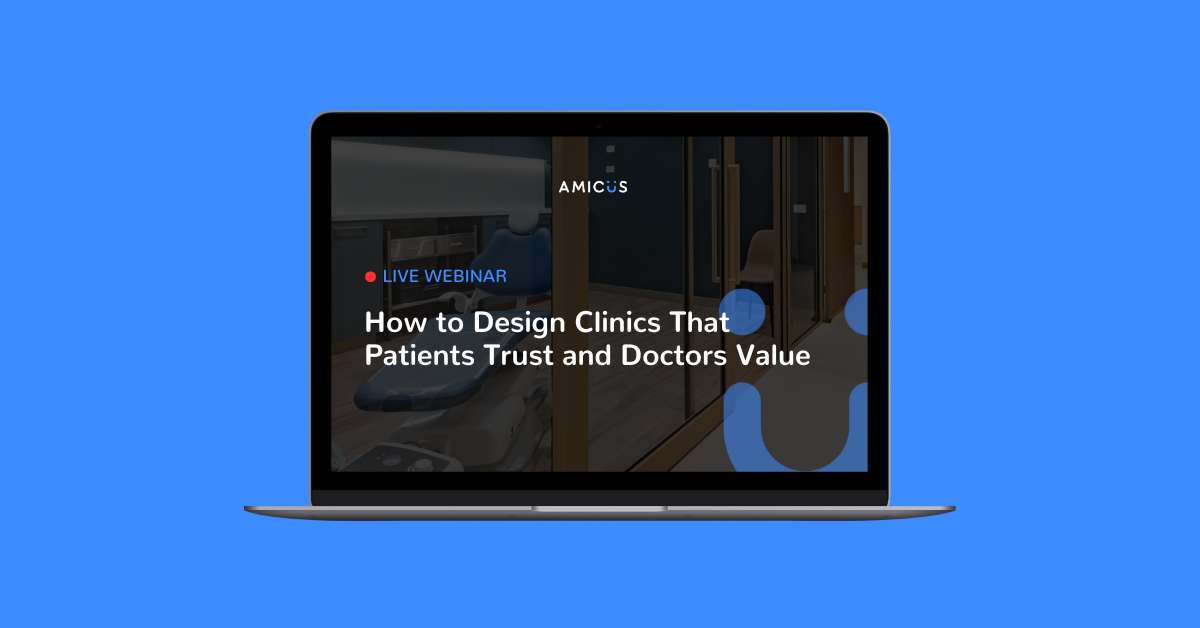
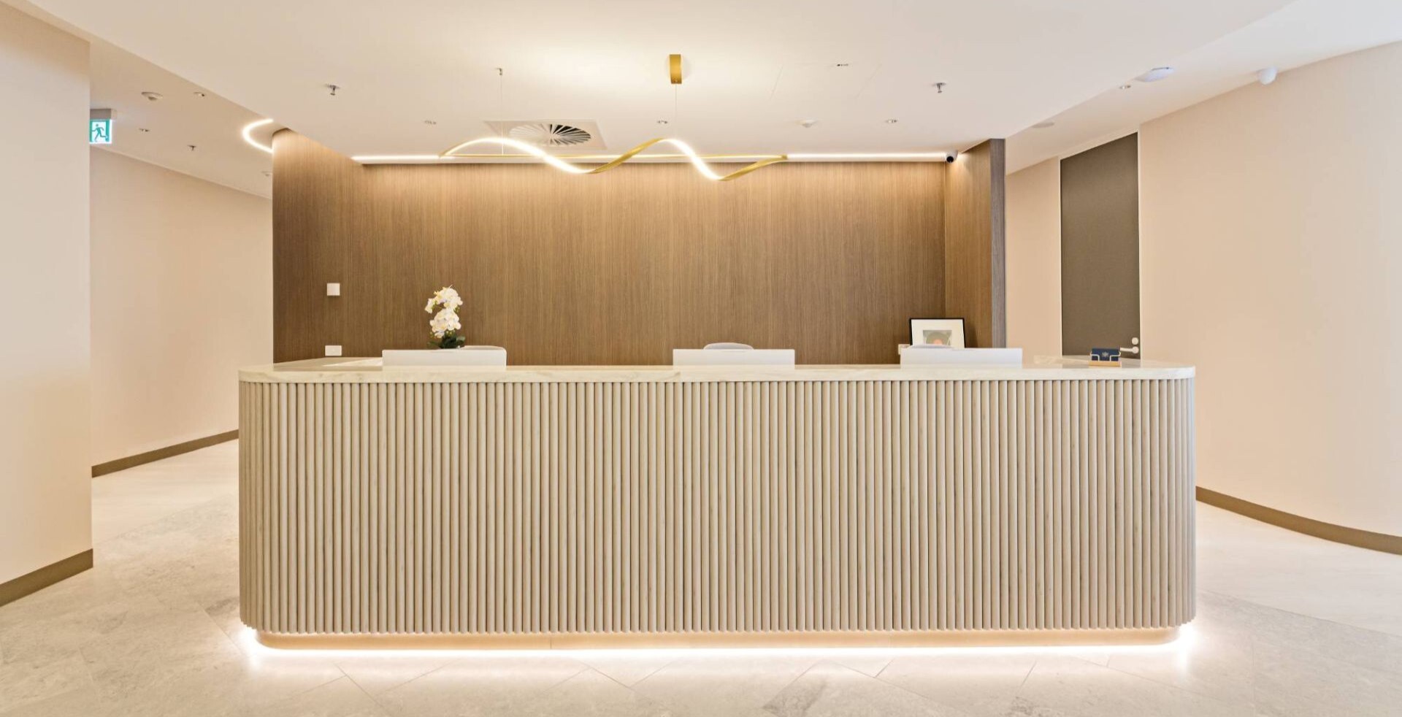
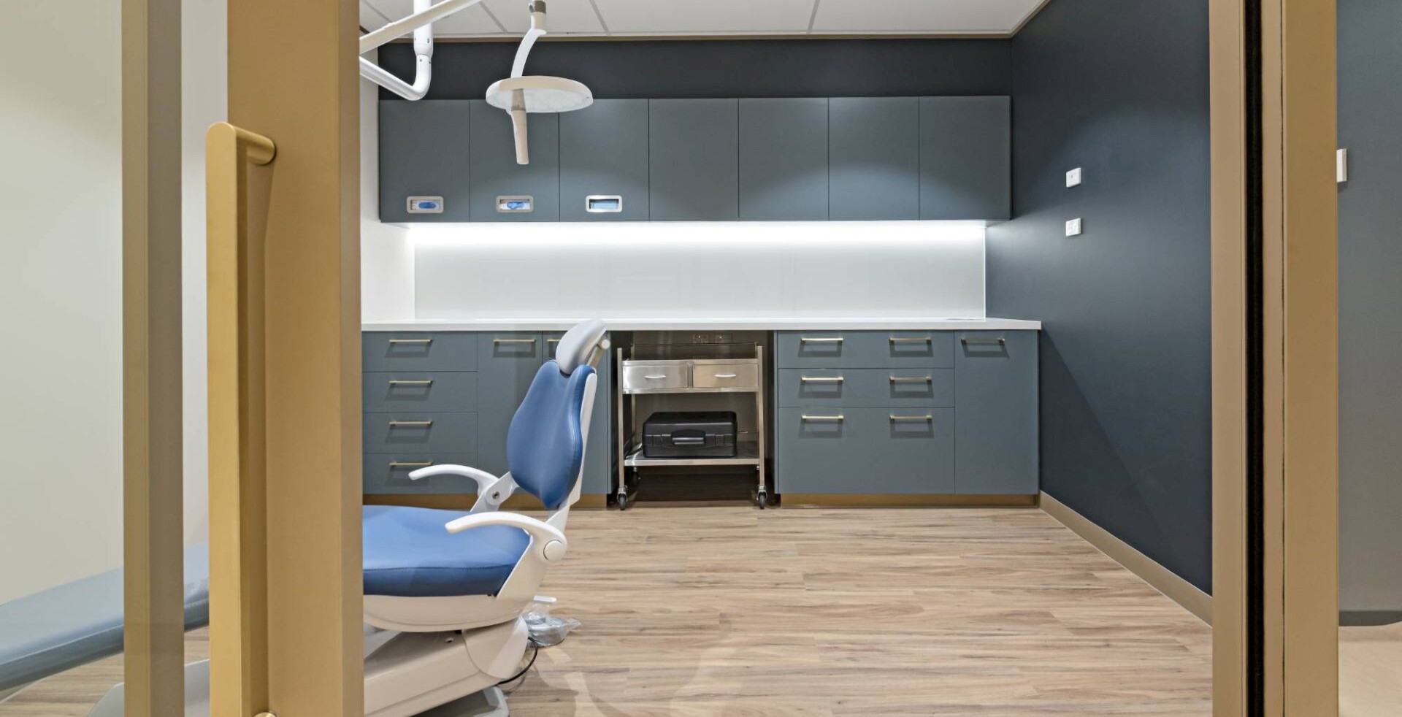
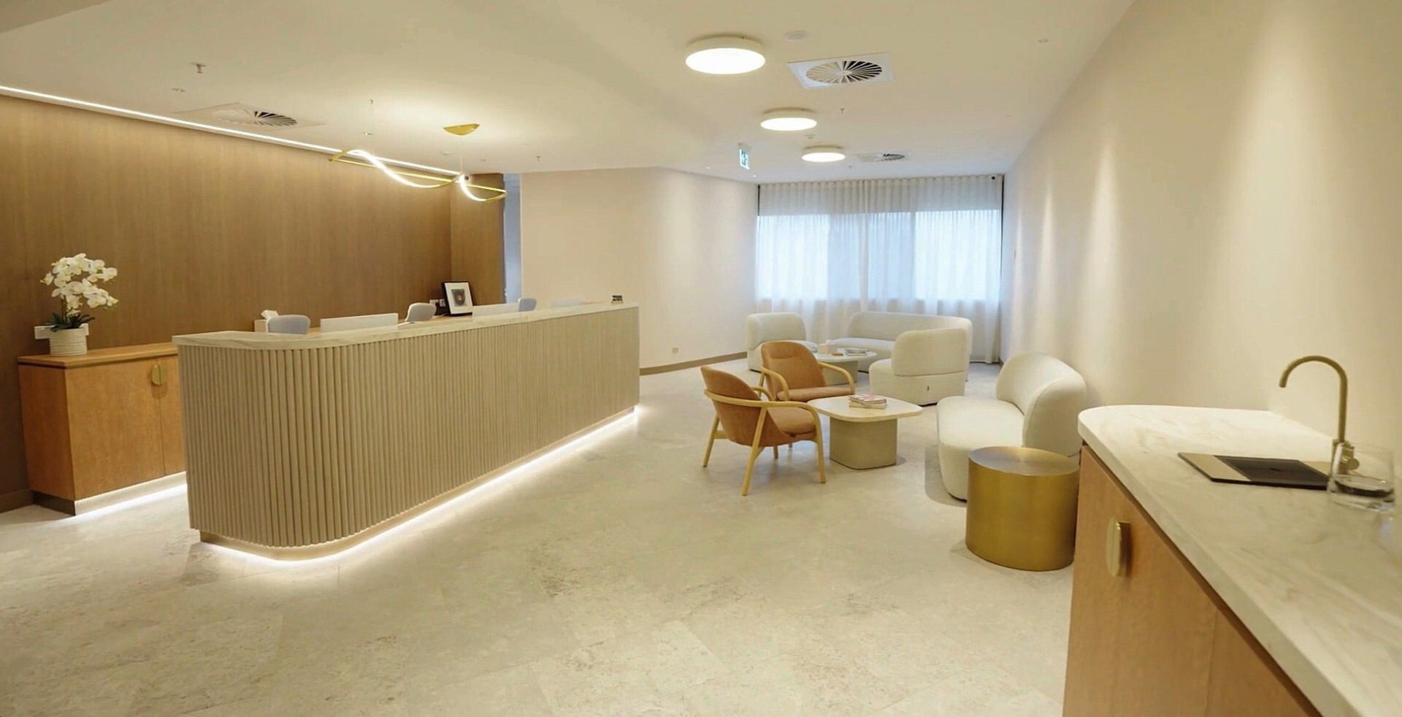
/Sectors/Office/contact-amicus.jpg)