How much does it cost to refurbish or create school science facilities?
Authors: Andrew Leigo, Aaron Budai
It is no secret that based on dollars per square meter, laboratories of any type are significantly more expensive than office accommodation, warehousing, or most other types of fitouts.
School labs are not excused from this.
The flip side is that the lifespan of lab spaces, the utility, and the ROI is significantly higher than other environments.
Why School Labs Are Worth the Investment
In a world that is increasingly pushing STEM subjects in secondary schools, and while students are taking on science-based subjects both at school and tertiary levels at increasing rates, it is hard to see an investment in upgraded or newly developed school labs as anything other than a net positive.
But what might that initial investment be? This article will break down the broad investments we see in this niche but growing corner of the life science industry.

Refurbishment vs. New Builds
Firstly, school lab projects fall into one of two categories: refurbishment of existing science facilities, or the creation of new science facilities within existing classroom space.
Both avenues have positives and negatives; existing labs should have some level of services (extraction, gas, plumbing for instance) in place that can be modified and built upon to support a new lab space, saving some costs. A refurbishment of a non-lab space allows for a blank canvas at, usually, a greater cost.
Investment Breakdown
Recent market data shows that a breakdown of the largest areas of investment in lab refurbishments are as follows:
- Services fitout, incl. hydraulics, gas, electrical, mechanical: 35%
- Lab bench joinery: 15%
- Flooring/ ceilings and partitioning: 10%
- Professional fees; design, engineering, certification: 8%
In a blank slate, or warm shell situation the breakdown above may shift, but will remain services driven. While on a project that is more modernisation and uplift, this breakdown may shift to joinery and FFE being the highest portion.
Smart Spending for Long-Term Impact
While the capital cost of delivering modern, compliant school laboratories can appear steep—ranging anywhere from $3,500 to $6,000 per square metre depending on the scope—it’s crucial to view this spend through a long-term lens. These spaces are not only lasting assets but also vital enablers of future-ready education.
It is also worth noting that given the complexity of laboratory environments, along with the regulations surrounding them and educational facilities, there is zero leniency for “short cuts, or cutting corners” and any project that sets out to short-change on safety and compliance is setup to fail.

Conclusion
As the importance of STEM disciplines grows, and the competition for enrolments intensifies, schools that invest in high-quality science infrastructure are positioning themselves at the forefront of educational delivery.
The key is smart planning—working with experienced professionals who understand both the regulatory demands of laboratories and the educational imperatives of schools. With the right team, even a modest budget can deliver a transformative space.
Find out more
For further insights and advice on the cost of building high school science laboratories, join our LinkedIn group to continue the discussion.

/Team%20Photos/Andrew%20Leigo.jpg)
/Cap%20Stats/lab-inside-blog.jpg)


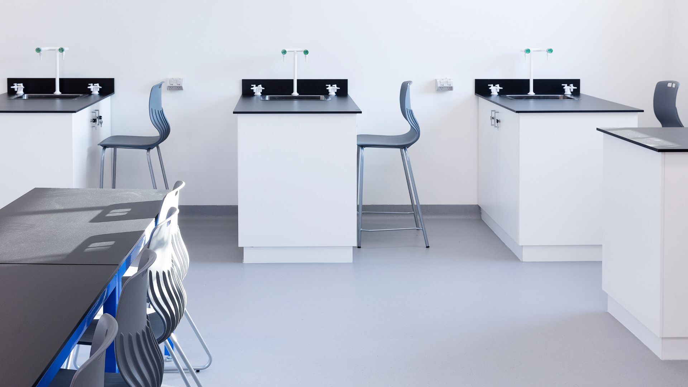
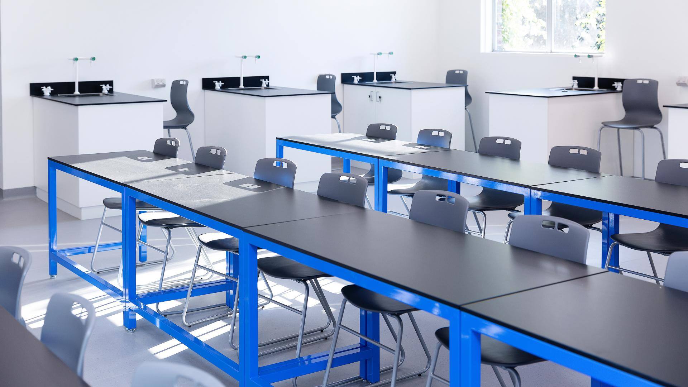
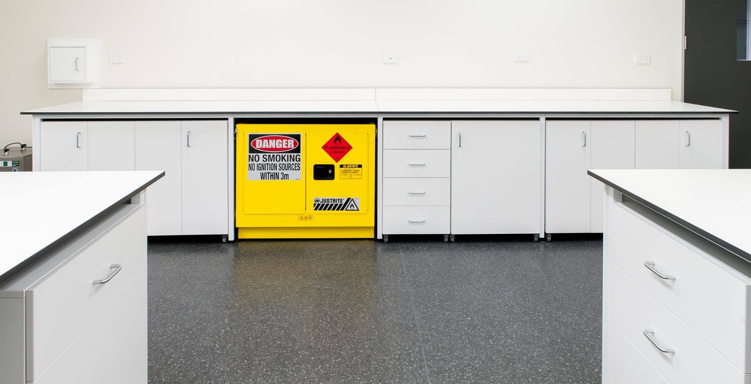
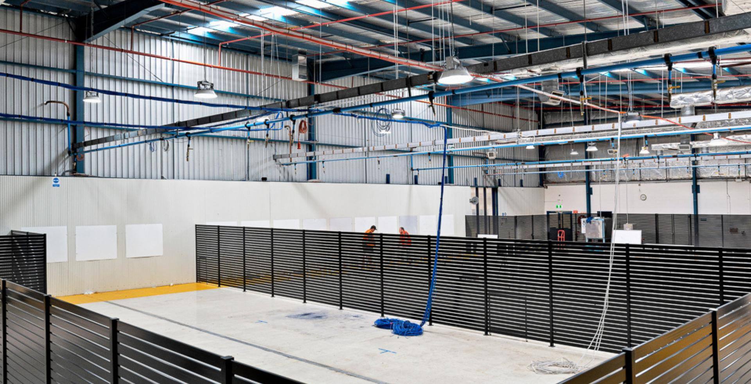
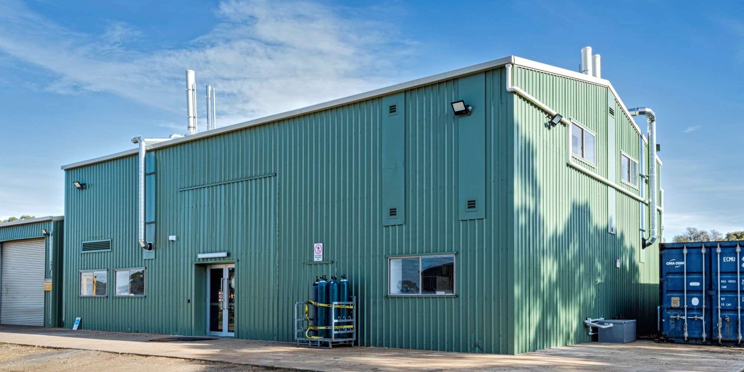
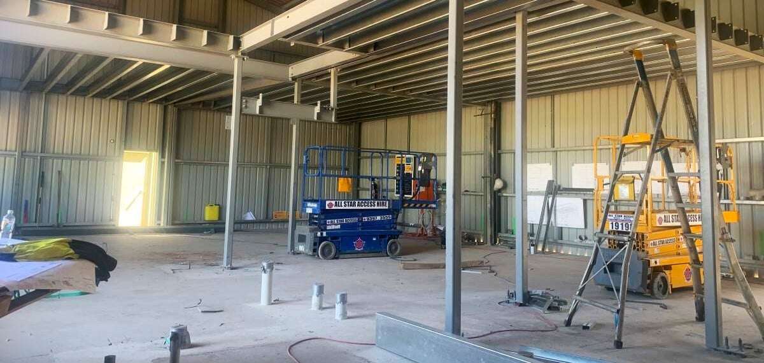
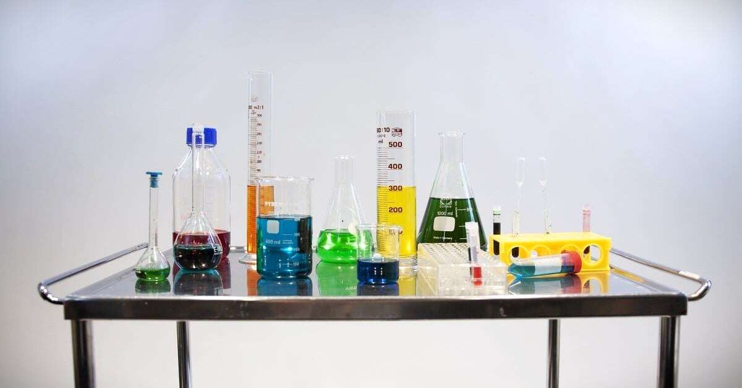
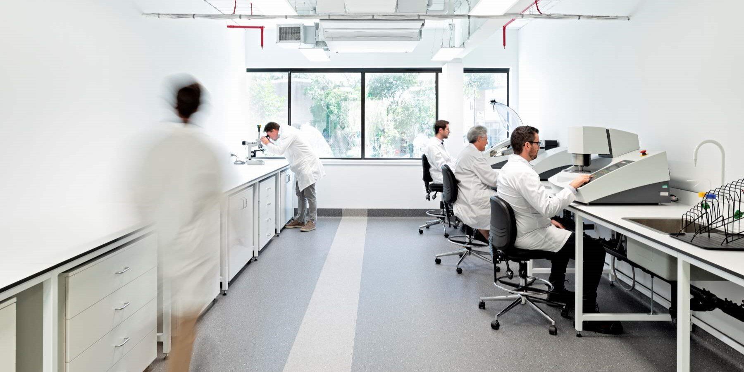
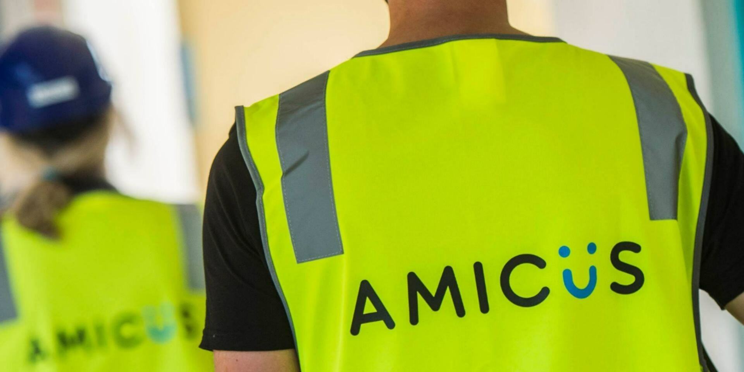
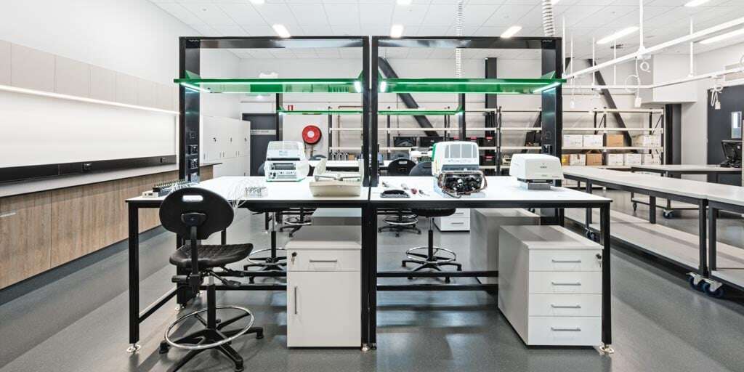
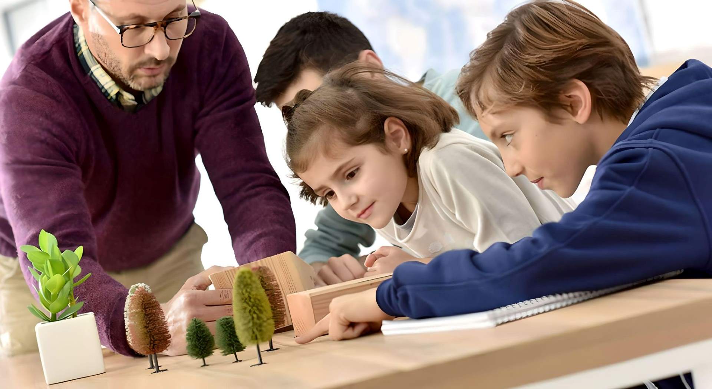
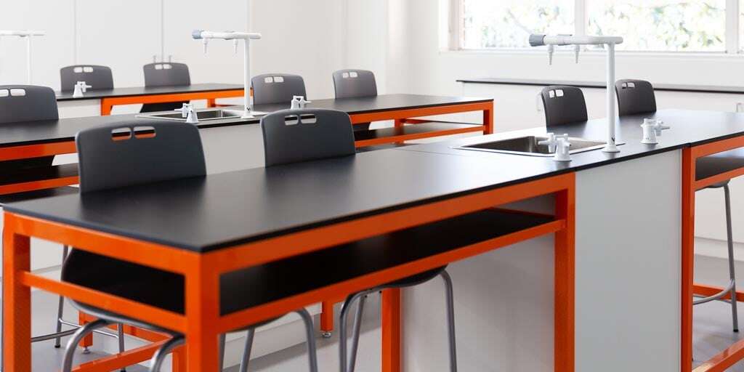
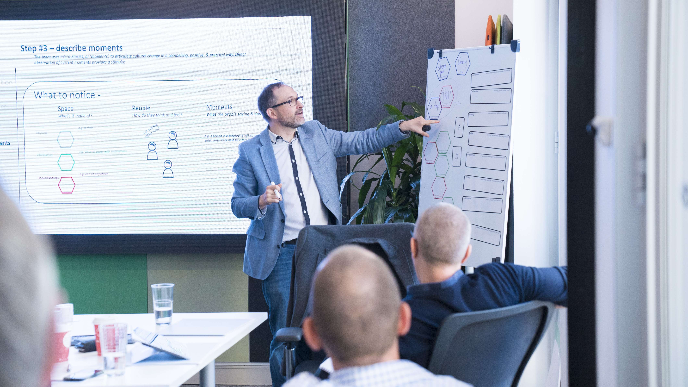
/Sectors/Laboratory/amicus-labline-contact.jpg)