As we’ve discussed in our previous article on Building Classifications, there are planning pathways available in all jurisdictions to accommodate changes to building classes. When building a laboratory, adding a town planner to your project team who is well acquainted with the local government area you are working in can be the difference between a streamlined process and a stressful mess that takes months to work through.
But apart from involving a town planner, what else can assist in the process?
In this article, we delve deeper into the strategic decisions that can shape the success of your laboratory construction. Beyond the guidance of town planners, the choice of the right site sets the stage for a streamlined process or a prolonged ordeal.
Choosing the better site in the first instance, and this is only partly in regard to building classification.
Scenario 1 – When to start from a warehouse
Depending on the laboratory’s use, it is possible to understand if either an existing office or warehouse will work better for your plans to build a state-of-the-art laboratory. The nature of your laboratory's use plays a pivotal role in this choice.
For instance, if there is a requirement for multiple exhausted fume cupboards in your chemistry lab, it would be a showstopper to attempt this project in a multistorey office building. This is due to the mechanical services requirements to exhaust your fume cupboards, as most landlords are not crazy about the idea of bolting several storeys' worth of ducting to the outside of their buildings.
Warehouses, however, generally won’t have other tenants above your site and rarely have significant services already on site that need to be matched. Also, due to the nature of industrial areas, if planning approvals are required, local governments see these areas as more palatable.
Scenario 2 – When to start from an office
Now, let's shift the lens to the nuances of laboratory requirements…
If your lab leans more towards analytical workflows and data-driven processes rather than extensive mechanical services, an office environment might align more closely with your needs. The flexibility of office spaces allows for easier modifications like new partitions and adjustments to above-ceiling services.
Building your laboratory from a warehouse would require building entire rooms within existing warehouse spaces. This can significantly impact project costs and timelines.
Conclusion
As the blueprint of your laboratory project takes shape, the interplay between building classification and site selection emerges as a critical choice. The decision to transform an office or warehouse is not just a matter of structure; it's a strategic move that can define the success and efficiency of your lab's construction. With town planners as your guide and the right site as your stage, building your dream laboratory unfolds, promising a journey of innovation, efficiency, and strategic foresight.
Providing feasibility services to our partners, many ask us to assess multiple shortlisted properties for their projects. It is not uncommon for landlord incentives and leasing deals to further muddy the waters on the best suitable site for your lab, and having some idea of what may force greater expenditure further down the road versus upfront can be worth its weight in gold.
Need some guidance? Find out about our Laboratory Consulting Services or get in touch with our experts to discuss the right approach to build the most effective laboratory space for your business.

/Team%20Photos/Andrew%20Leigo.jpg)
/Cap%20Stats/lab-inside-blog.jpg)
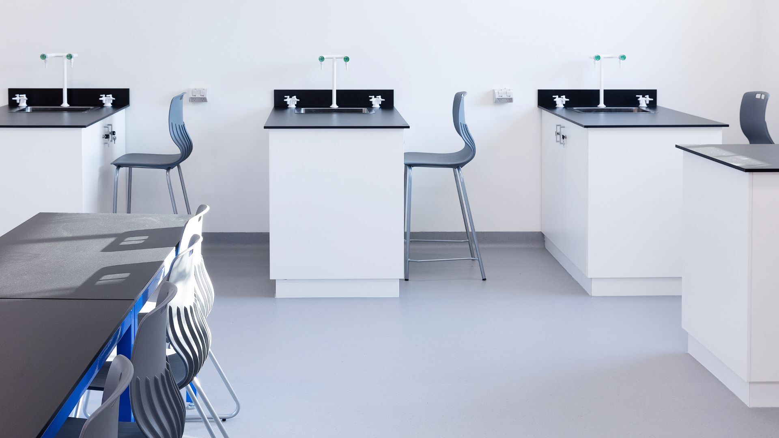
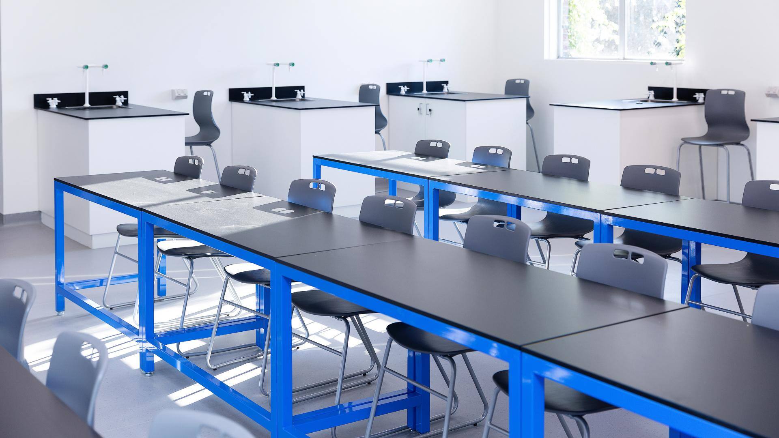
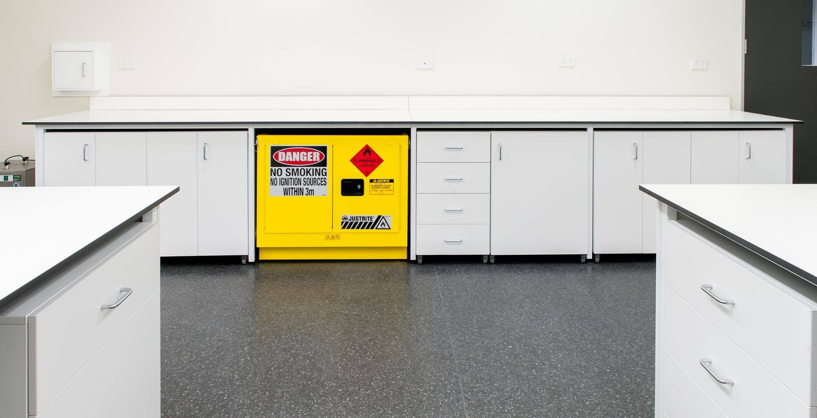
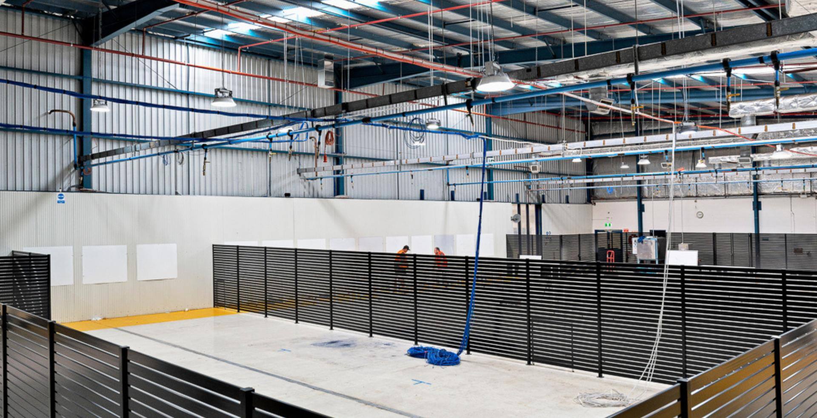
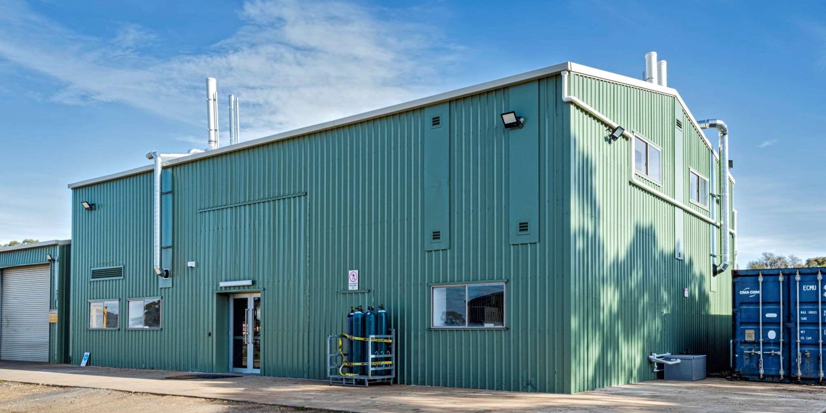
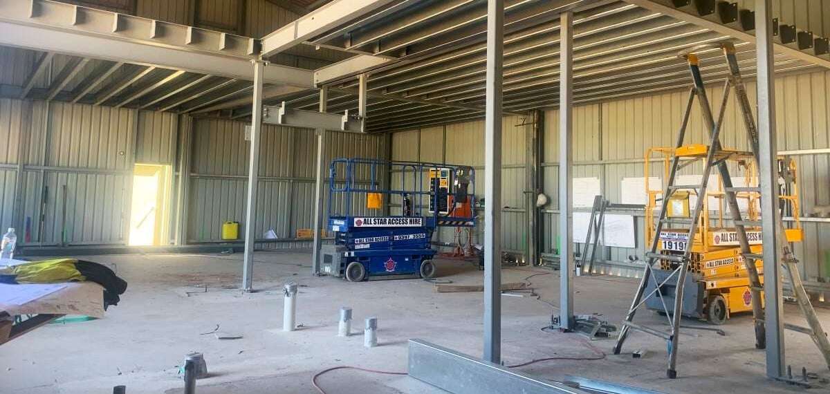

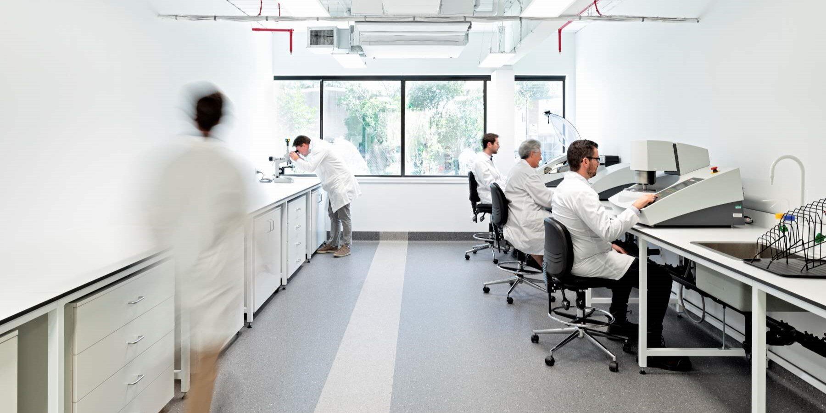
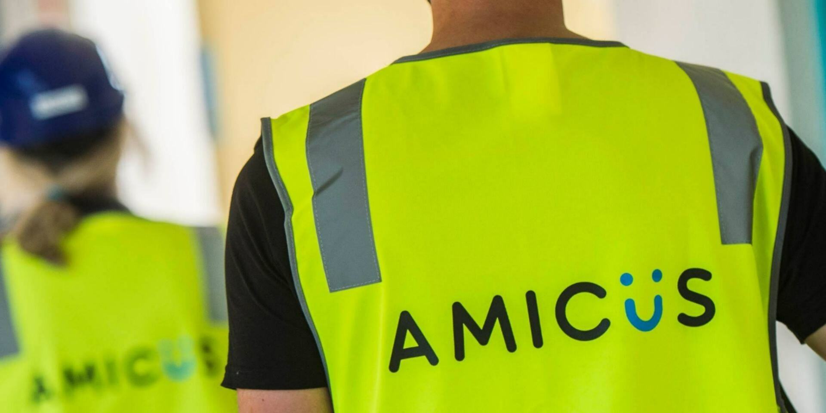
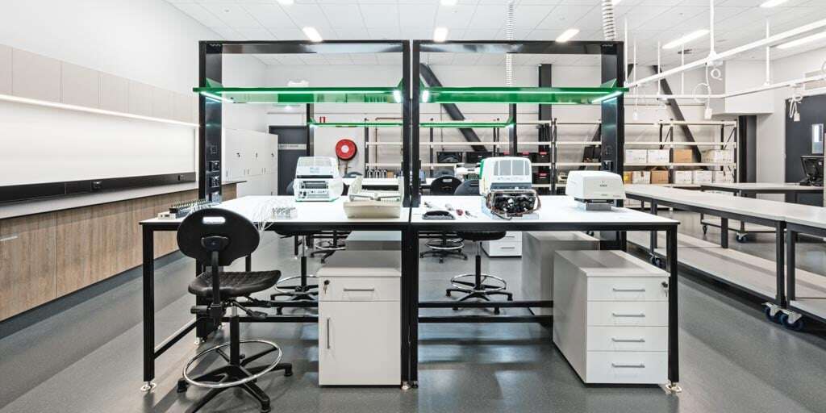
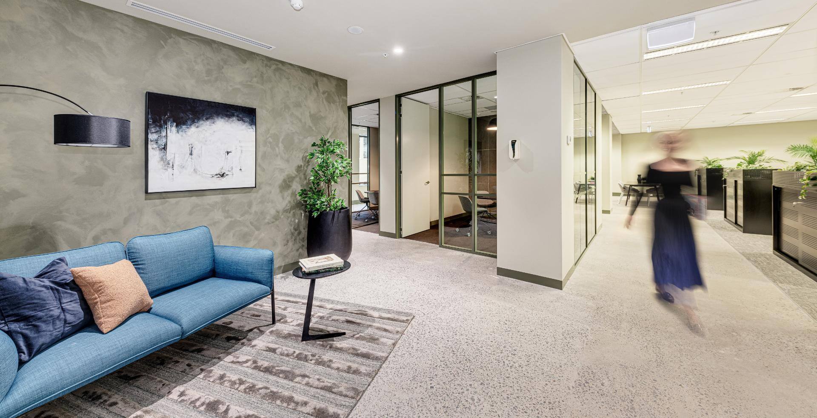
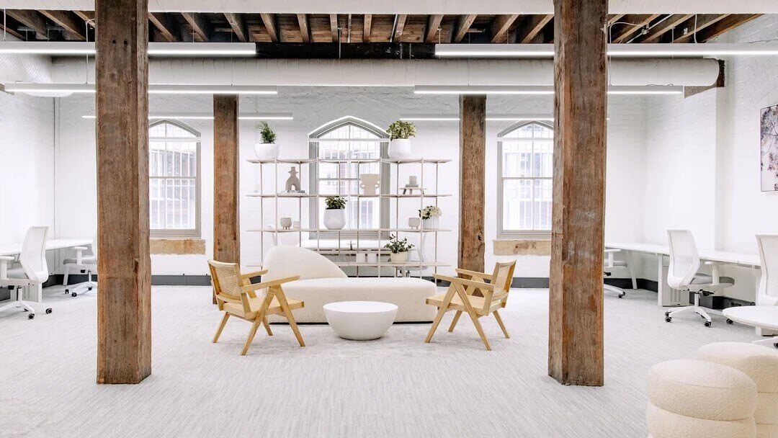
/Sectors/Laboratory/amicus-labline-contact.jpg)