Top considerations for your school laboratory refurbishment project
Authors: Andrew Leigo, Aaron Budai
Some of the first projects that Amicus Labline undertook were refurbishments of science labs for secondary schools around Australia. Most school lab stock is becoming long in the tooth, and much is not suitable for the current secondary science syllabus and the focus on STEM, leading to a requirement to upgrade both lab classrooms and the critical associated spaces such as stores and prep rooms.
It is also worth considering the material cost to upgrade school labs. There is regularly sticker shock experienced when gaining an understanding of the costs to upgrade school labs, with services upgrades and joinery being the biggest ticket items on most projects. The cost of the upgrade is particularly material in the case where we are asked to convert an existing science classroom to a functional wet lab.
After completing lab upgrades at a number of schools over the last few years, these are some of the top considerations when undertaking a laboratory refurbishment project at your school.
1. Safety First: Working in a Live Environment
Schools are bustling with activity, and refurbishments often occur while classes are in session. Safety must be the top priority during construction:
-
Clear boundaries: Can the worksite be effectively and safely cordoned off from students and staff for the duration of the project? In many cases, the majority of the works will be inside a discrete classroom with only minor works outside in common areas.
-
Timing: Our experience is that schools look to complete works over holiday periods. However, in most cases a full lab refurbishment can take between 8-16 weeks depending on size so some allowance for works during term needs to be considered.
-
Supervision and communication: Communication is the key to any good relationship, construction works on a live school site included. Daily, weekly, and fortnightly updates and communications are vital to success and safety.

2. Minimising Disruption to Learning
Schools must continue operating smoothly during refurbishments, especially during critical times such as exam periods:
- Phased approach: Plan construction in stages to keep some labs functional at all times.
- Scheduling flexibility: Work with the school calendar to align construction with periods of lower classroom demand such as early morning and late afternoon. In many cases, school projects will require some level of weekend work i.e. noisy works.
3. Designing for Safety and Learning Efficiency
Science lab classrooms, like other class environments, need to be designed for modern approaches to pedagogy. The classroom layout is pivotal in creating a safe and effective learning environment. Key considerations include:
- Teacher visibility: Design with clear sight lines from the teacher’s bench to every student workstation and the front of the room. This ensures effective supervision and minimises risks during experiments.
- Safe workspaces: Incorporate sturdy and flexible joinery benches, non-slip surfaces, and secure storage for chemicals and equipment to promote a safe learning environment.
- Accessible layouts: Ensure enough space for students to move freely without crowding, reducing the risk of accidents.
- Emergency stops for all electrical and gas services, along with RPZD backflow prevention on taps to ensure compliance to current safety regulations.

4. Upgrading Essential Services
Modern science labs may require upgrades to their infrastructure to support today’s teaching needs:
-
Hydraulics: Regulations and certification may force upgrades to trade wastes, and drainage materials (HDPE). Further, requirements for safety showers and eye washes will lead to upgrades.
-
HVAC systems: Proper ventilation ensures air quality and temperature control.
-
Gas systems: Safe, certified gas installations for Bunsen burners or specialised equipment.
5. Incorporating Advanced Features
Today’s science classrooms are more than just rooms—they’re hubs of innovation. Consider these advanced additions:
-
Double-sided fume cupboards: Enable safe and efficient handling of volatile substances.
-
Prep areas: Dedicated spaces attached to classrooms provide seamless access to equipment and materials.
-
Integrated technology: Interactive screens, wireless systems, and smart lab tools can elevate teaching and engagement.
Conclusion
Refurbishing high school science labs is about more than just bricks and mortar — it’s an investment in inspiring the next generation of scientists, engineers, and innovators. With thoughtful planning, schools can create modern, safe, and efficient spaces that spark curiosity and empower students.
By prioritising safety, minimising disruption, and embracing future-ready lab designs, schools can ensure that their science labs remain vibrant centres of learning for years to come.
Find out more
For further insights and advice on building high school science laboratories, join our LinkedIn group to continue the discussion. We have more live webinars planned in our ‘Building Better Labs’ webinar series so head there to be the first to know.

/Cap%20Stats/lab-inside-blog.jpg)


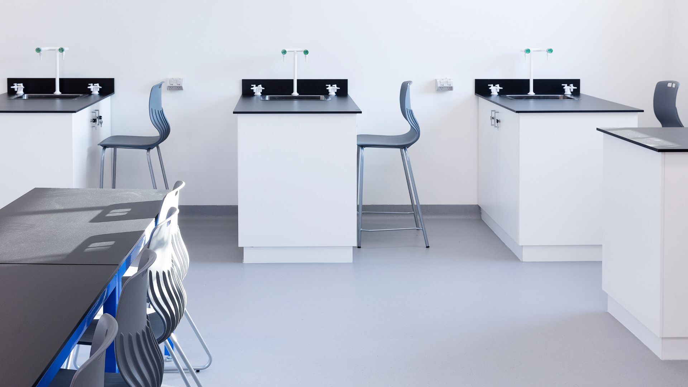
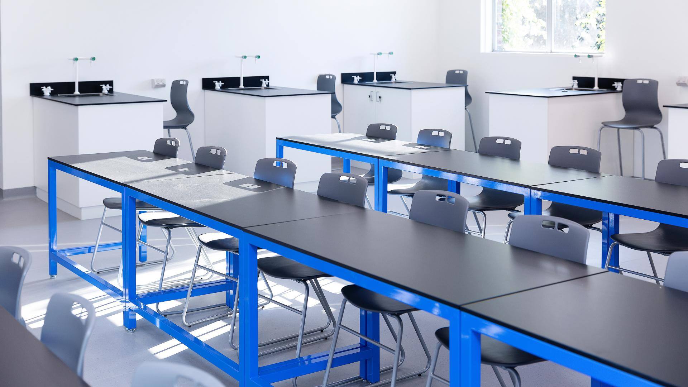
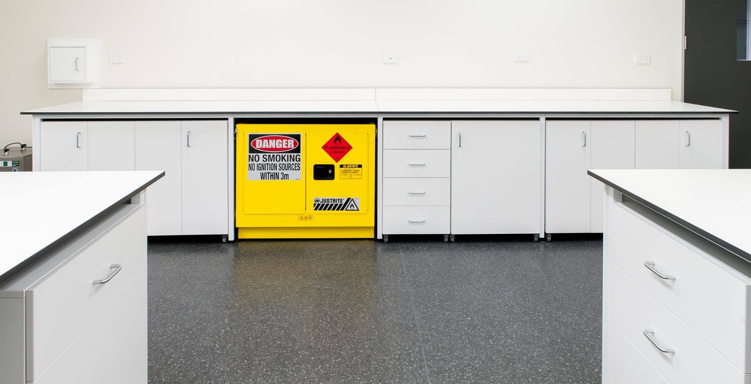
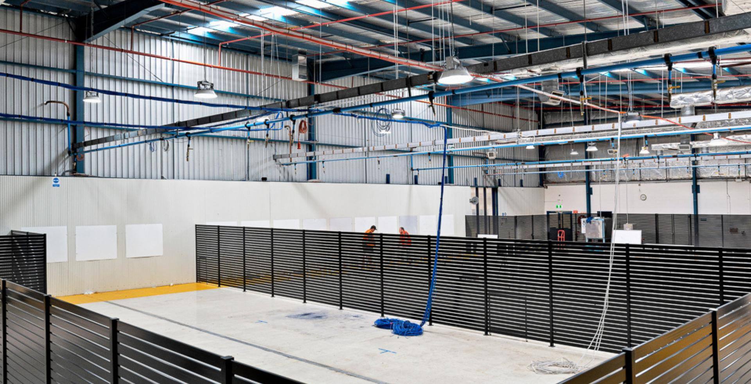
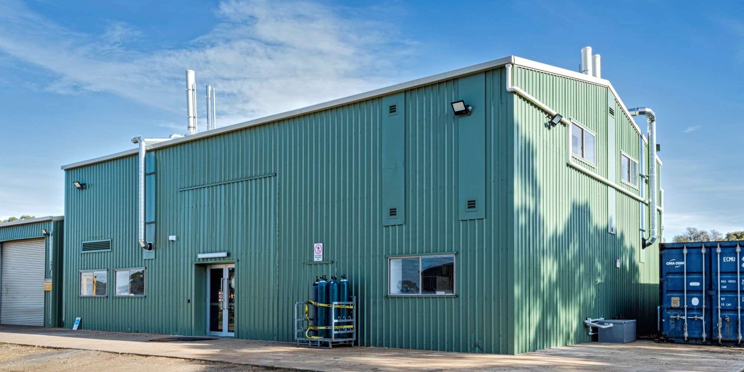
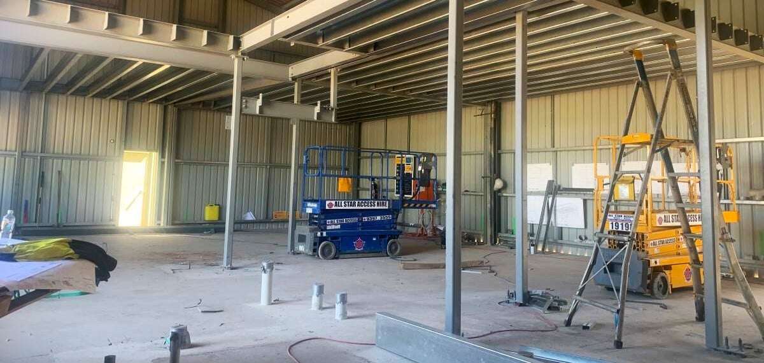
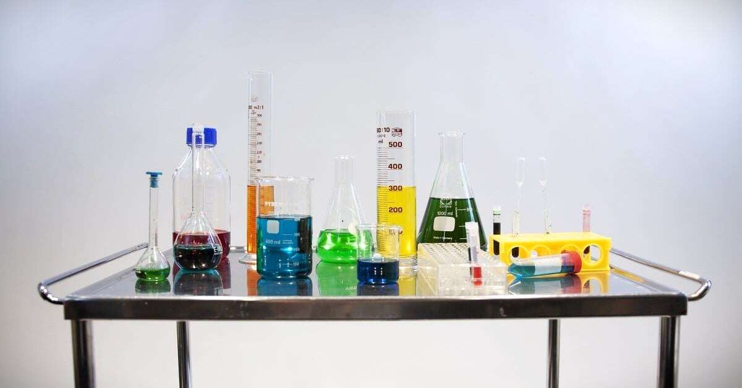
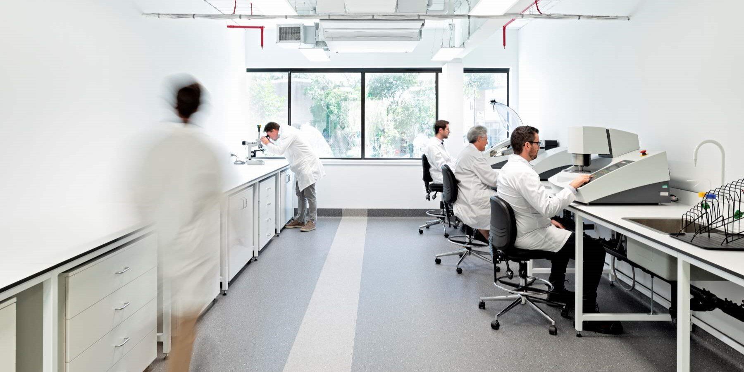
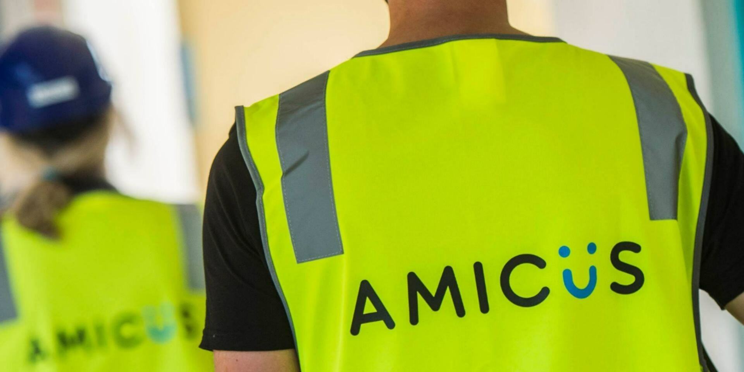
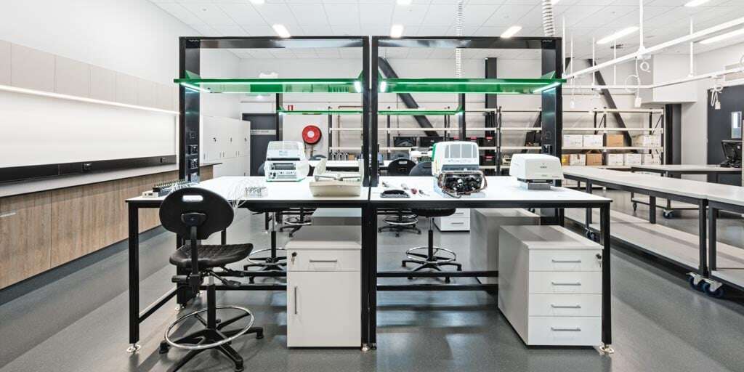
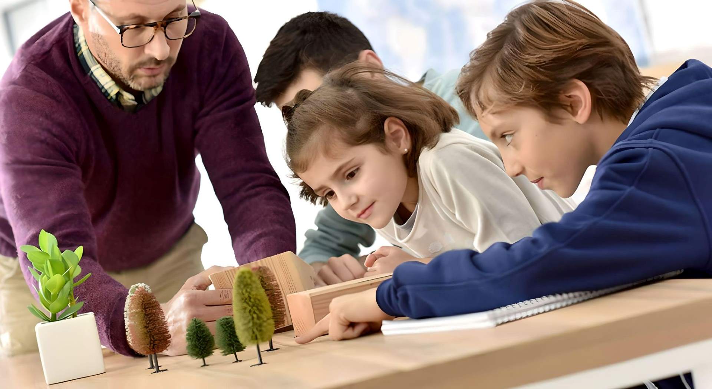
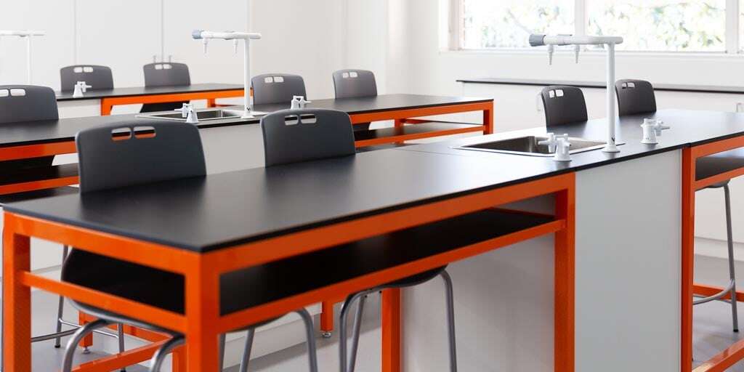
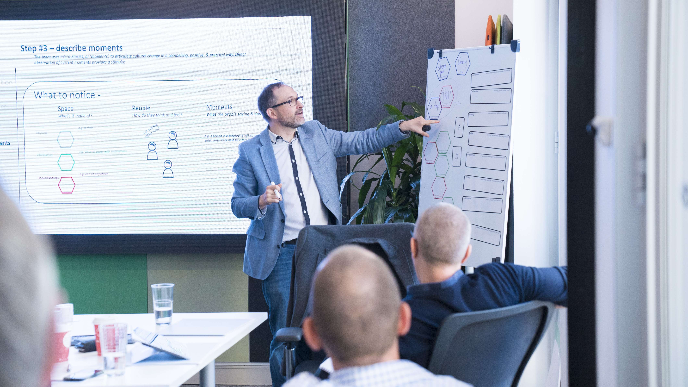
/Sectors/Laboratory/amicus-labline-contact.jpg)