Insights from Our Recent Webinar
Authors: Aaron Budai, Andrew Leigo
When embarking on a laboratory move or refurbishment, it’s crucial to understand the two key areas that will shape your project's success: town planning and building certification. Whether you’re expanding an existing lab or setting up a new facility, getting these aspects right from the start can save you time, money, and headaches.
Understanding Town Planning
Town planning, or town planning approval, involves getting the necessary permissions from local councils to use or develop a site for specific purposes, such as a laboratory. These approvals are essential and can be complex, depending on the location and intended use of the site.
- Purpose: Town planning ensures that the proposed use of the land aligns with local zoning laws and regulations. For laboratories, this might involve assessments related to land use, traffic impact, and environmental concerns.
- Process: The process typically starts with submitting a planning application to the local council. This can take several months, depending on the complexity of the project and the council's workload.
- Avoiding Pitfalls: Engage with a town planner early in the process. They can help identify potential issues and streamline the approval process. Choosing a site in an area zoned for industrial use can often bypass many of these hurdles.
The Role of Building Certification
Building certification is a two-step process that ensures the physical construction of your lab meets all regulatory requirements. This involves both a plan assessment phase and an on-site inspection phase.
- Plan Assessment: Before construction begins, the building plans must be reviewed to ensure they comply with building codes and standards. This includes checks on structural integrity, safety features, and accessibility.
- On-Site Inspection: Once construction is underway, inspections ensure that the building is being constructed according to the approved plans. This includes verifying aspects such as fire safety measures, ventilation systems, and accessibility features.
- Timing: Certification can be more streamlined if integrated early in the design phase. Addressing potential issues before construction starts can prevent costly delays and modifications.
Practical Advice
- Start Early: Begin your planning and certification processes early to avoid delays and unexpected costs. Start by engaging with both a town planner and a building certifier early in the project.
- Consult Experts: Work with town planners and building certifiers from the outset to navigate regulatory requirements effectively. Their insights can help you choose the right location and design, potentially avoiding costly delays and compliance issues.
- Understand the Scope: Be aware of what triggers planning and building approvals in your state or region and prepare accordingly.
- Design for Compliance: Ensure that your design aligns with both planning and building code requirements to minimise revisions and costs during construction. Collaborate closely with your design team to ensure that the building plans meet both planning and certification requirements. This includes considering factors like emergency access, fire safety, and compliance with local codes.
Case Study Insights
From our recent webinar with experts in the field, it was highlighted that failing to address these aspects early can lead to significant project delays and increased costs. For instance, overlooking planning requirements can lead to months of delays, while improper building certification can result in expensive redesigns or upgrades.
To watch a replay of the live webinar, click here.
Conclusion
Successfully managing a laboratory move or refurbishment requires careful planning and attention to detail. By understanding and integrating the requirements for town planning and building certification, you can navigate the complexities of the project more effectively. Start early, collaborate with experts, and ensure that both planning and certification are considered throughout the project lifecycle.
Find out more
For further insights and advice on laboratory planning and certification, join our LinkedIn group to continue the discussion. We have more live webinars planned in our ‘Building Better Labs’ webinar series so head there to be the first to know.

/Cap%20Stats/lab-inside-blog.jpg)

/Team%20Photos/Andrew%20Leigo.jpg)
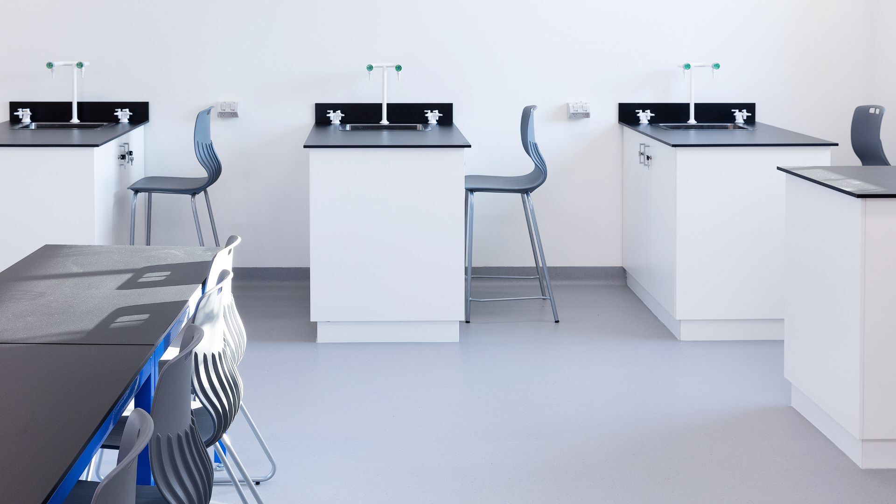

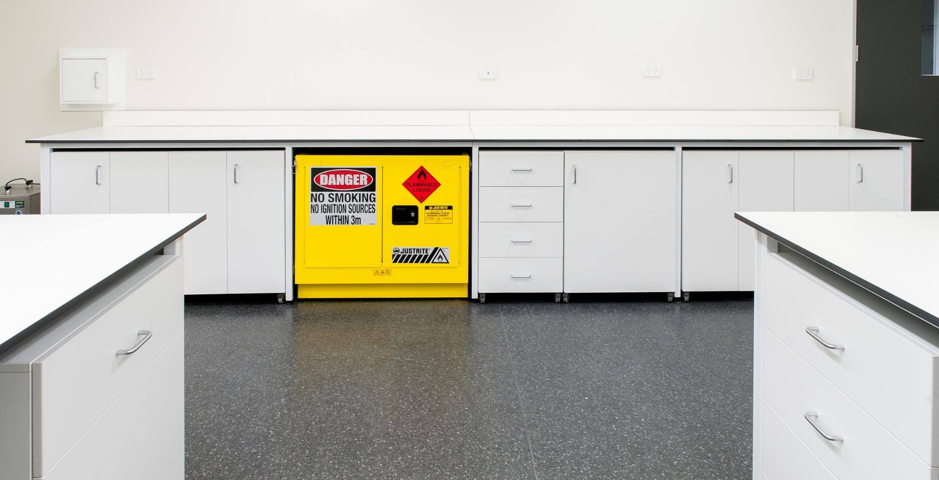
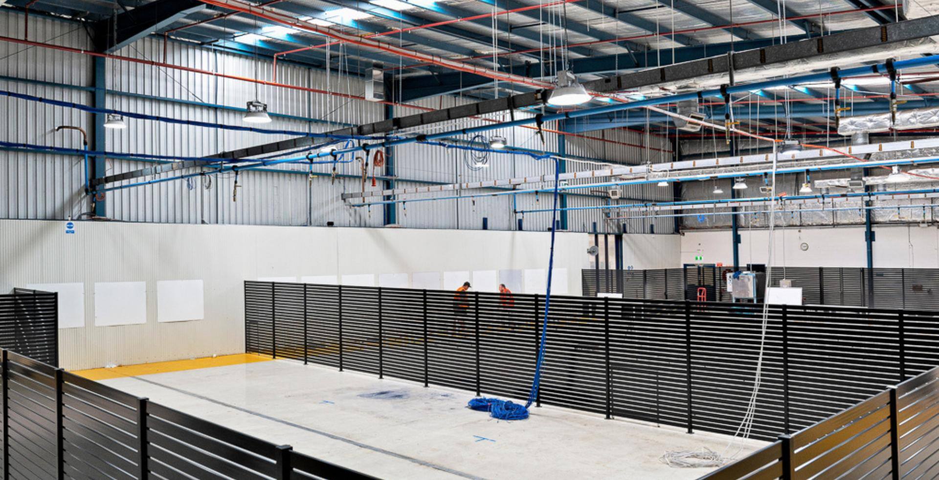
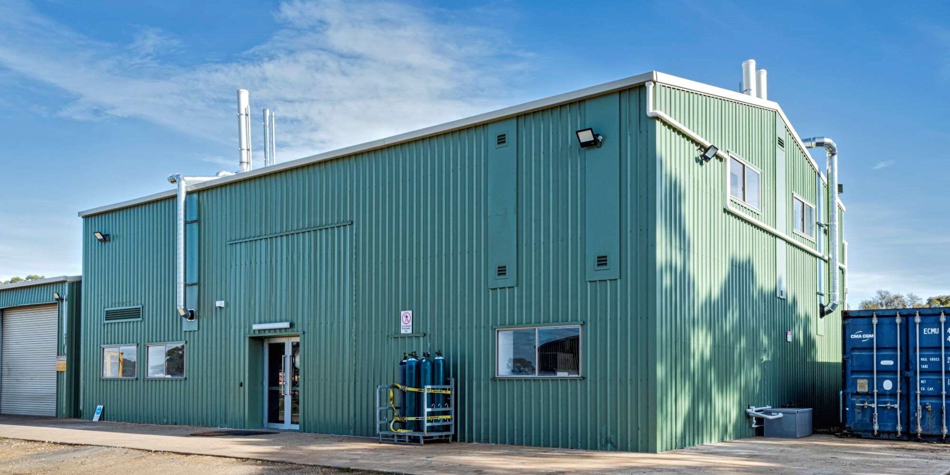
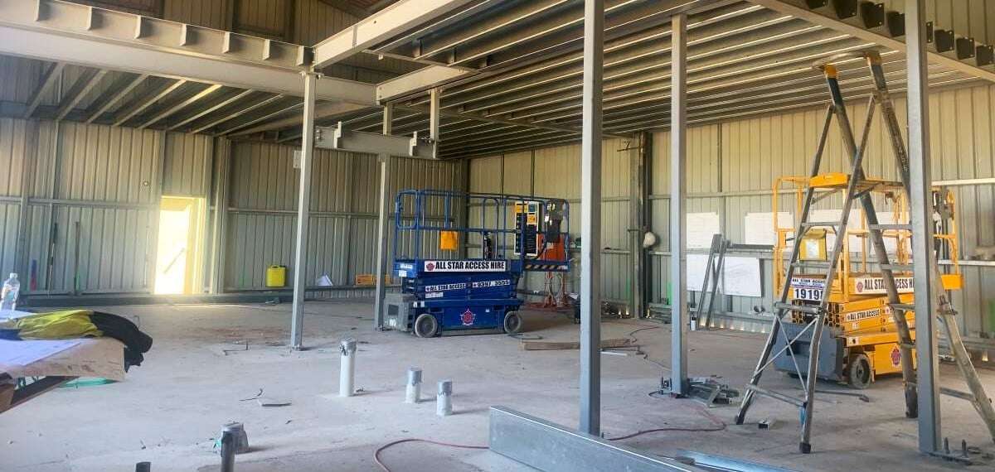

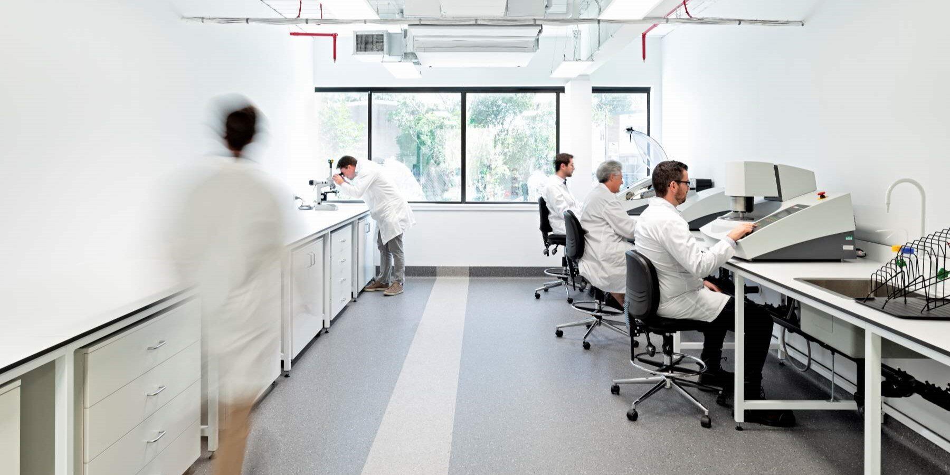
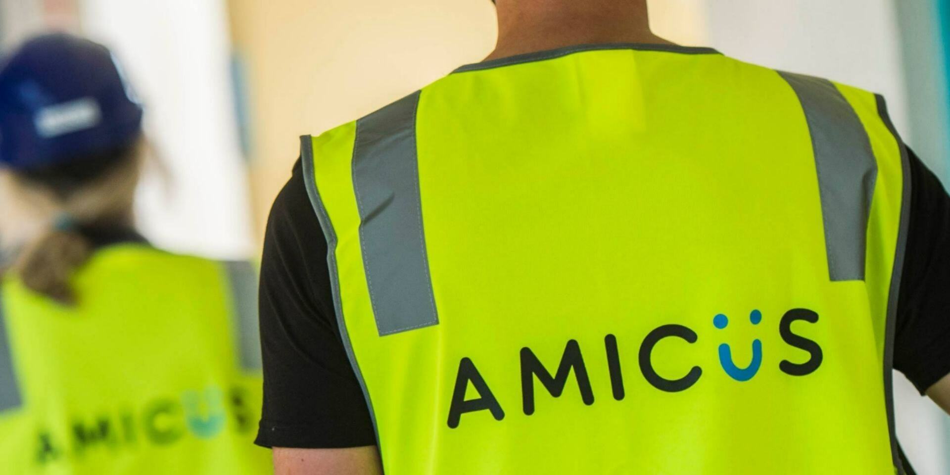
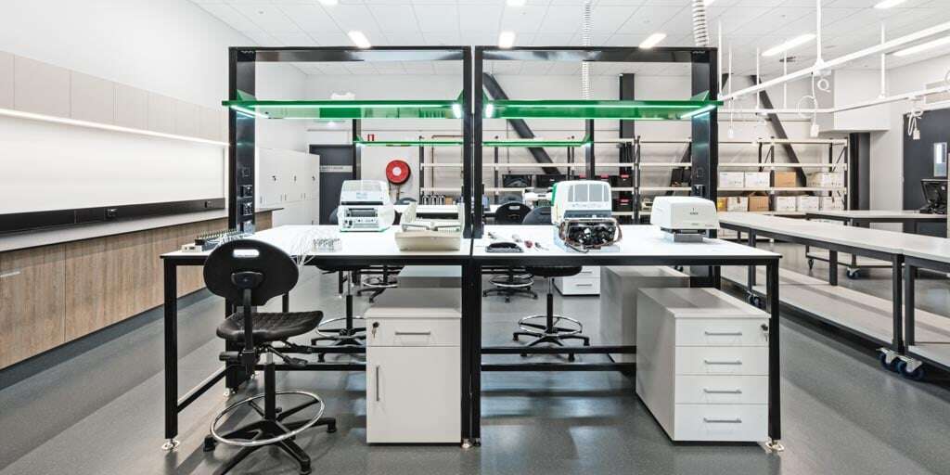
/Sectors/Office/contact-amicus.jpg)