Laboratory standards: dead money vs efficient use of capital
Author: Aaron Budai - Amicus Labline Director
Identifying a good fit for purpose building can be a real struggle for some companies. This issue is heightened when the building needs to house a laboratory. It is likely to cause tension between head office, administration and executive team who may prefer to be in a high-rise office block and the laboratory standards.
If this tension is not resolved, then it often leads to what I refer to as a ‘Dead Money’ investment. That refers to the costs of converting a space unsuitable for lab fitout to deliver that function. These are costs bourn that are deemed to add little or no value to the building and are therefore rarely picked up by the landlord. They can be very expensive and rarely forecasted when estimating the cost of a lab construction. When you are initially approached by the Board and asked, “How much will it cost to move?”. It’s the cost of putting the proverbial round plug in a square hole.
Requirements for setting up a laboratory
When it comes to laboratory standards and guidelines, many, if not all the issues detailed below can be solved if your property team knows the right questions to ask and/or the specifications required to deliver your laboratory’s function.
Some obvious ones that you should consider are:
- Is the proposed location be zoned for laboratory use? If not, what zoning do other buildings in the area have? Is it likely that you can have the zoning changed?
- If you have fume cupboards and other extraction, do you control the air space directly above the lab?
- If there is another occupancy directly above you, how significant is the cost of the workaround? (Noting, fume cupboards need their exhaust to be 3 metres above roof height)
- If a leased space, will the landlord let you?
- If the current waste line isn’t ideally located for the lab, can you chase the floor to install the pipes?
- If a structural impediment, what is the cost of working around it?
- If a leased space, will the landlord let you?
- If you are running reticulated lab gas lines, is there an external location to secure and store the bottles? What is the access like to that location?
- How much power does the building have versus the estimated electrical draw of the functions required by the lab?
- Can you upgrade the electrical load to the building?
- If a leased space, is the landlord prepared to pay for the upgrade?
- Location and upgrade of electrical load in some jurisdictions can take months. Blowing out timelines and making lab inoperable until resolved?
- Can NG be used to mitigate electrical requirements?
- What are the regularity and size of laboratory deliveries (in and out)? Egress required for other tenants.
- What is the current Fire Protection and possible upgrades?
The right place for the right lab
When it comes to meeting laboratory standards, our engineering partners will always tell you that money can solve most problems. By that they mean, they can engineer a solution to achieve your outcome. But there are costs that are specific to location and wouldn’t be incurred if the right space was identified in the first instance.
Let me provide some recent examples:
- The landlord would not allow chasing of his brand ‘post tensioned’ slab. Leading to a false floor which will need to be installed elevating the entire lab.
- The ground floor of a three-story building was leased, landlord approved the fume cabinet, but the exhaust had to travel the exterior wall on the non-street side of the building lead and through a soffit, all of which will need to made good at end of the lease. This more than doubled the cost of the fume cupboard installation (and that’s excluding the additional engineering work!).
- We were working with a partner looking to convert an old school building into a co-working science hub. The idea was amazing, and the location had so much potential. But we quickly found out that the old school buildings have little power available, we would need to apply for an electrical substation to be brought to the site which was very expensive and the wait times in that particular council were in excess of 6 months, completely blowing out that client’s programme.
Conversely, a building that easily meets the functional laboratory standards ensures that every dollar invested into the lab fitout is an efficient use of capital. It is more likely to be an investment in your output rather than in the infrastructure to get the building to a baseline that would otherwise have been available at another site.
Conclusion
Generally, to keep your ‘Dead Money’ build cost down while meeting laboratory standards, the ideal solution for a laboratory is a single-story warehouse with private access. These tend to be in more industrial parts of town, thus the tension when the executive, sales and operations teams want to be in the CBD. It will really come down to a cost-benefit analysis and the priorities of each organisation.
My point is that your organisation will be well-placed to make these decisions, only if it understands the inputs and variables of the cost of build and the impact to budget of the location and property choices being made.
Interested to know how our Labline team can help? Visit our laboratory design dedicated website page or click here to book a chat with one of our experienced strategists.




/Cap%20Stats/lab-inside-blog.jpg)
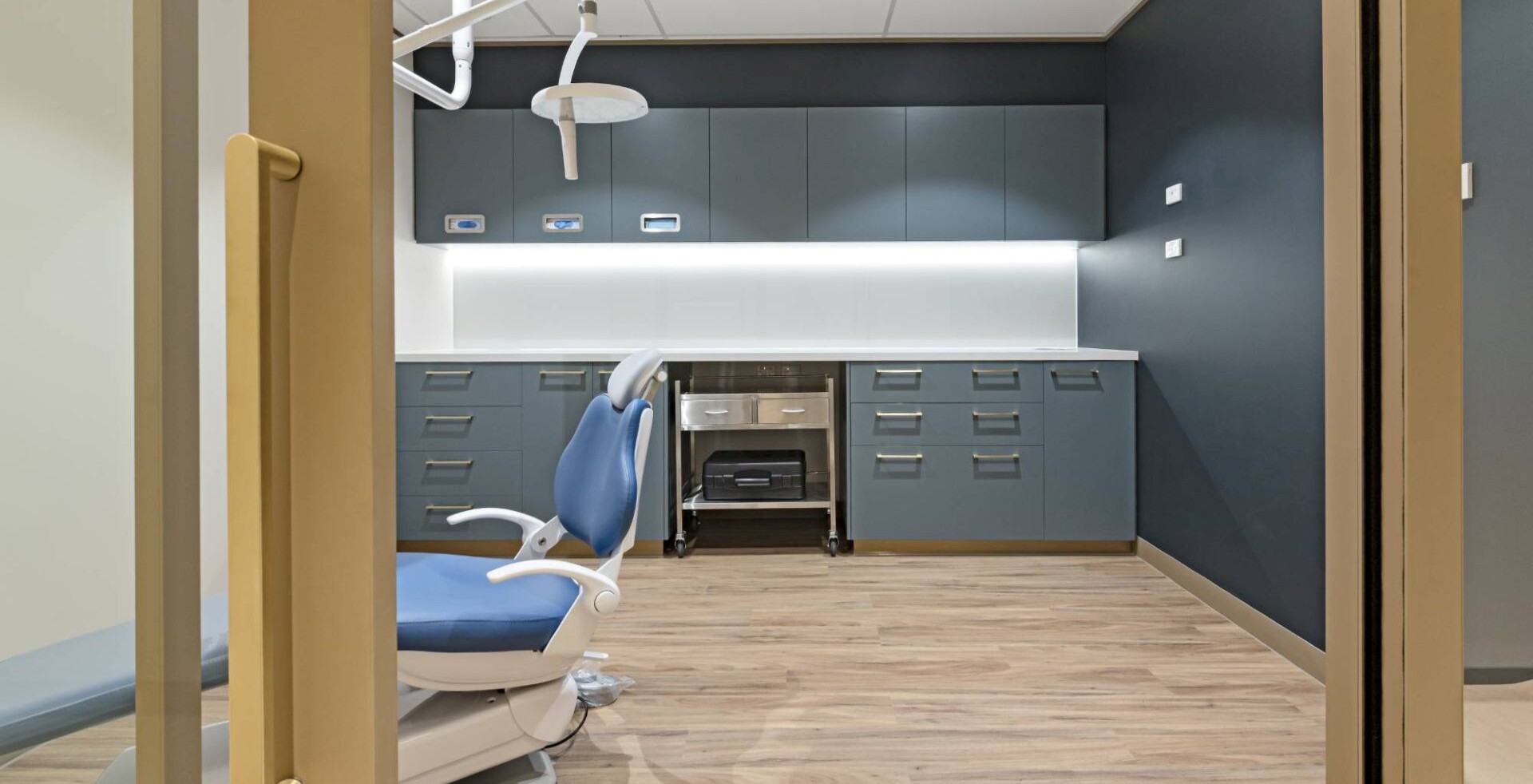
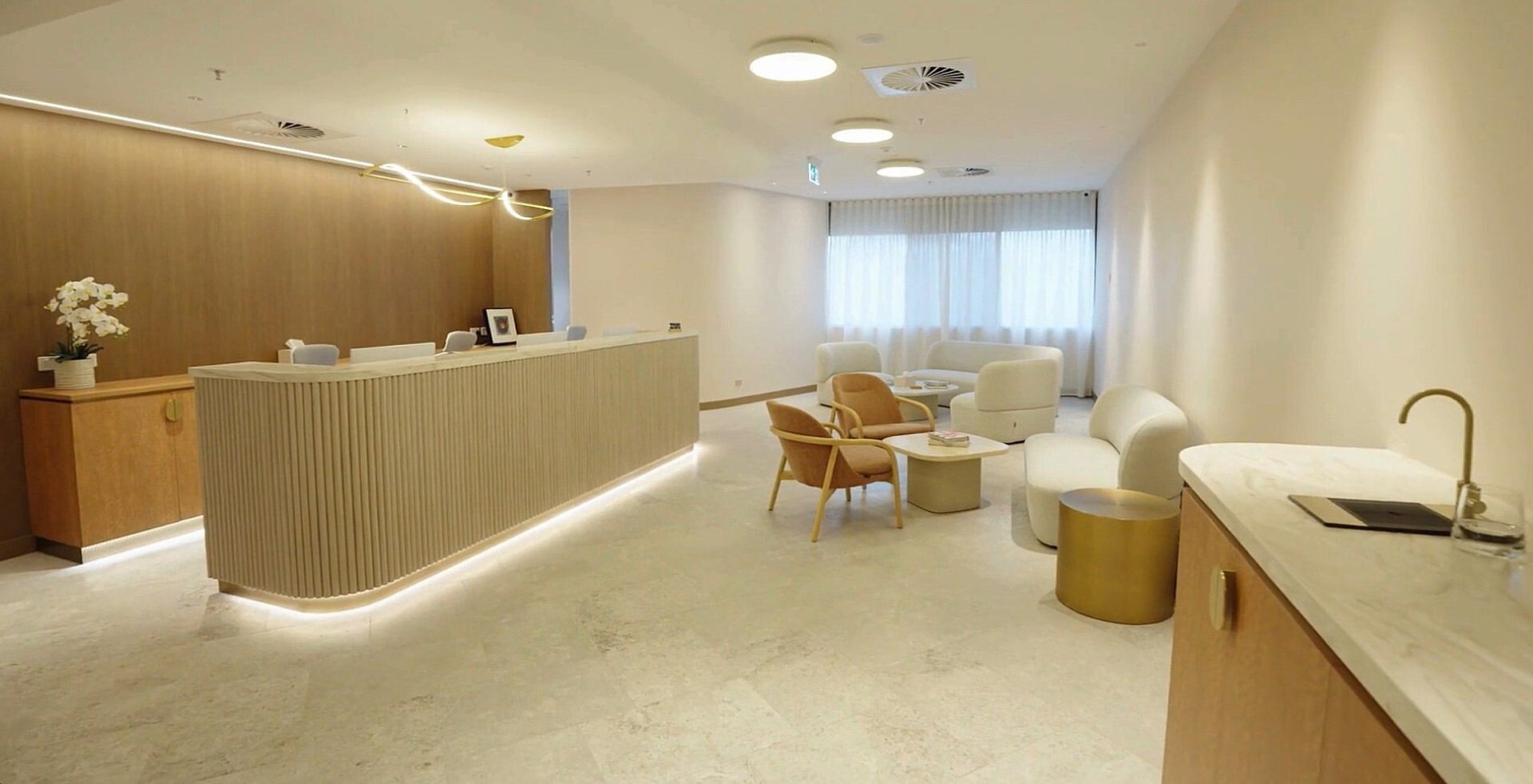
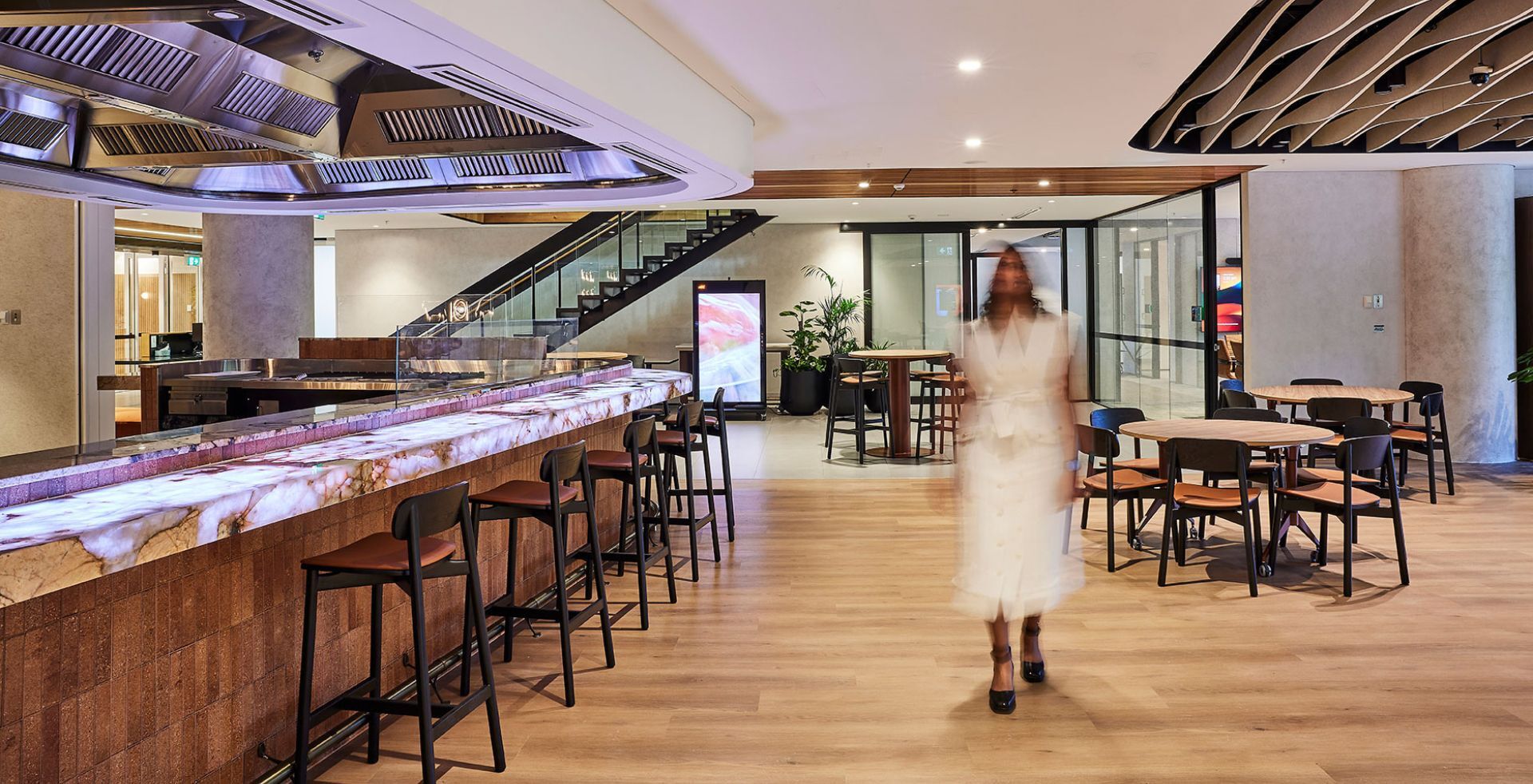
-2.jpg)
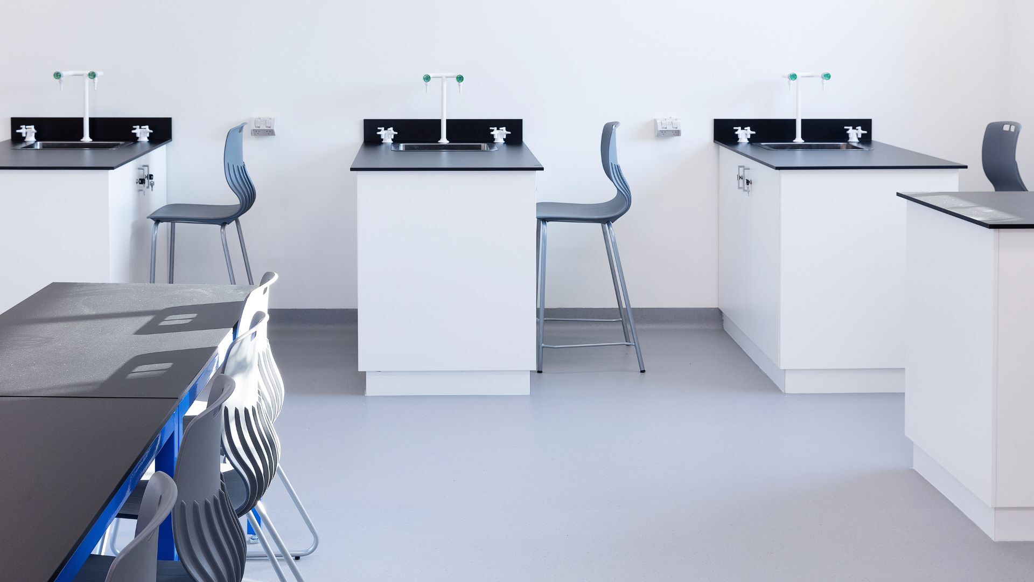
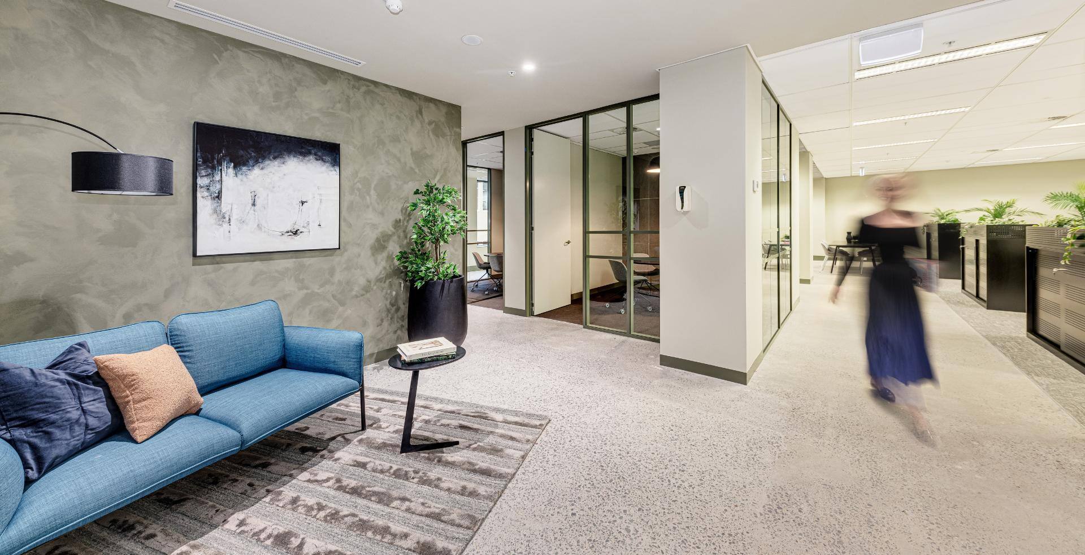
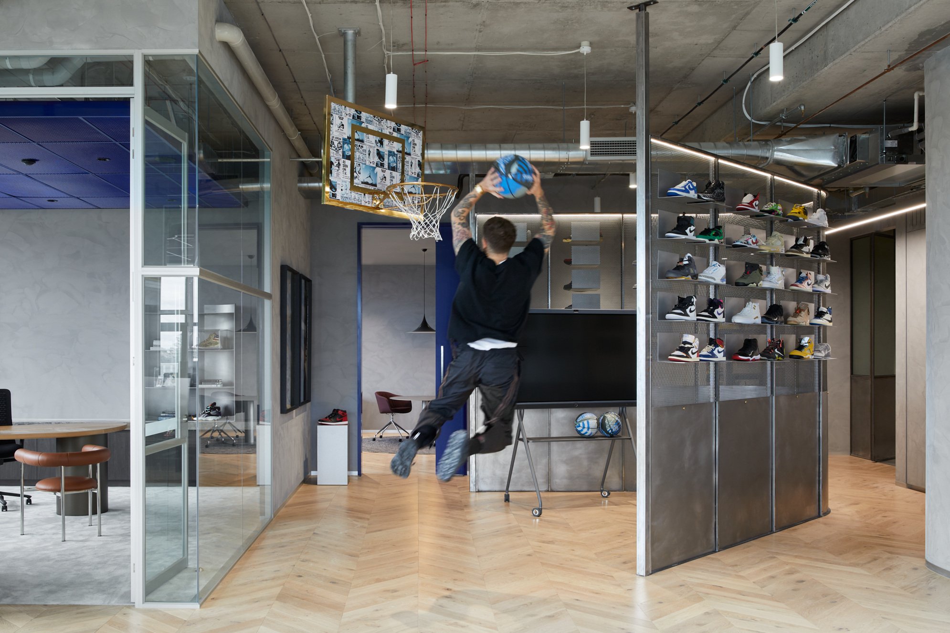
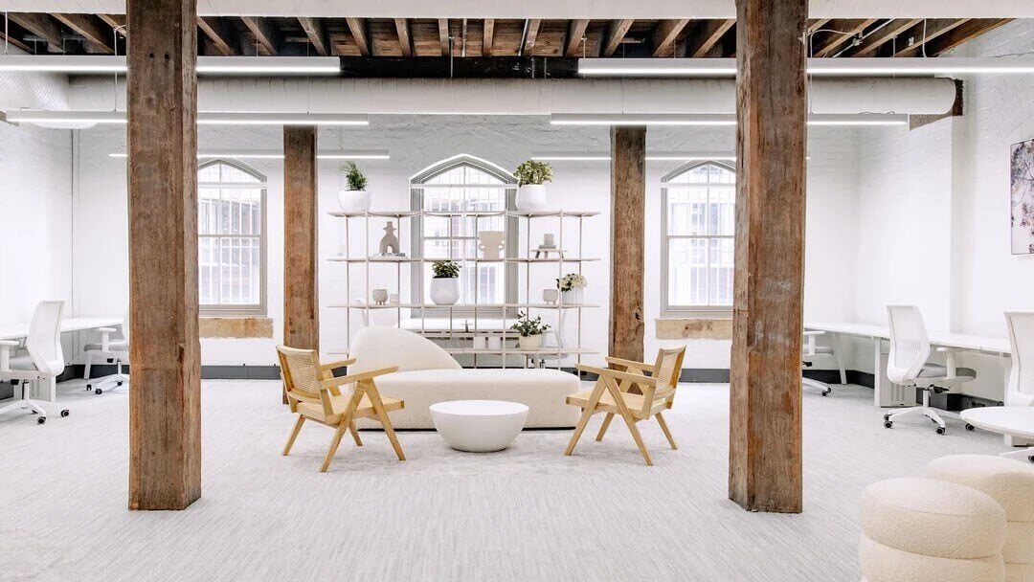
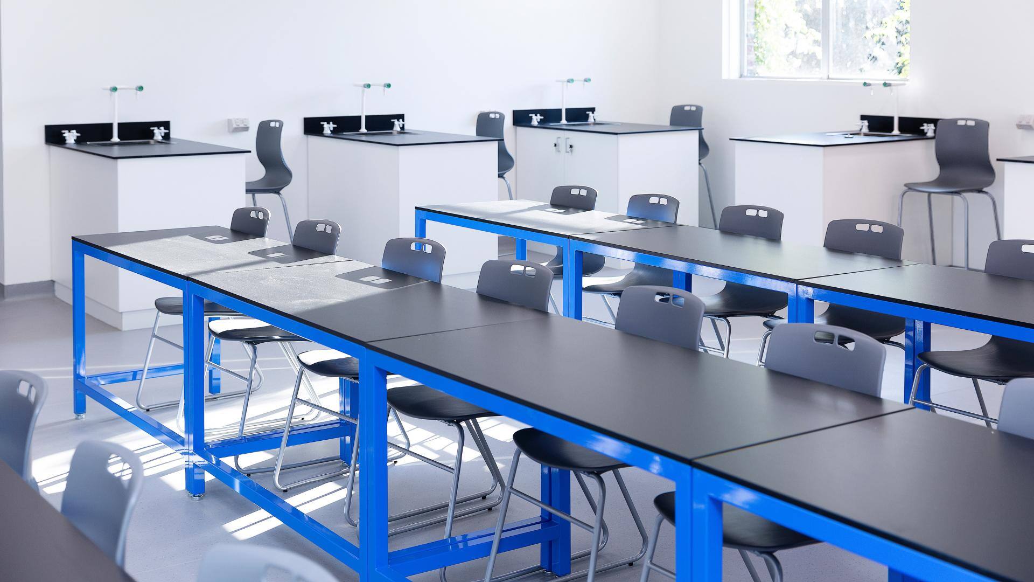
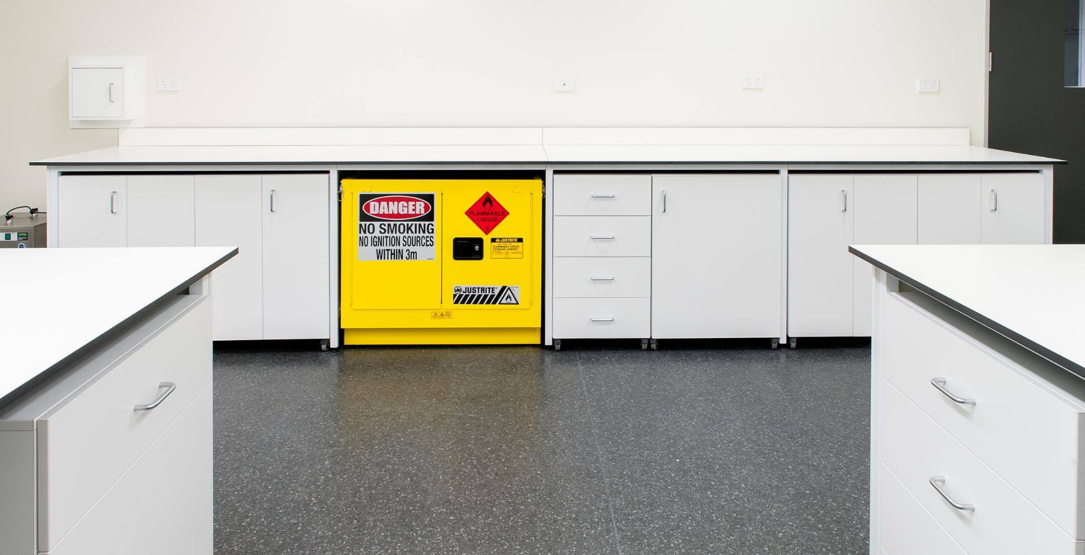
/Sectors/Laboratory/amicus-labline-contact.jpg)