Insights on Lab Engineering Services and Dangerous Goods
Authors: Aaron Budai, Jon Rogow
In a recent webinar hosted by Amicus Labline, our guest experts shared valuable insights into laboratory engineering services and the management of dangerous goods, highlighting the critical aspects of laboratory design and operations. Here are some key takeaways.
Understanding Laboratory Engineering Services
Laboratory engineering services encompass the various hidden systems that are crucial for the functionality of lab spaces but are not always visible. These include mechanical, electrical, fire protection, and hydraulic systems. Properly designed and implemented, these services ensure that laboratory environments function effectively and safely.
The key to successful lab design is integrating these services early in the planning process. The engineering systems often drive the overall design of the laboratory, especially when retrofitting existing buildings. Services such as plumbing, ventilation and ability to allow extraction may need to be adapted based on the constraints of the existing infrastructure, which can impact the overall cost and feasibility of the project.
For laboratories, especially those in retrofit scenarios, understanding the specific requirements and limitations of the building is paramount. This involves assessing the current systems and determining how they can be adapted or upgraded to meet the needs of the new lab functions. Sometimes there are ‘go - no go’ decisions such as ‘is there enough power available’, or can I safely install fume extraction that penetrates the building envelope (and needs to expel at a safe distance above the highest point of the building’). The complexity and cost of these adaptations can vary significantly depending on the building's prior use and existing systems.

The Importance of Early Consultation
When should you engage engineering experts? Ideally, consultations should start even before a property is selected. Identifying your key needs and non-negotiables often helps identify those building that can be easily excluded from your property search. This proactive approach allows for feasibility studies that can help identify potential issues and ensure that the chosen property will meet the lab’s needs without incurring prohibitive costs.
Once a property is selected, ongoing collaboration with engineering professionals is essential to ensure that all systems are designed and integrated effectively. This includes working closely with architects and interior designers to align the engineering systems with the overall lab design.
Managing Dangerous Goods in Laboratories
Dangerous goods, which include flammable, corrosive, and toxic substances, are integral to many laboratory operations. Ensuring their safe storage and handling is crucial not only for regulatory compliance but also for the safety of workers and the protection of assets.
Dangerous goods consultants play a key role in guiding the design and implementation of systems to manage these substances. They ensure that all safety regulations are met, including appropriate spill containment, fire protection, and ventilation. Compliance with various Australian standards and state regulations is essential to avoid costly fines and ensure operational safety.
Involving experts early in the design phase can help identify potential issues before they become costly problems. For example, improper ventilation or incorrect hazardous area classifications can lead to significant safety risks and expensive modifications if not addressed from the outset.

Practical Advice
- Early Involvement: Unlike a standard office search there are key services requirements (waste, power and ventilation) that are often well in excess of what you may need for a standard workplace and they simply can’t be achieved on certain sites. Engaging services and dangerous goods experts early in the project can prevent costly adjustments and ensure compliance with regulations. In the worst-case scenario, poor planning can have you locked into a site that is simply unsuitable for the work you as doing, leading to unpalatable compromises for the environment you are trying to achieve in your laboratory space.
- Collaboration: Effective laboratory design requires close collaboration between engineers, architects, and project managers to integrate services and safety considerations seamlessly.
- Regulatory Compliance: Adhering to safety standards and regulations for dangerous goods is crucial for avoiding legal and financial repercussions. Another example is where fume extraction isn’t in line with the Australian Standards, particularly AS 2243, which in turn means you won’t be able to secure and Occupation Certificate, prohibiting your firm from operating in the space.
Understanding the full scope of a project’s requirements and limitations early on can lead to more informed decision-making and better project outcomes. In one instance, a client rushed into signing a lease without adequate pre-assessment, only to face significant additional costs later due to the need for specialised storage facilities for volatile chemicals. Had a dangerous goods consultant been involved earlier, these issues could have been identified and mitigated in advance.
To watch a replay of the live webinar, click here.
Conclusion
Fully understanding the role of engineering services and dangerous goods management is critical in the successful design and operation of laboratory facilities. Early engagement with experts in these fields can prevent expensive surprises and ensure that laboratory spaces are both functional and compliant with all safety regulations.
The next article will focus on architectural and interior design considerations for laboratories, examining both Australian standards and current trends in workflow and design practices. This continued exploration of laboratory design highlights the evolving expectations of the scientific workforce and the importance of integrating these considerations into every stage of the design and construction process.
Find out more
For further insights and advice on laboratory planning and certification, join our LinkedIn group to continue the discussion. We have more live webinars planned in our ‘Building Better Labs’ webinar series so head there to be the first to know.

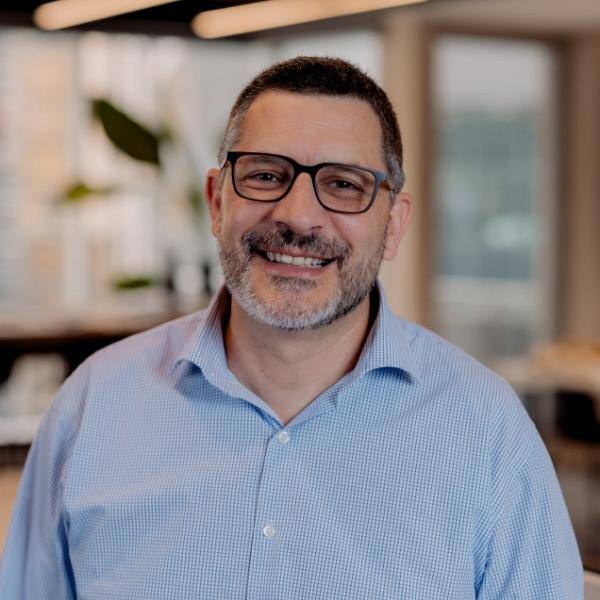
/Cap%20Stats/lab-inside-blog.jpg)
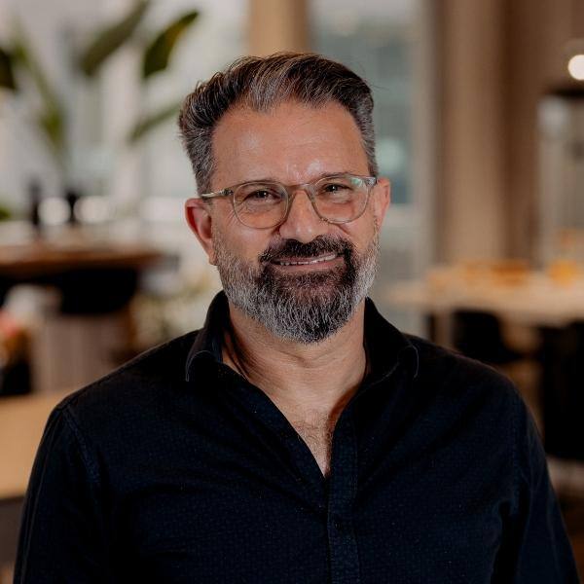
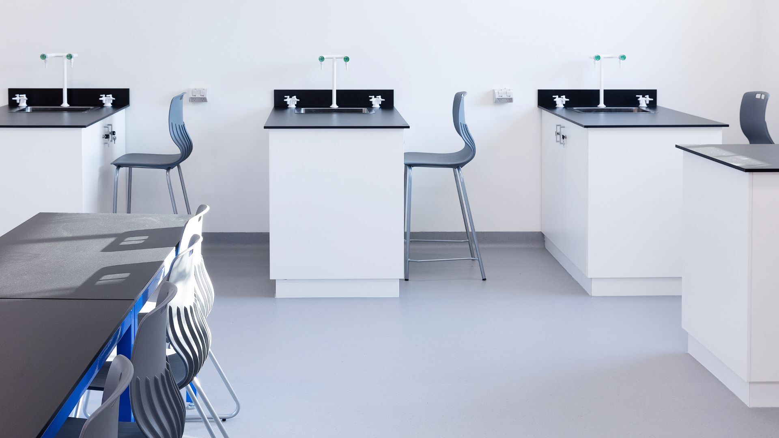
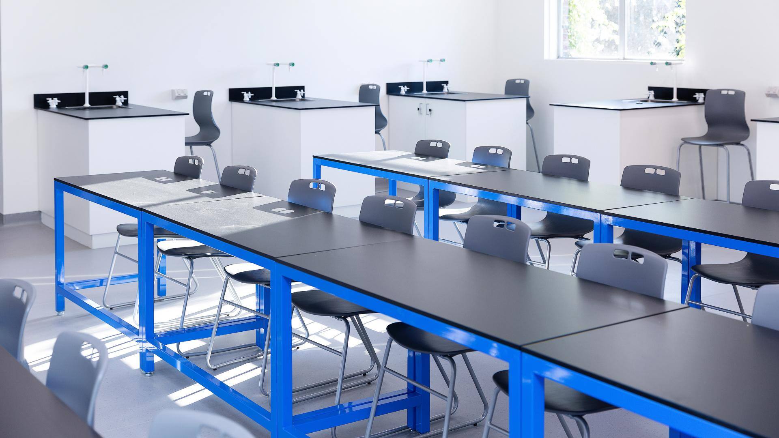
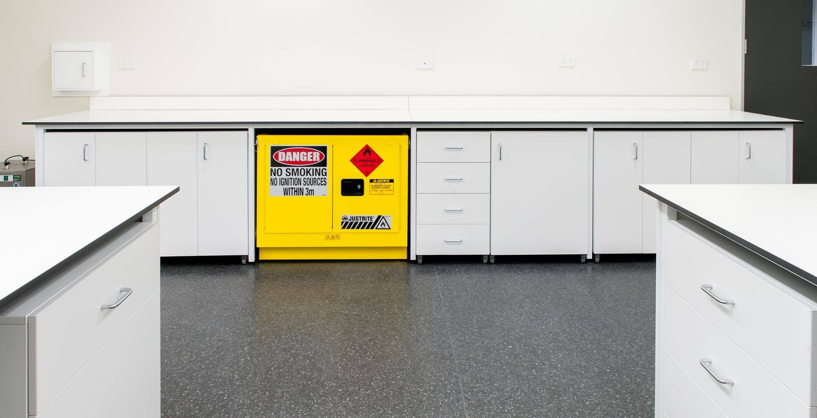
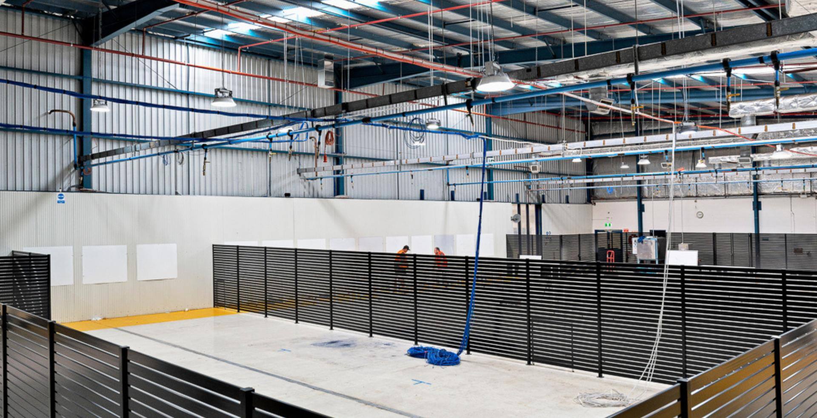
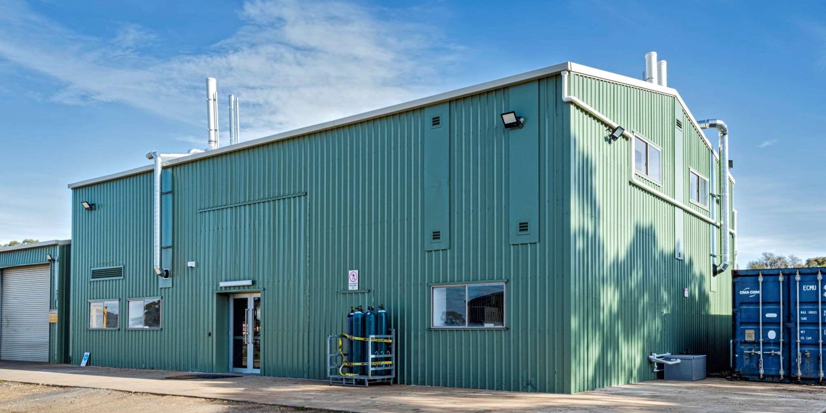
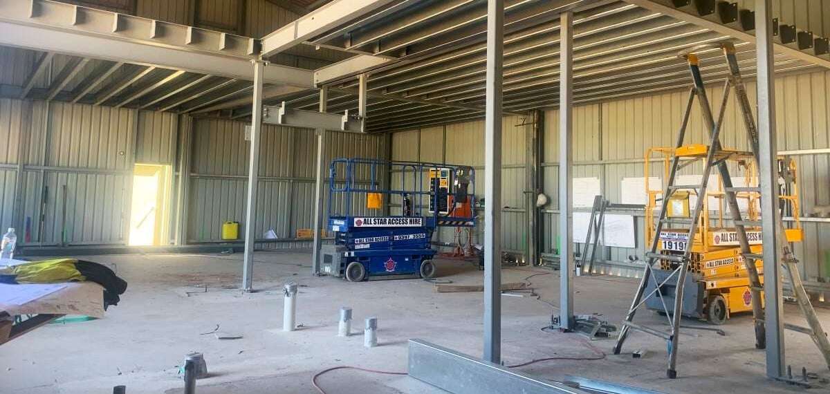
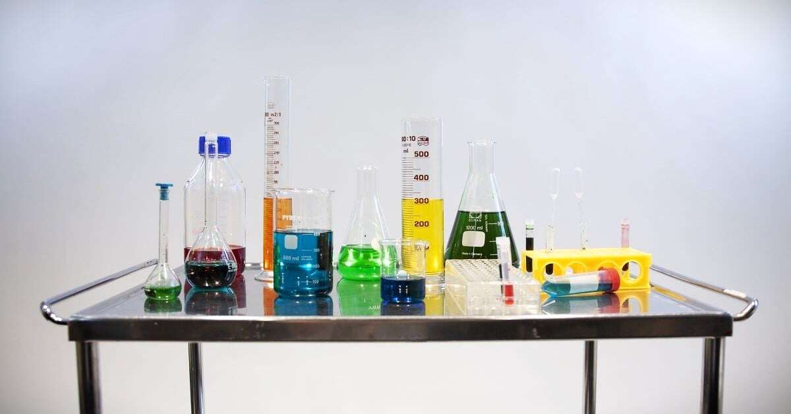
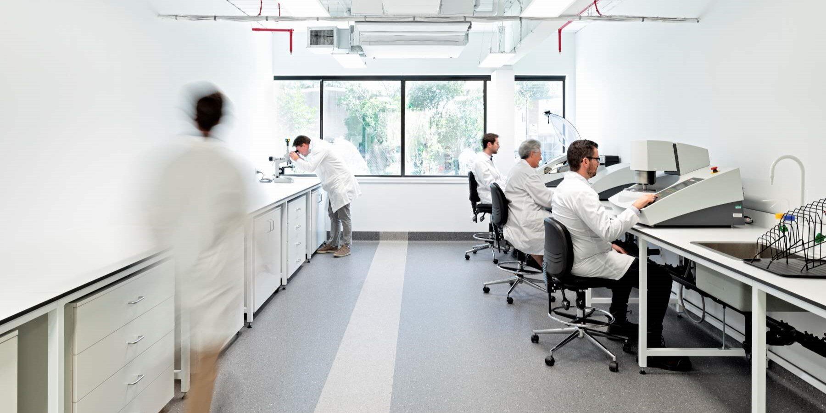
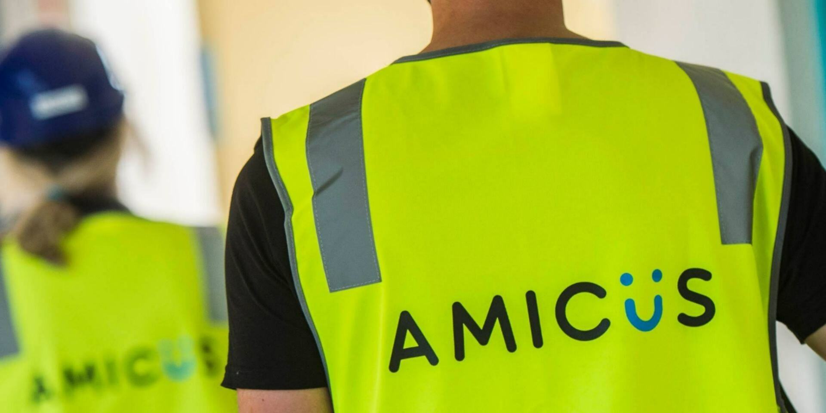
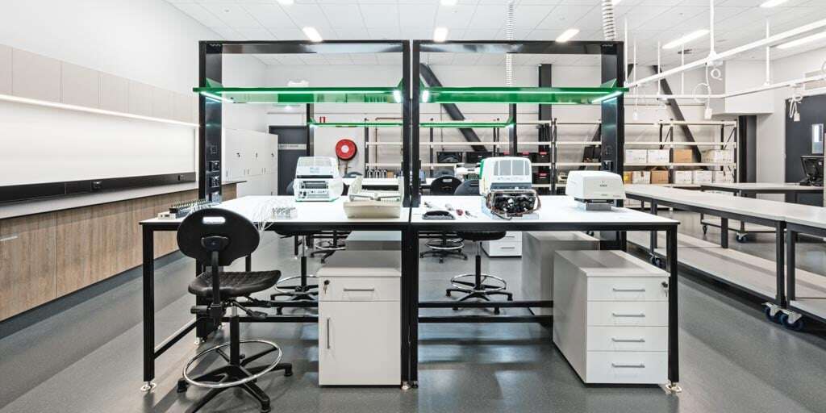
/Sectors/Laboratory/amicus-labline-contact.jpg)