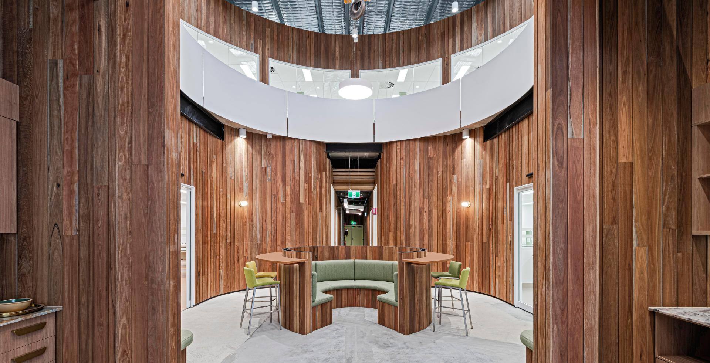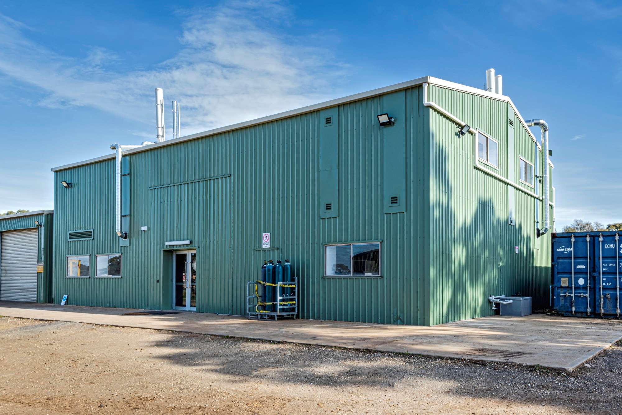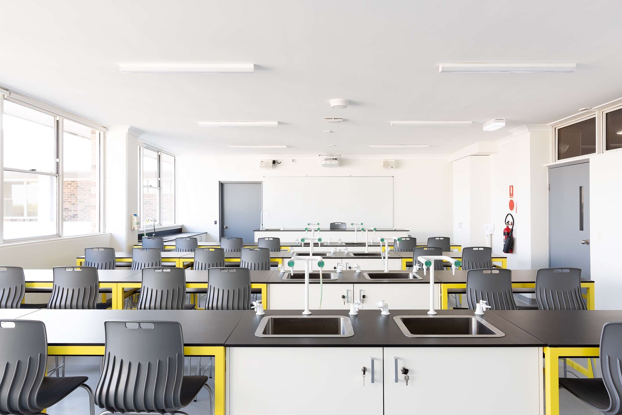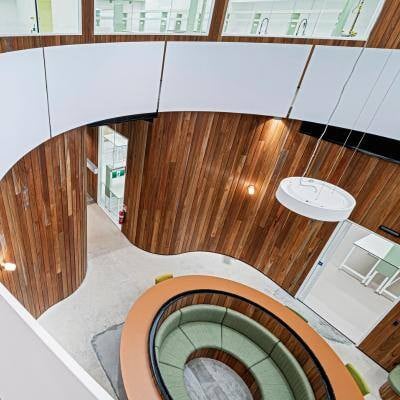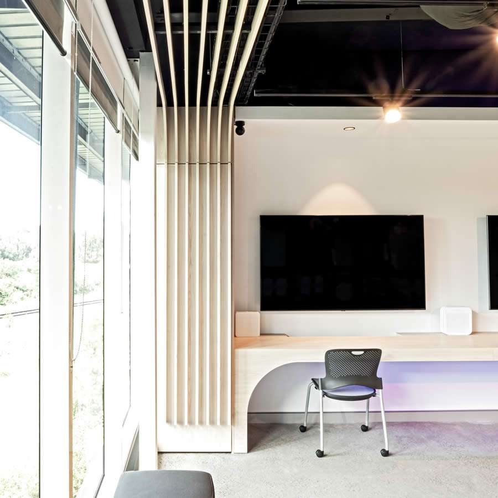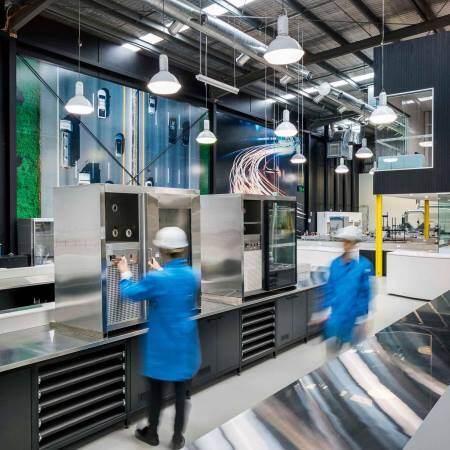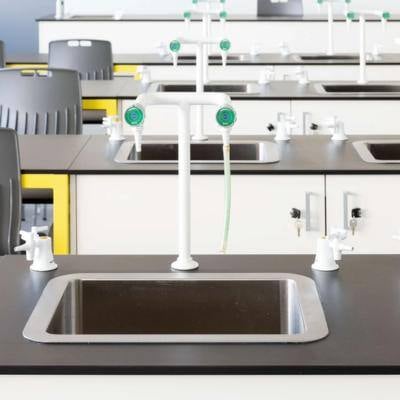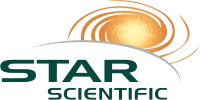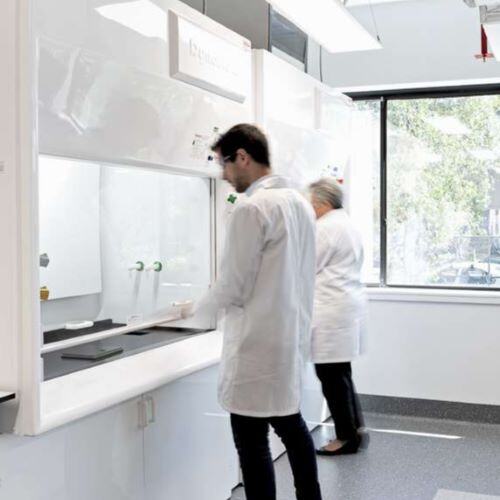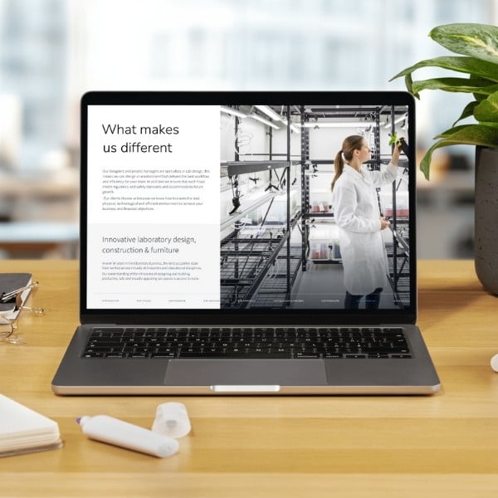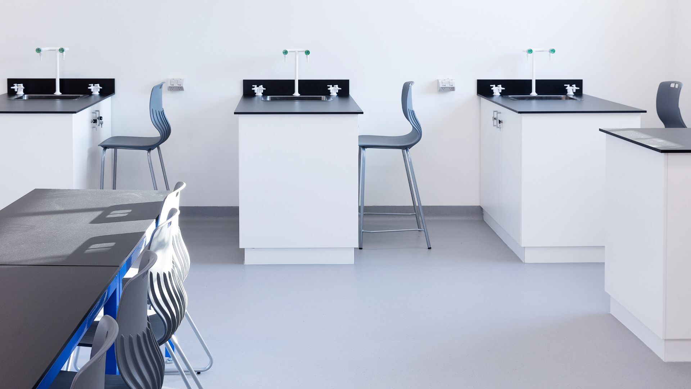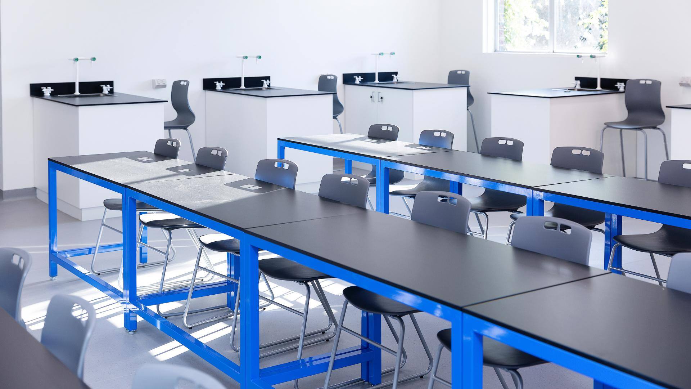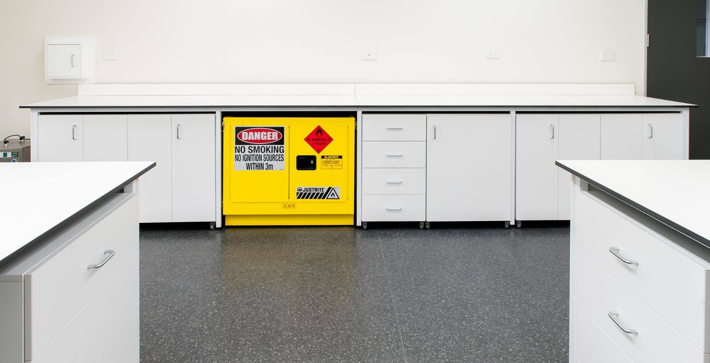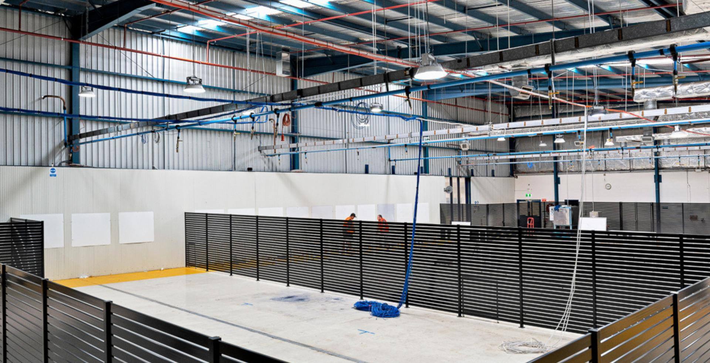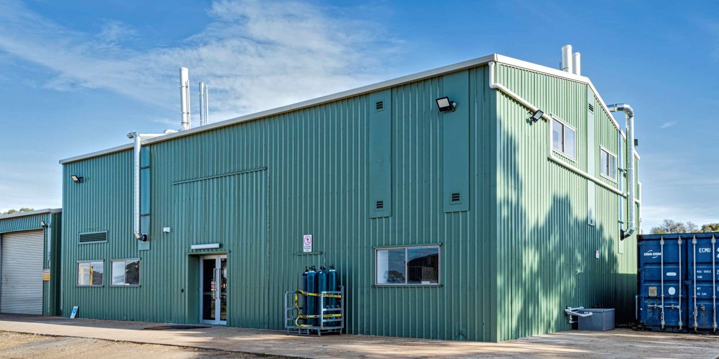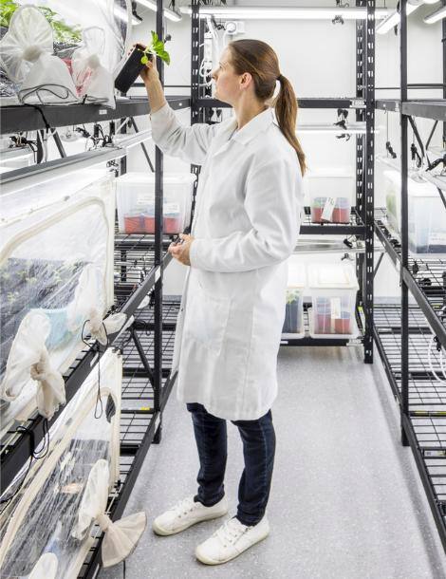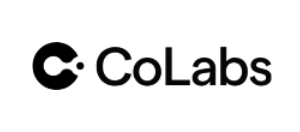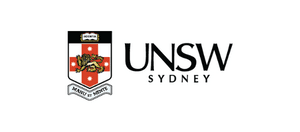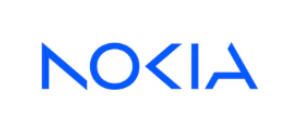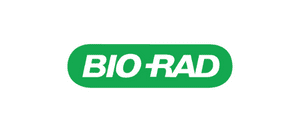Experienced Laboratory Design Consultants
Amicus Labline has a long history of providing world class laboratory consulting services to a wide range of clients across both the public and private sectors. Our expert team of designers, architects, engineers and project managers will ensure that the best possible outcome is achieved for your project.
In most cases consultancy projects commence during your project planning and business case phase. Our team can connect into your organisation’s processes and enable you to make informed decisions. We suggest that this process starts with a feasibility study to understand the scope and potential possibilities for the project based on your objectives and constraints - time, budget, location, regulations etc.
Following on from feasibility recommendations, our team can guide you through the entire design process from concept and detailed design, through to tender and construction documents. Having an expert team at your disposal with decades of experience in the best practise of designing laboratory environments will reduce your risk and exposure.
Download our Lab Design Profile
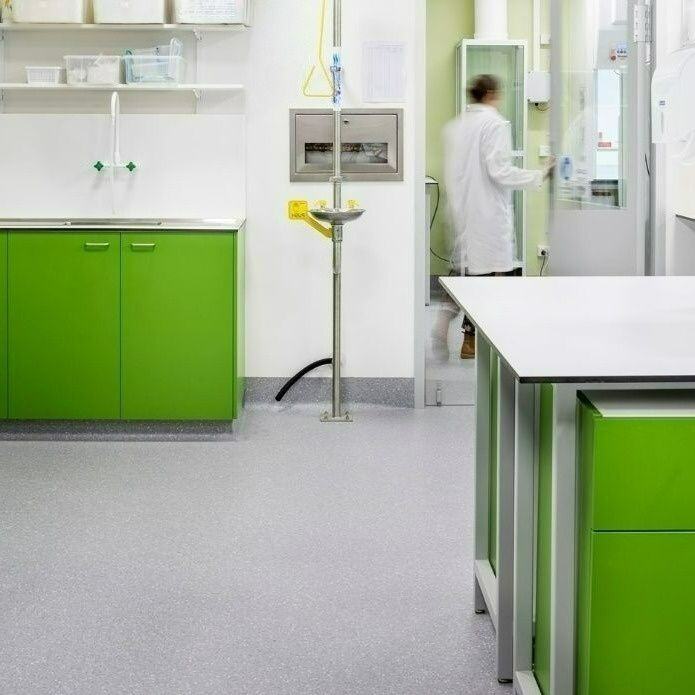
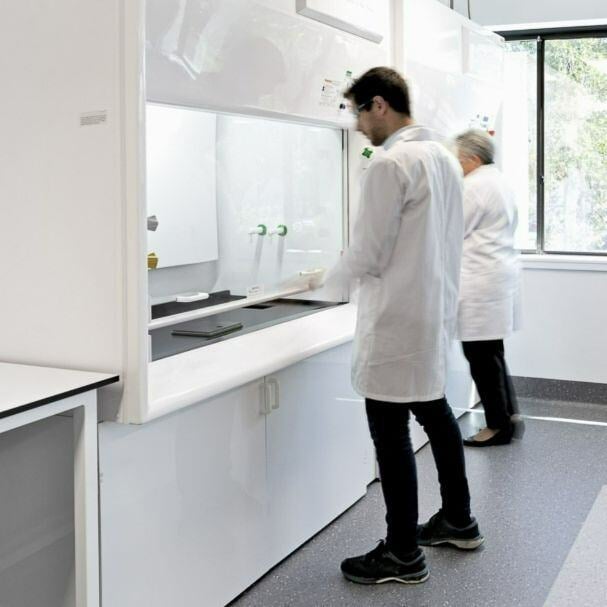
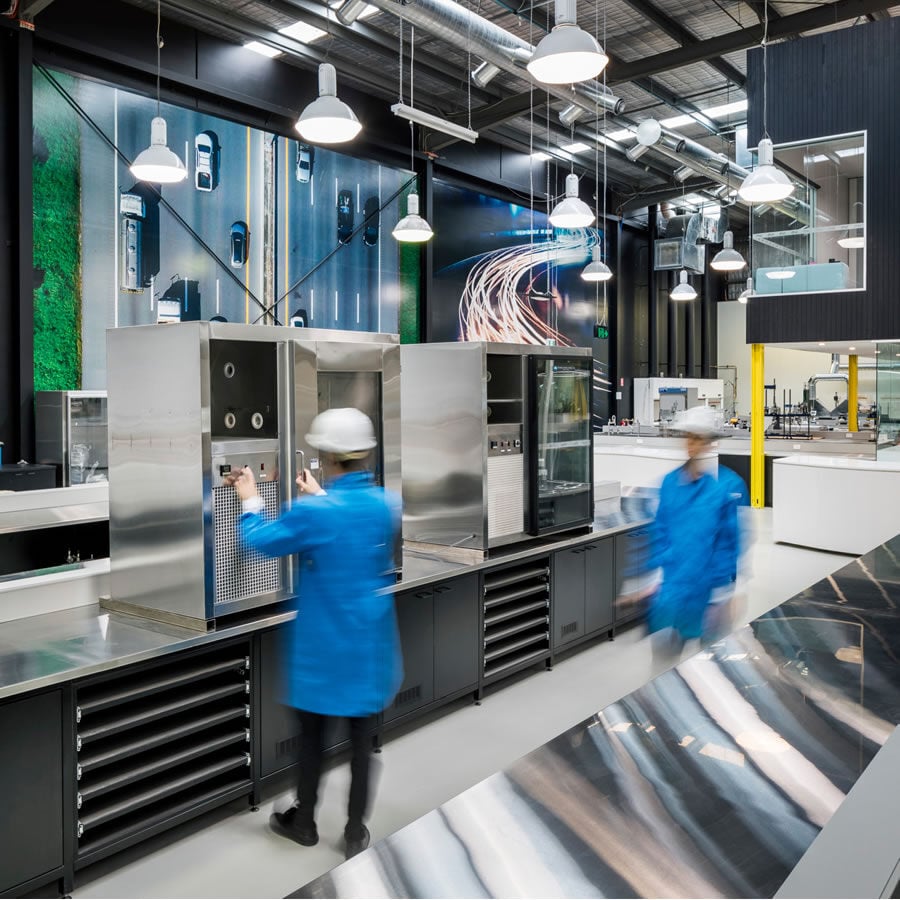
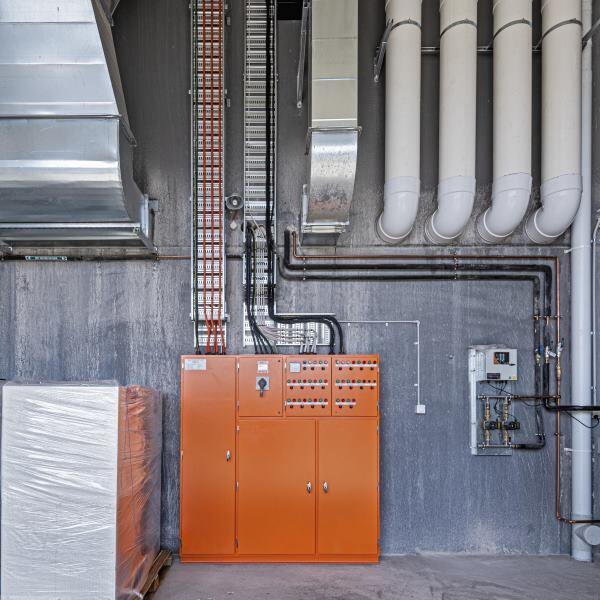
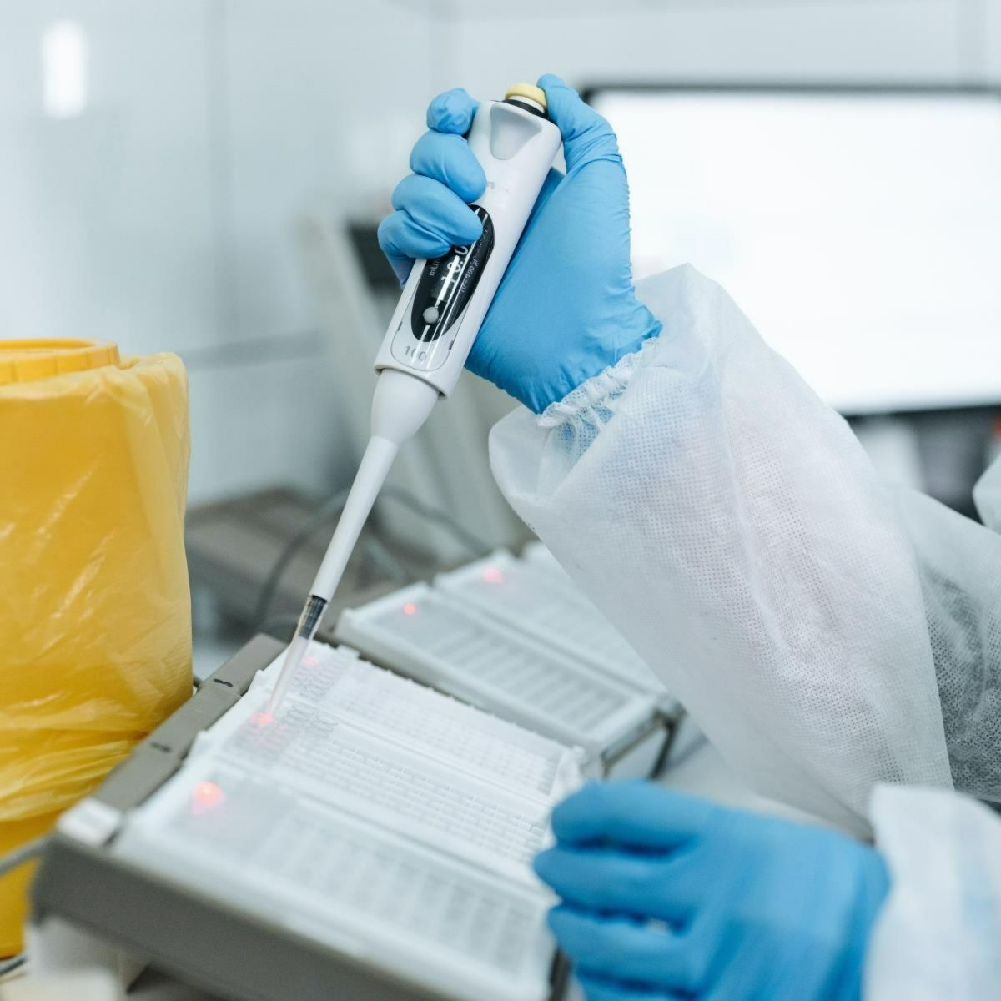
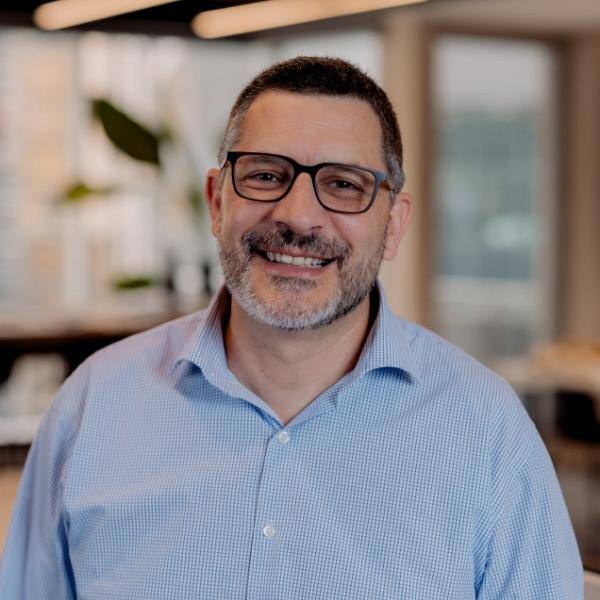
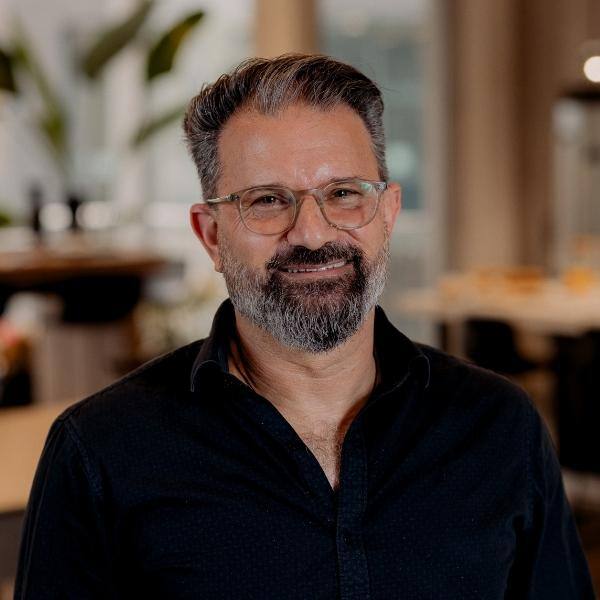
/Team%20Photos/Ali%20Vincent.jpg)
/Team%20Photos/Andrew%20Leigo.jpg)
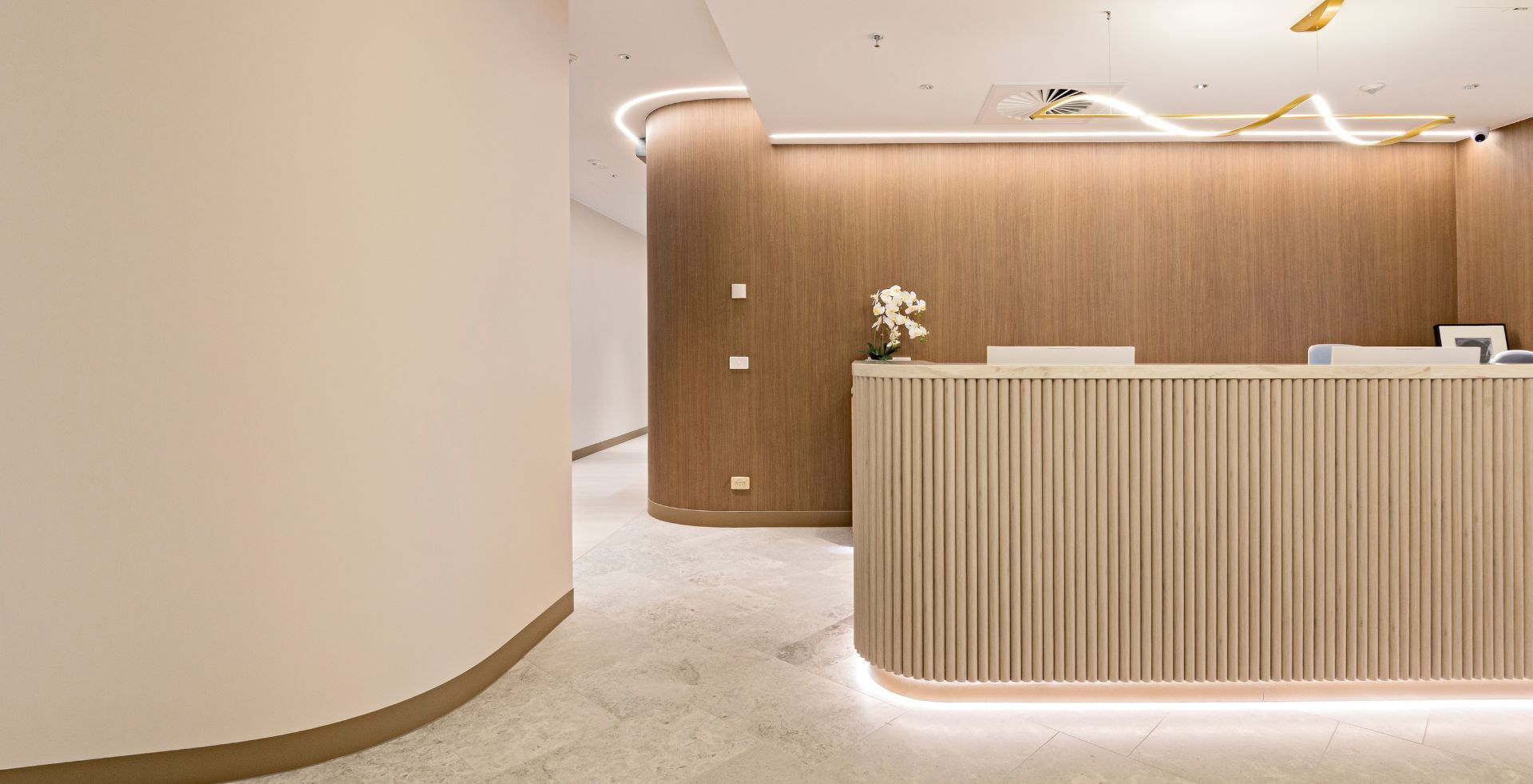
.jpg)
