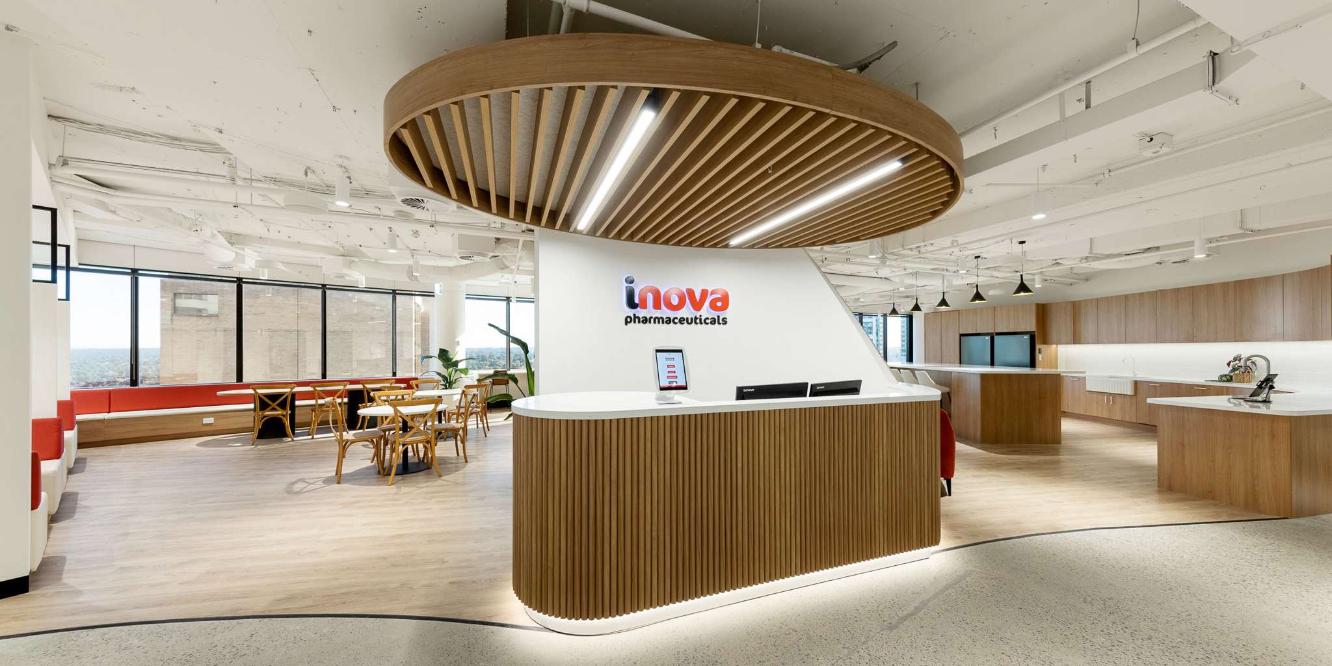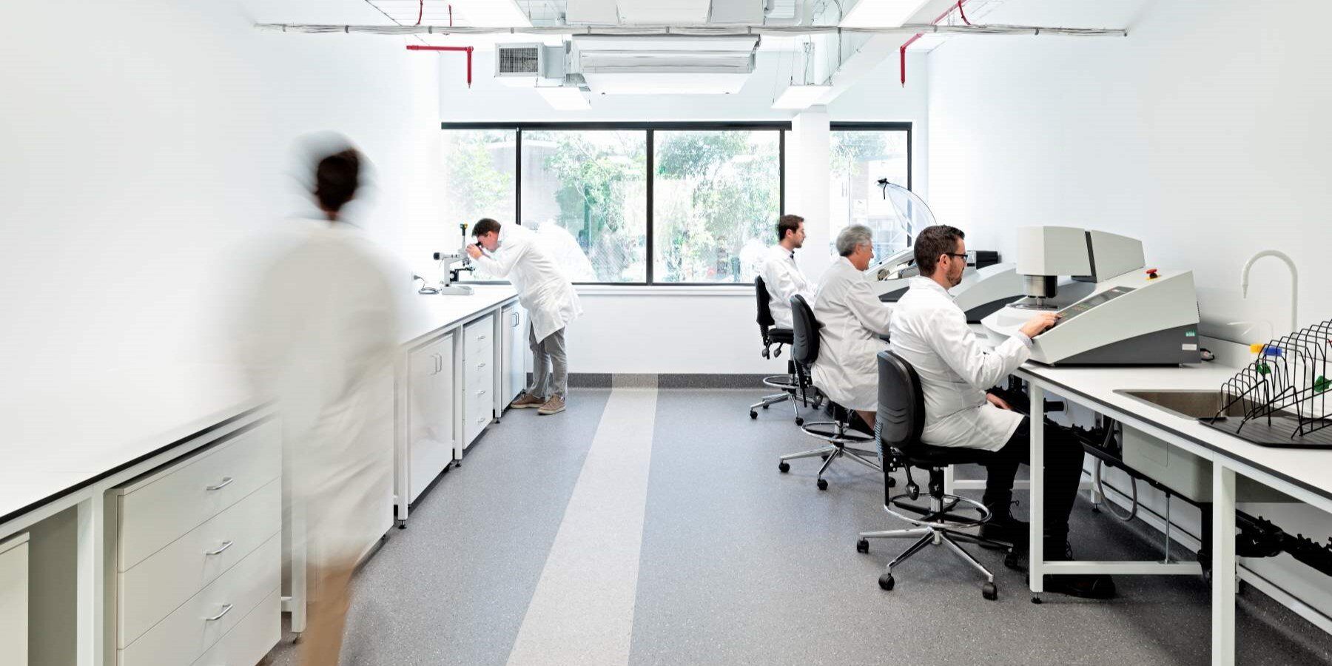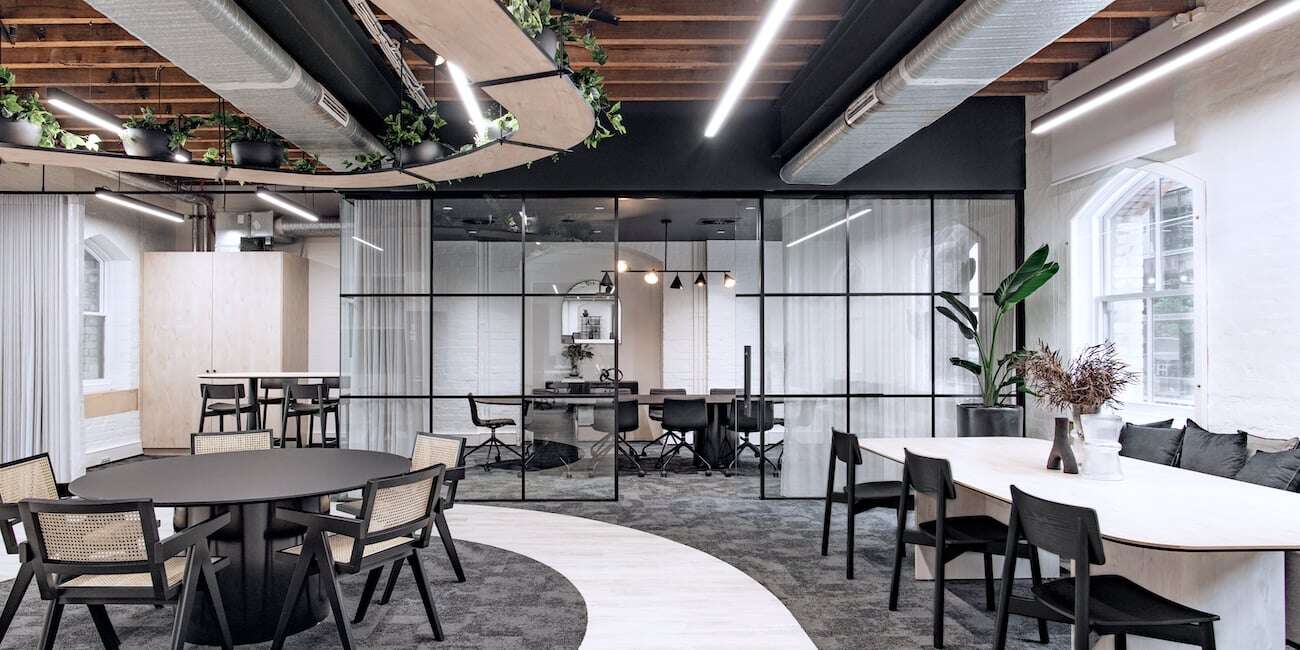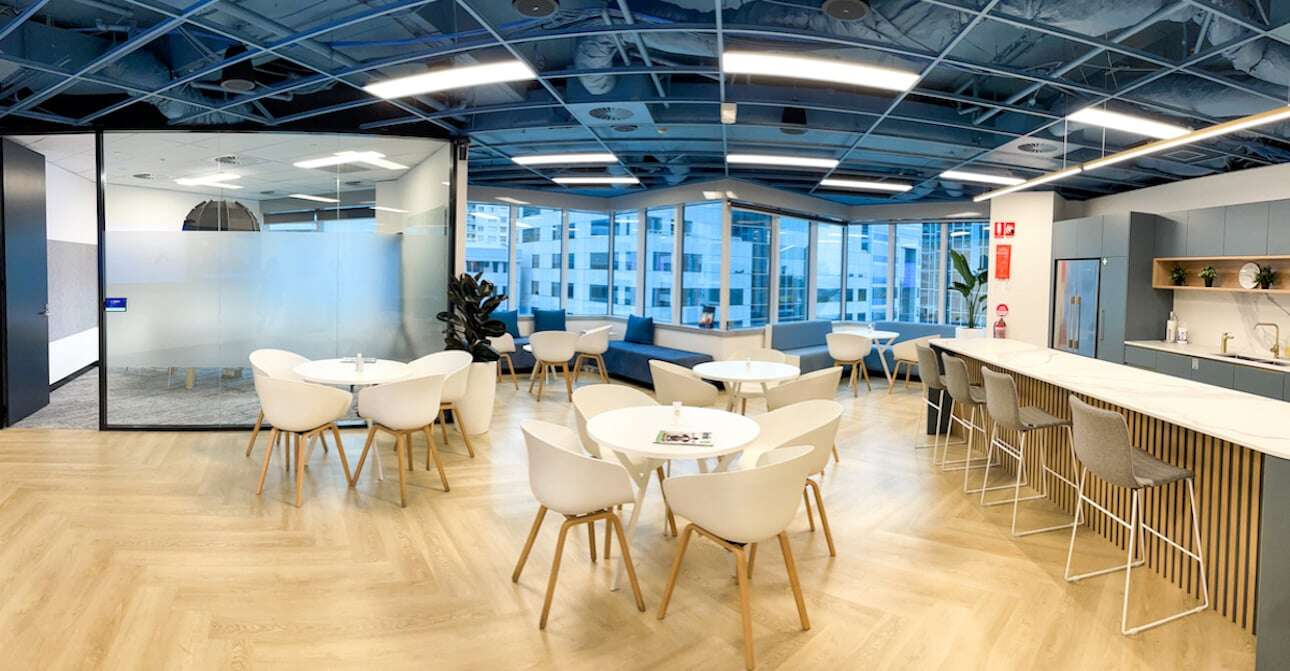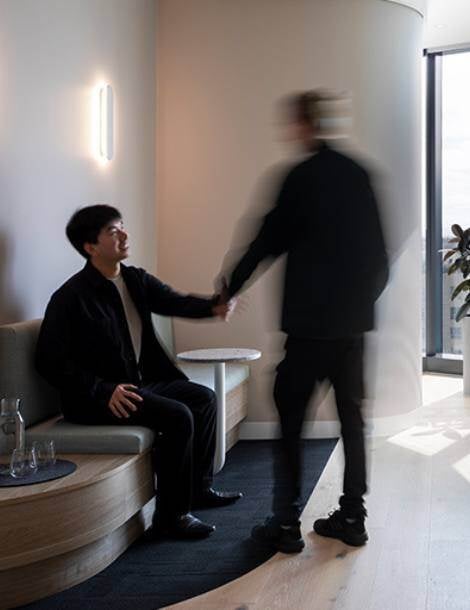The evolution of the office space
The workplace is a complex environment; office design must cater for requirements inspired by culture, leadership, technology, work styles & performance. These factors have pushed the demand for change.
The evolution of office design has been driven by dramatic transformations in the way teams work and what they expect from the office environment. The modern office has undergone several evolutions in the last 20 years. The early 2000s saw the end of cubicles and the rise of open floor plans, 2015 brought a more playful work environment which included wellbeing rooms, and elevated breakout areas to offices around the globe.
What are common workplace zones and how can they influence behaviour?
Office zoning refers to the process of designing office spaces where team members can move from one area to another based on their specific needs and tasks. By planning and creating designated zones, team members are given the choice to work in an area that is suited to the task and gives them access to the tools and people needed to work efficiently.
The benefits of work zones are tangible: increasing productivity levels, promoting diversity and inclusion and encouraging behaviours that are aligned with the environment.
For example, if someone is working in a quiet zone, their colleagues will understand they just want to be focused and work uninterrupted. They will also be surrounded by colleagues who are after the same environment, which means they will all respect each other’s need to concentrate and be less likely to interrupt.
Most common workplace zones:
- Quiet zones: This type of zone refers to an independent space where employees can work privately, or focus without any distractions, and team members can fully concentrate on their work. The benefits of supplying a quiet space for your staff are endless. In a quiet space, team members can relax without having to leave the office. Providing a dedicated quiet area is invaluable, as it enables staff to confidently come to the office even when they need to be at their most productive
- Open-work zones: Teamwork is crucial for supporting a positive company culture and increases efficiency and engagement. This type of zone is generally an open area, equipped with ergonomic desks, but also sometimes with comfortable sofas and communal tables. An open zone fosters team connection, learning and informal conversation.
- Collaboration zones: This zone is a dedicated area for informal and formal collaboration. Different moments of connection are encouraged. Staff comes together to work in small or large groups, and in planned or spontaneous ways. The zones should be equipped with the resources they need for in-person or hybrid interaction. Collaboration zones encourage employees to make noise, bounce ideas off each other and solve problems as a unit. Creating spaces that inspire creativity and innovation, creates a greater sense of belonging and purpose.

When designing office work zones, several factors must be taken into consideration. The shape of the building can influence how staff move around the space. The design of furniture, settings, flooring and colour help create these boundaries and visually signal how to behave. Our Amicus designers understand the organisational and behavioural needs to create the ideal workplace environment.
Why is an office zoning plan important when designing a new office fitout?
An innovative workspace design incorporating zoning can support employee productivity, team connection and employee wellbeing. However, it is not a one size fits all approach and should be customised to an organisation’s unique structure and team needs.
To learn how to plan and create work zones that are aligned with your workplace strategy and organisational culture, contact us today.

/Cap%20Stats/amicus-company-profile-blog.jpg)
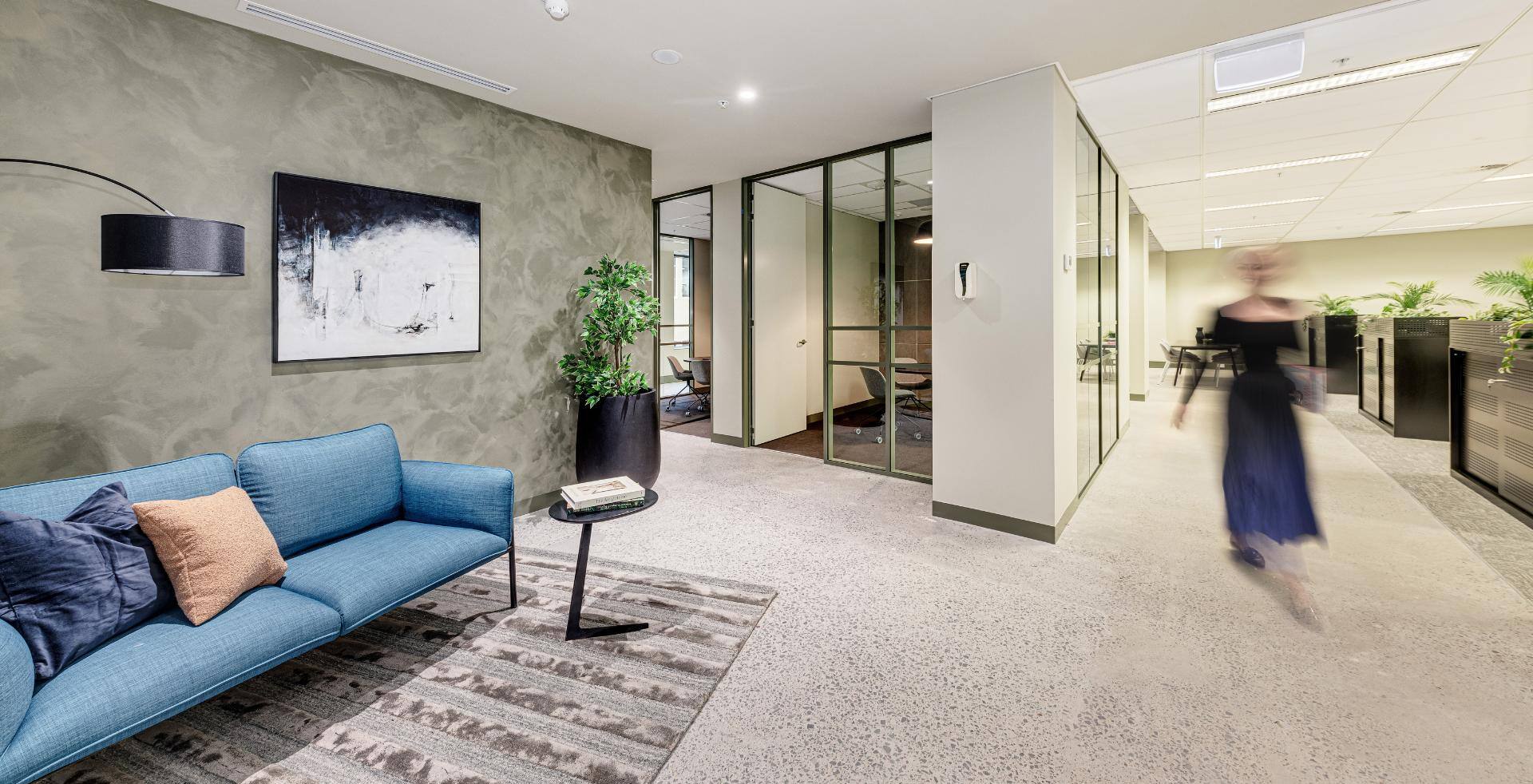
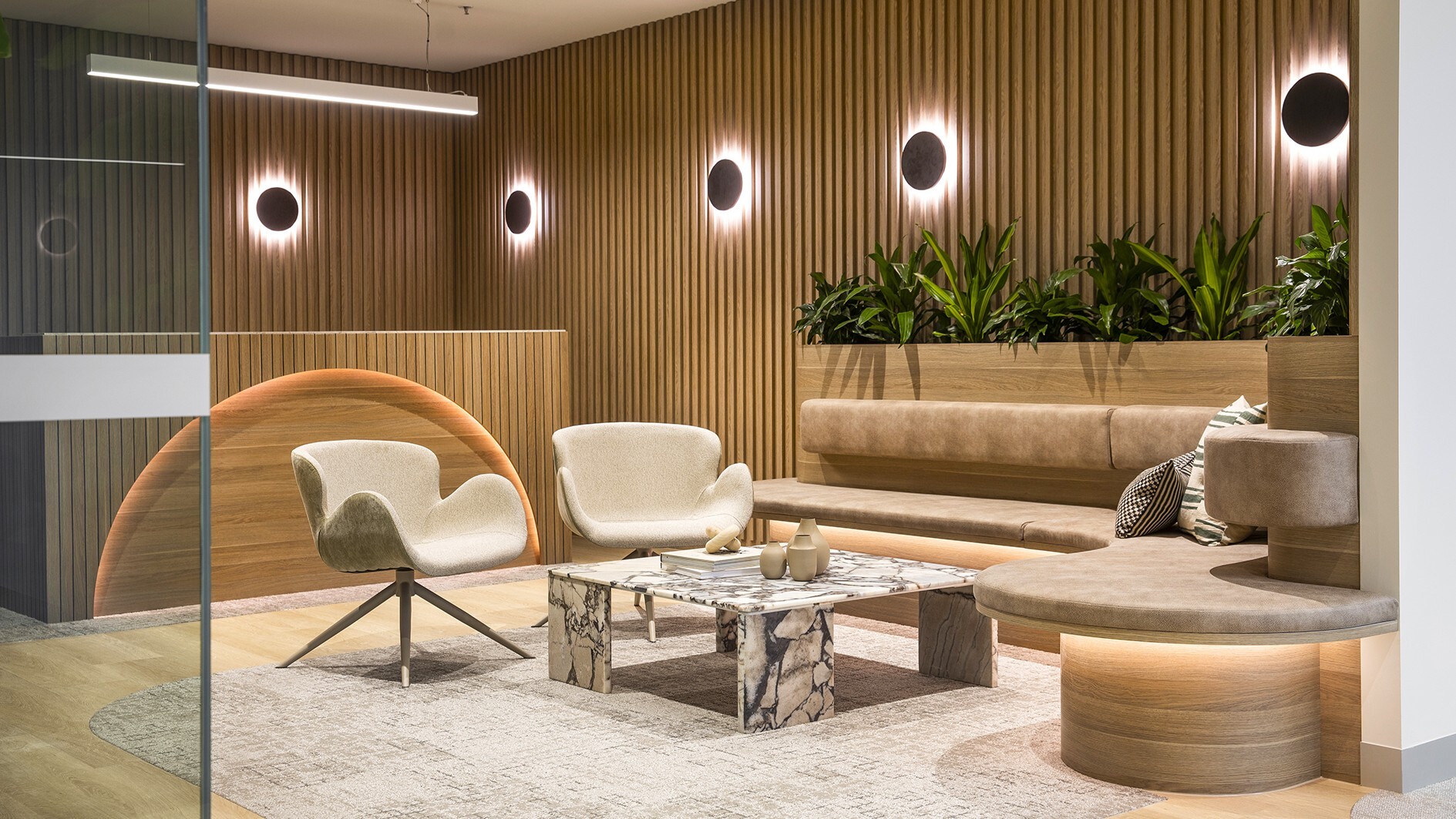
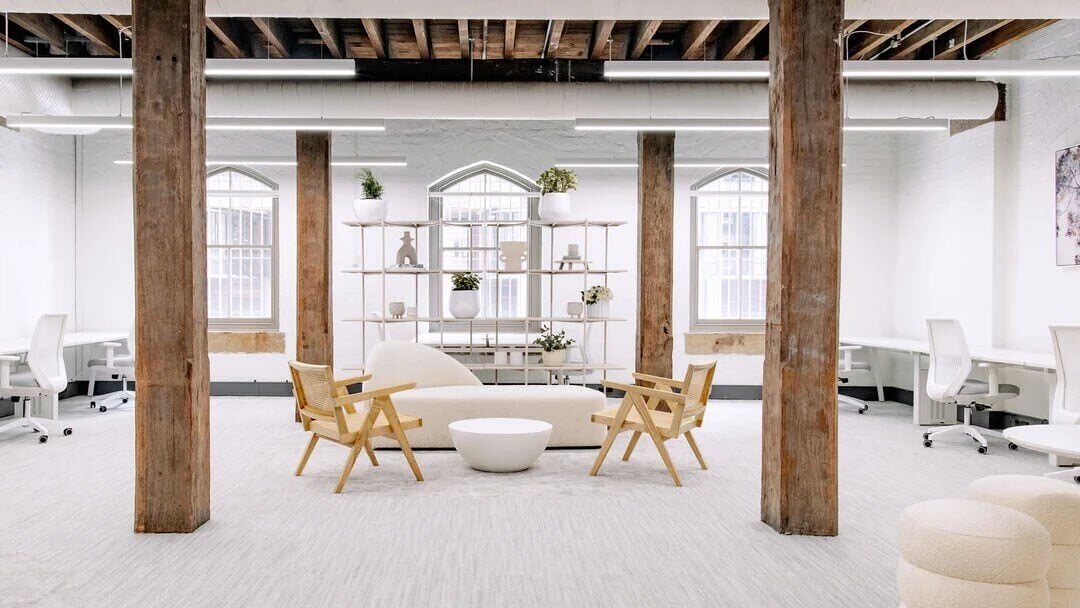
-2.png)
