6 common risks of engaging a regular builder for your lab project
Author: Aaron Budai
Sometimes when we are asked to quote on jobs, we hear from potential clients that their local builder, specialising mainly in kitchens and office fitouts, has provided a price and, it is much cheaper than what we are offering. To this, my answer is that you get what you pay for.
Breaking it down to its simplest components, the building of a laboratory doesn’t look too dissimilar to the elements required to build a kitchen. It is cabinetry, benchtops, and sinks, with a vinyl floor, a lick of paint on the walls, new lighting and power points, and some plumbing. We’re done, right? Well, not really.
I would argue that the savings generated from this approach lead to a false economy because often you find that the outcome is far from optimal. Initially, a generic lab may only be perceived as a mild inconvenience. However, the shortcomings tend to become more pronounced over time, significantly impacting the investment’s lifetime payback.
Below I detail some of the key pitfalls and explore with you the value of having a specialist lab design partner when building a new lab.
1. Fit for purpose
Simply put, making ill-informed choices can impact the efficacy of the work completed in the laboratory. The obvious example we see is a lack of appreciation for:
- How labs are used, choosing the right materials, particularly for the benchtop,
- Understanding the link between Physical Containment (often referred to as PC2 or above), or Cleanliness (often referred to as ISO 7 or above)
- How this categorisation impacts decisions regarding the lab’s built-in and loose furniture, the materials used and how they are installed.
Beyond laboratory furniture, the more significant and harder-to-fix issue relates to Mechanical services (HVAC, fume and particulates extraction).
2. Flexibility
Generally, when an uninformed builder is quoting to build a lab, they approach the project the same way they would a kitchen, building in fixed furniture. This is far from ideal in a modern lab of any type, both from the perspective of cleaning and flexibility.
Labs are expensive to build, and scientific testing, processes and workflows change constantly. Ensuring the furniture and services locations are flexible enough to adjust to these changes should be a key consideration for any lab build.

3. Meeting Australian Standards
At a minimum, a well-designed laboratory must consider and design for:
- Accessibility, ingress and egress
- Location of safety equipment such as eye wash stations or safety showers
- Location of dangerous goods, clearances for safety cabinets and fume cupboards
- Location of GPO’s, data and reticulated gases
There are occasions when practicality and compliance clash, but simply understanding where those clashes may reside is half the battle.
4. Understanding the differences between Australian Standards, BCA compliance and best practice
Companies need a design that meets the Australian Standards and BCA. However, there are instances where the lab’s design benefits from industry best practices that may not be regulatory requirements.
Best practice design elements will benefit the lab’s users. In many instances, these elements will provide a better, safer and more efficient work environment that exceeds statutory requirements.
5. Understanding a company’s requirement for external certification from regulatory bodies
A company’s requirements often include NATA and certifications from overseas bodies such as the USA’s FDA. This is a crucial decision for companies to make at the start of the project and can impact the commercial outcomes of the lab environment. Understanding which statutory requirements need to be adhered to is crucial, as this will influence the design, material selection and finishes of the laboratory.

6. Value Add
At Amicus Labline, our team has over 50 years of combined experience in laboratory design, so there is not much we haven’t seen. We make suggestions regarding layout, flow, furniture, finishes, materials and services that can only come with experience. This ensures we design and build a flexible, compliant, fit-for-purpose laboratories.
Additionally, all these years of experience mean we have the knowledge to challenge your lab team’s approach and can provide input to critically value engineer a suitable solution for your lab.
Laboratory cost tends to be driven by functionality and compliance. There is no question that both these criteria impact the budget, but I would argue that ignoring them will hurt you in the long term. Whether it is because what you have built isn’t fit for purpose, can’t easily adapt to changing business requirements, or worse still, a lack of consideration for compliance leads to personal injury.
Laboratory builds are a material investment which have a length of useful life very different from a typical office fitout. Once this is accepted then the value of engaging a lab design specialist from the outset will be recognised as money well spent.
Interested in knowing how our Labline team can help? Get in touch now.


/Cap%20Stats/lab-inside-blog.jpg)
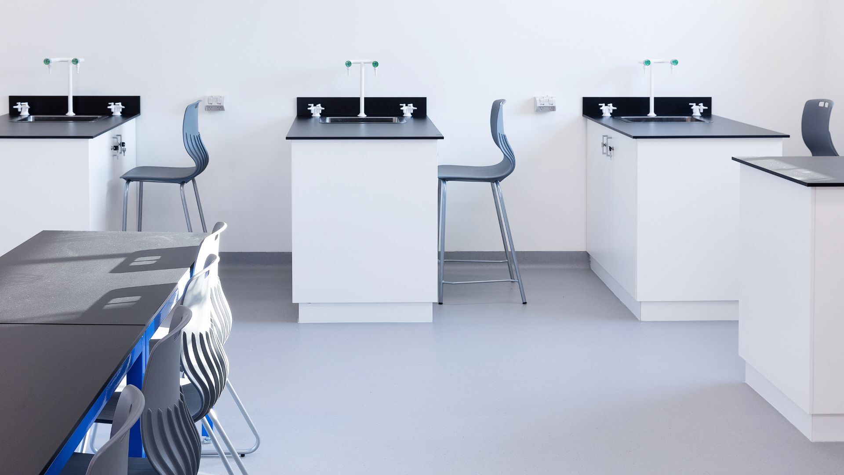
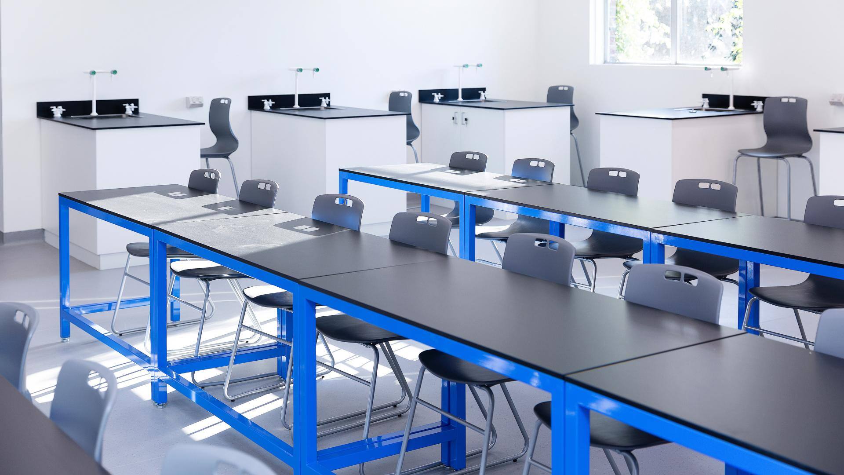
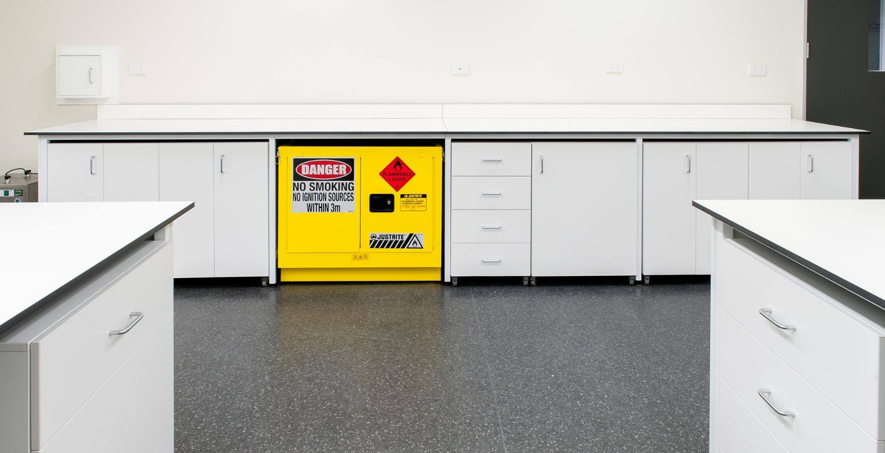
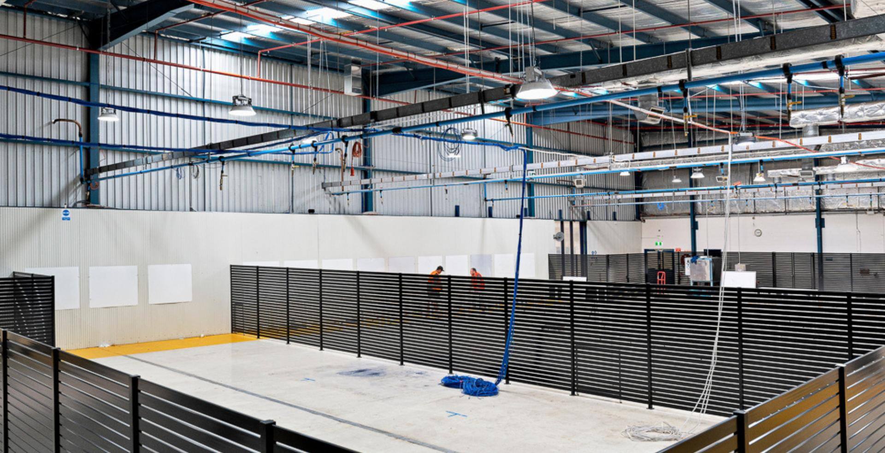
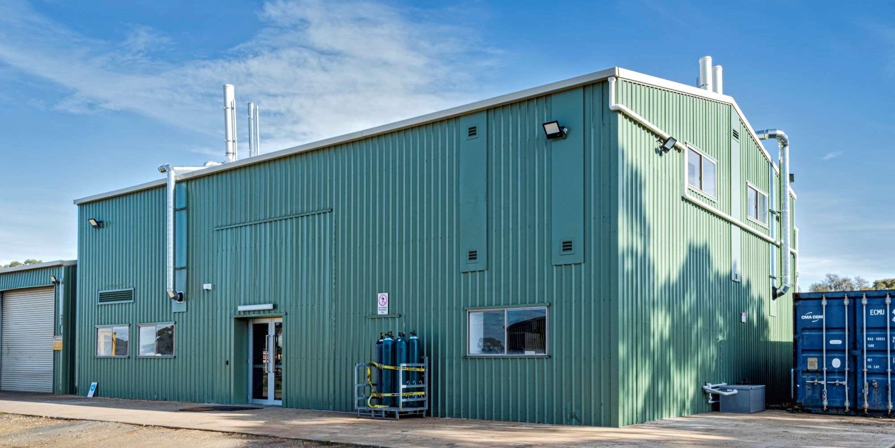
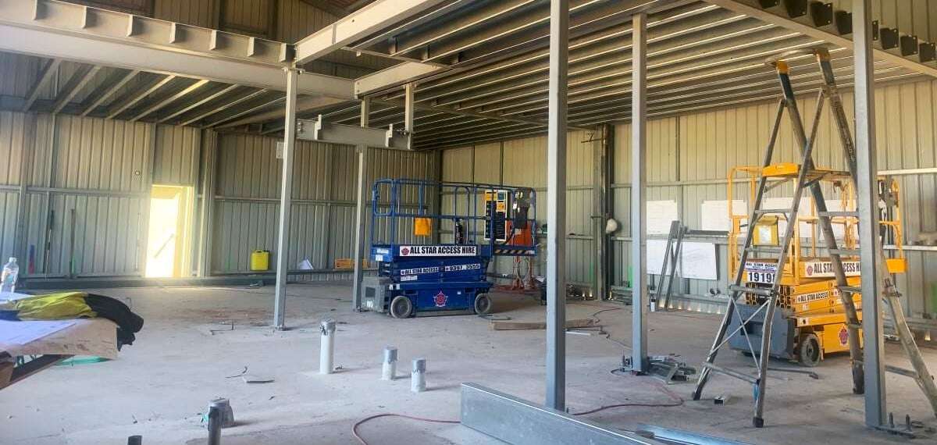

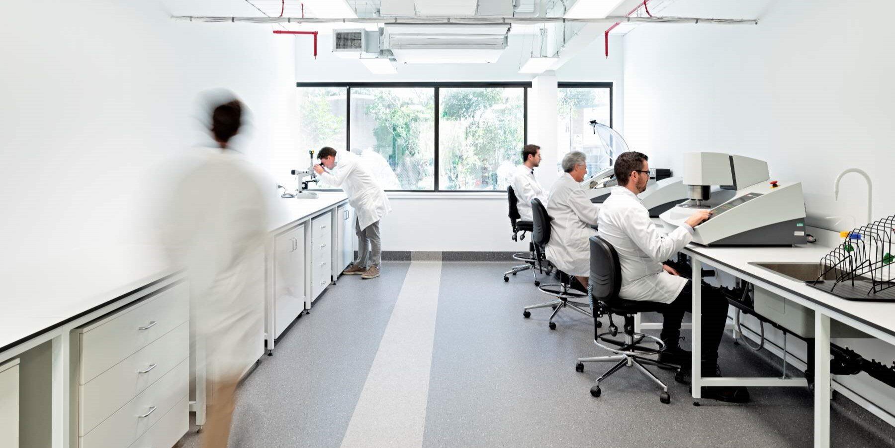
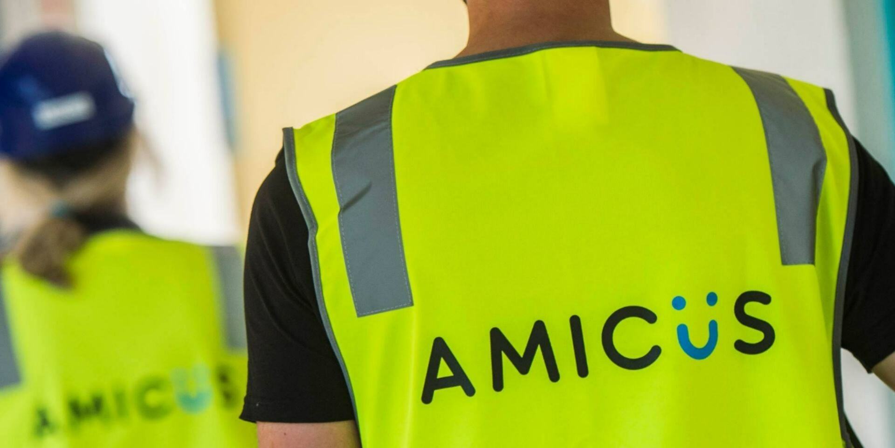
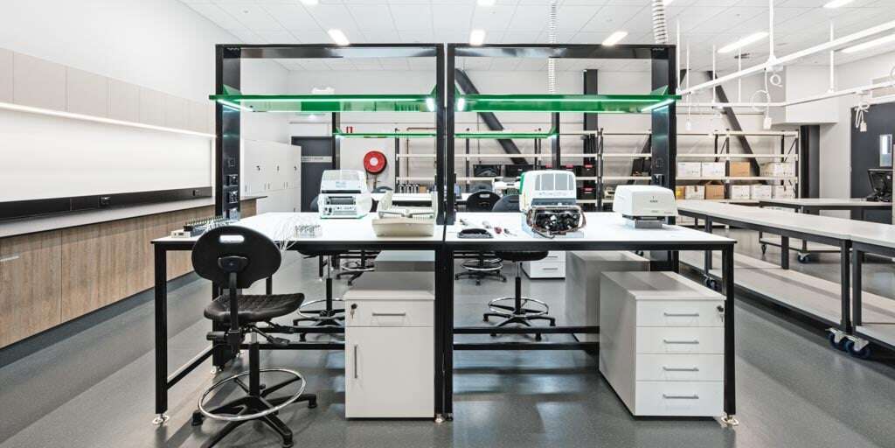
/Sectors/Laboratory/amicus-labline-contact.jpg)