Background
In 2023, Hines successfully completed the development of the tallest mass timber office building in Melbourne, located at 36-52 Wellington Street in Collingwood. This project marks Hines’ first endeavour in the Asia-Pacific region to implement the T3 strategy, which emphasises Timber, Transit, and Technology.
Situated in the rapidly gentrifying Melbourne Fringe suburb of Collingwood, T3 Collingwood offers exceptional transport connectivity and proximity to the Melbourne Central Business District. The location is particularly appealing to tech, creative, and medical/health industry tenants due to its amenity-rich urban environment, which includes common social areas, large tenant terraces, public third-space activation, and premium End-of-Trip facilities for cyclists, joggers, and walkers.






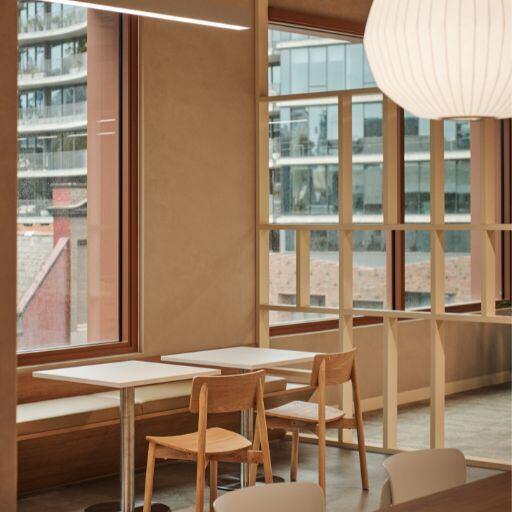
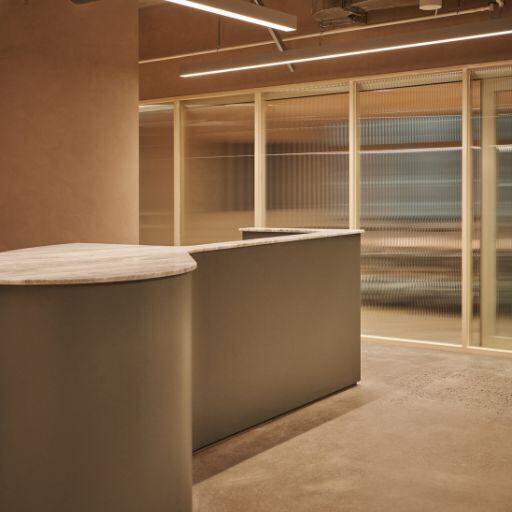
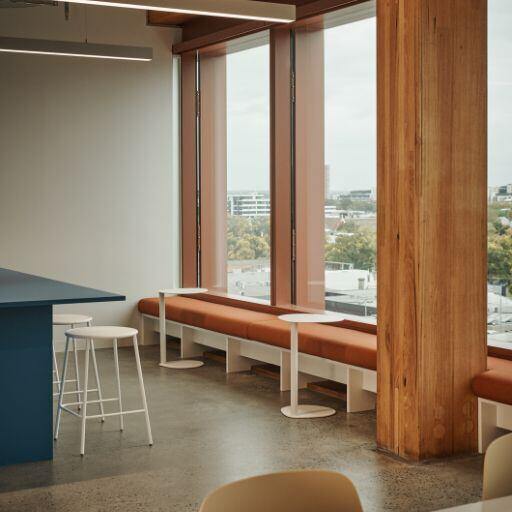
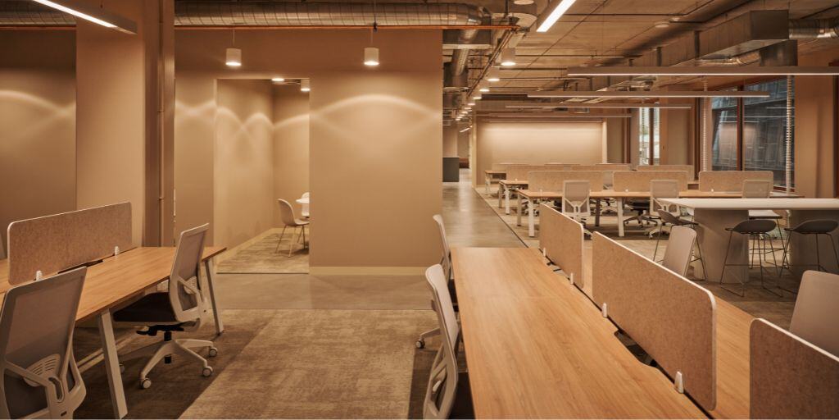
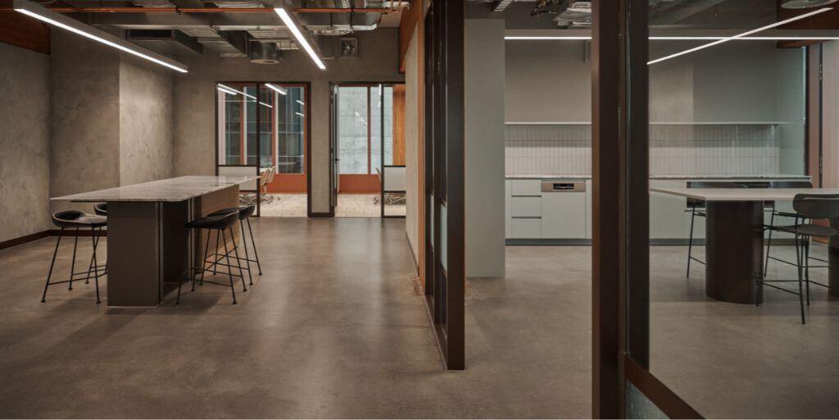
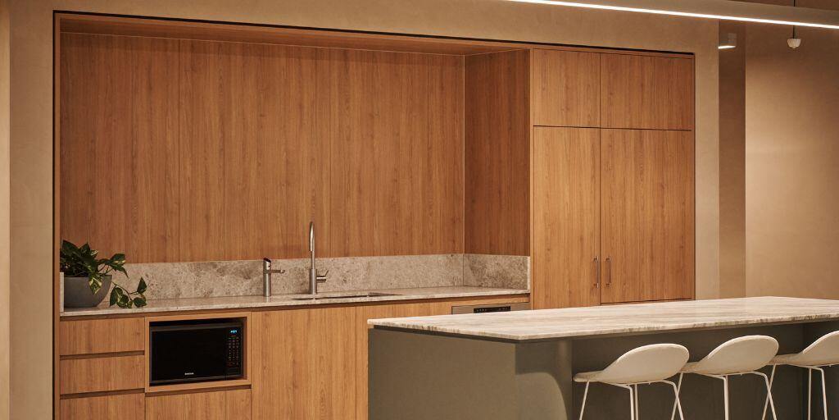
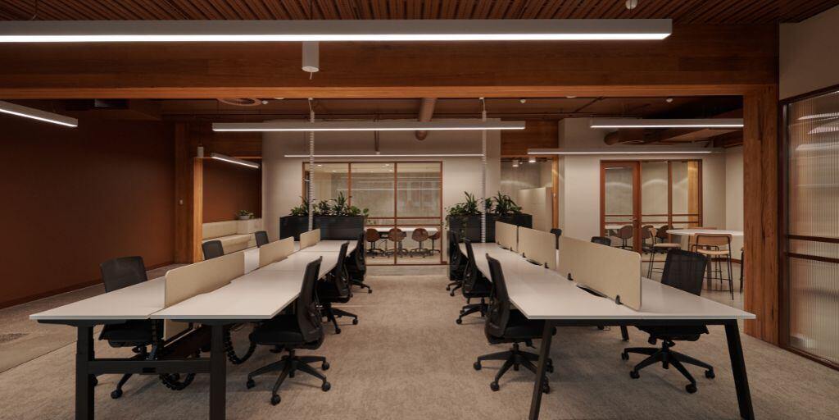

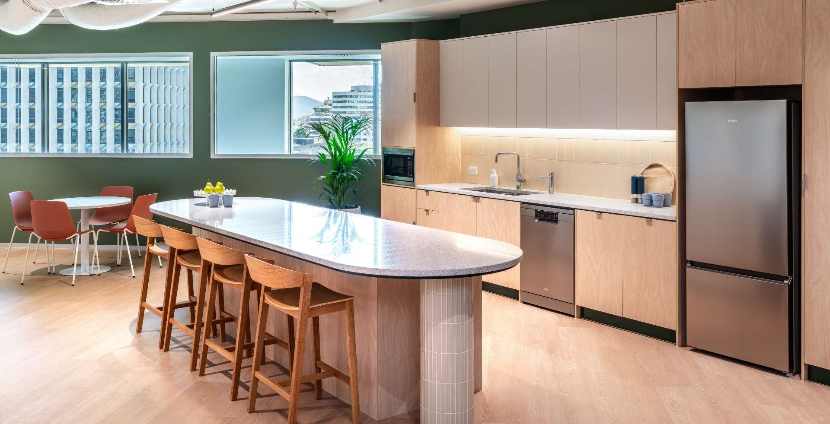
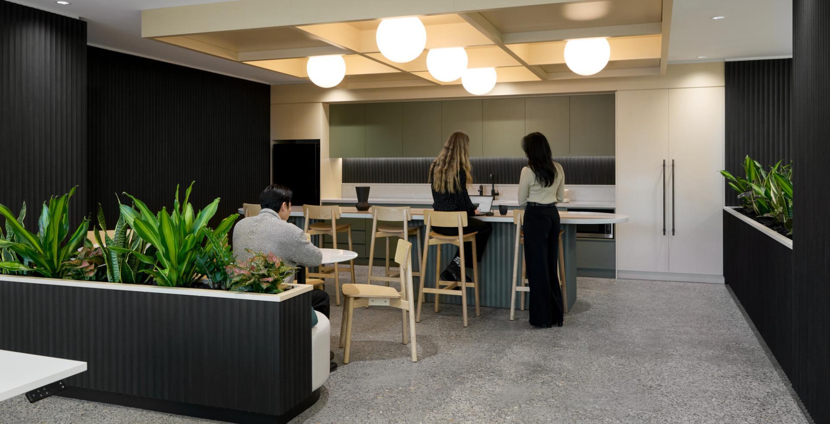

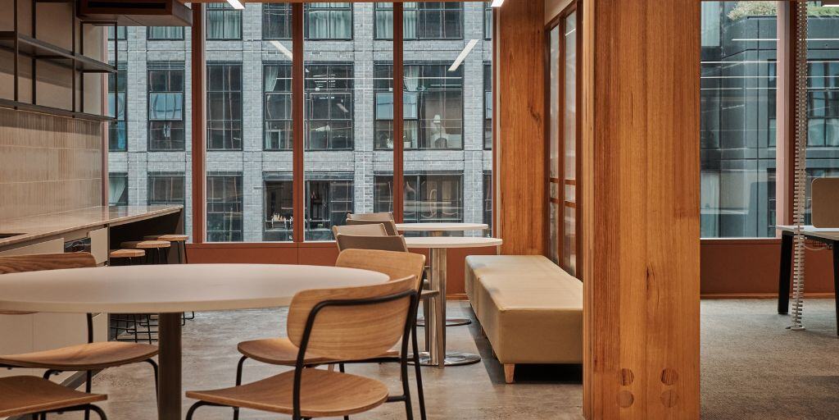
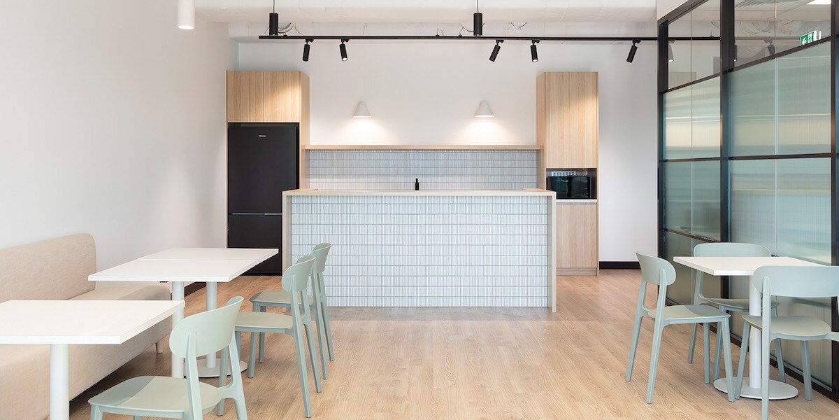
/Sectors/Office/contact-amicus.jpg)