Solution
The layout was designed to encourage movement, connection, and flexibility. A large boardroom and adjoining meeting space open into the central kitchen and breakout zone, creating a dynamic environment for both formal gatherings and casual Fika moments. Spaces flow into one another naturally, promoting cross-team interaction while supporting individual focus and productivity.
Key workplace elements include flexible meeting rooms and one- to two- focus rooms that support a variety of workstyles. Phone booths are provided for quick, private conversations, ensuring confidentiality and minimal disruption. A spacious, light-filled open-plan area is designed with minimal built form along the perimeter, maximising access to natural light and outdoor views. Integrated greenery and planters help to softly define different zones while introducing a calming biophilic element to the environment.
The basement was purpose-built to support CR’s operational needs, housing receiving, light assembly, and testing zones. These functions were seamlessly integrated into the office flow without interrupting the main work environment. Specialist facilities, including a 3D printing room, robotics space, and a media studio for marketing content, further support CR’s innovative capabilities.
Technology played a central role in enabling hybrid and flexible work, with video conferencing systems supporting collaboration across locations and teams. Alongside this, Amicus’ Strategy team worked to embed change management into the project delivery, ensuring CR’s people were supported throughout the transition, both in mindset and in process.








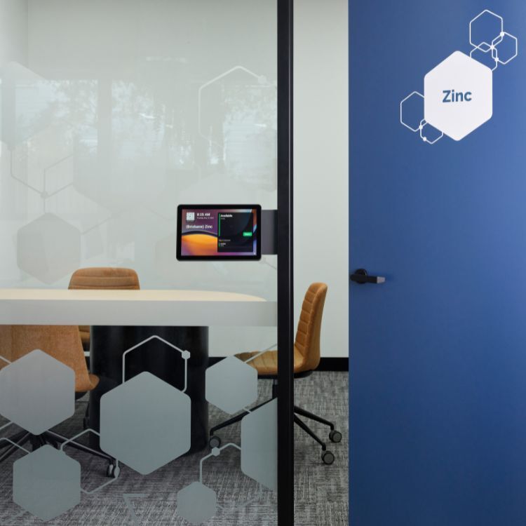
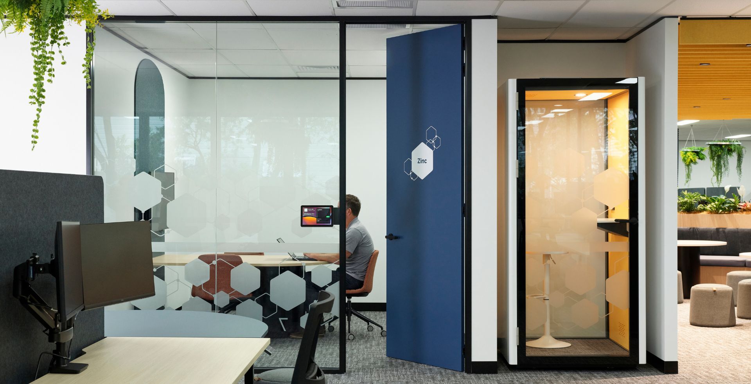
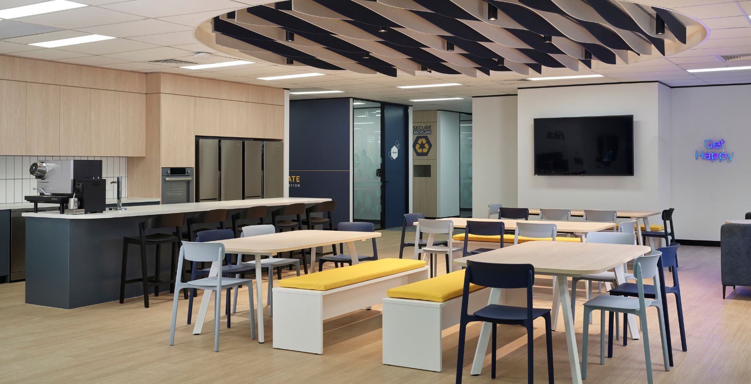
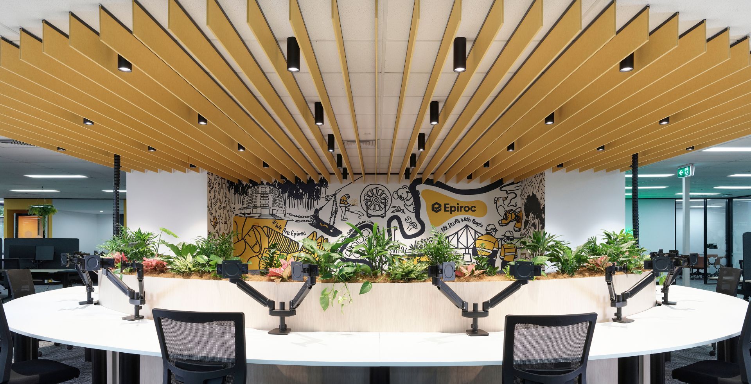
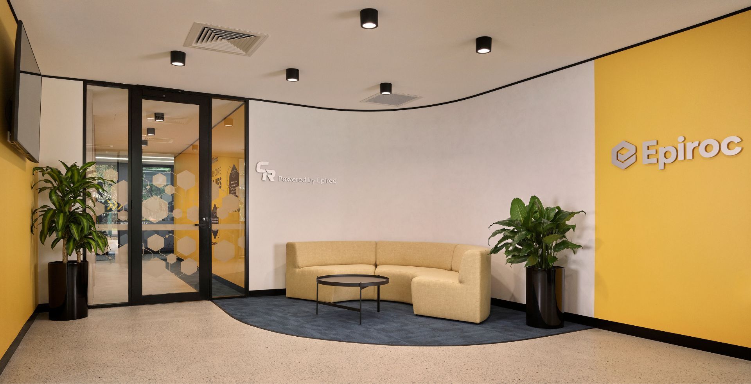
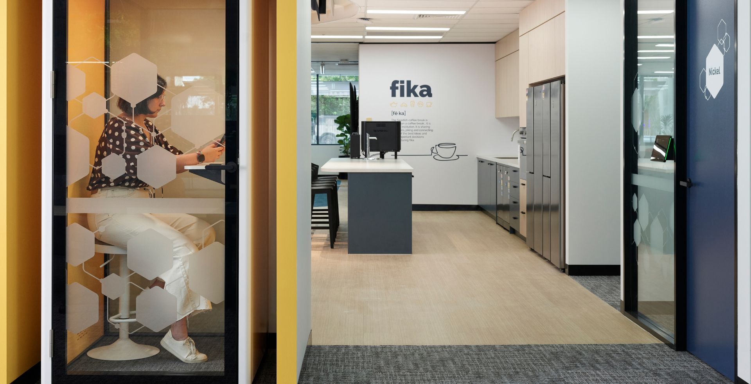
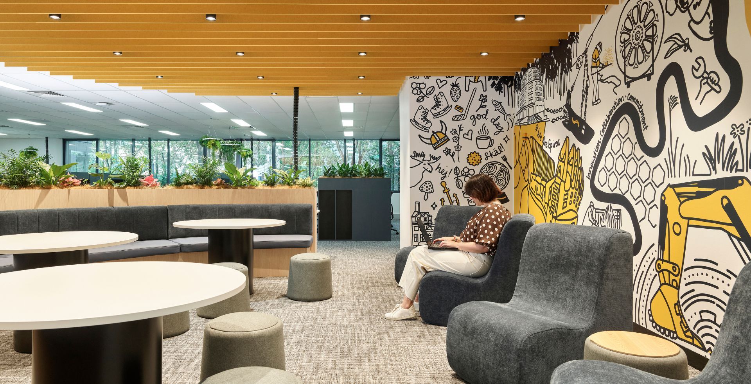
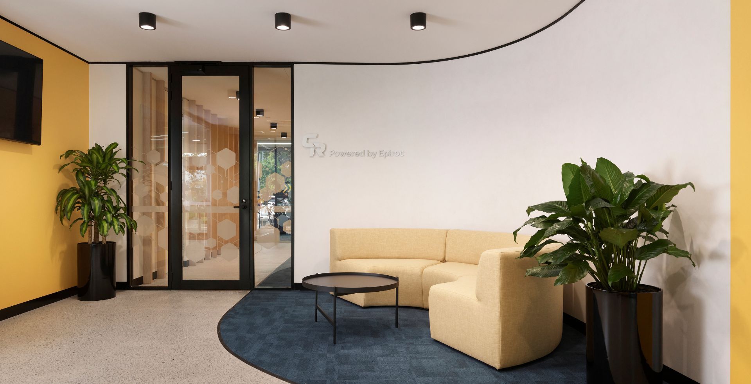
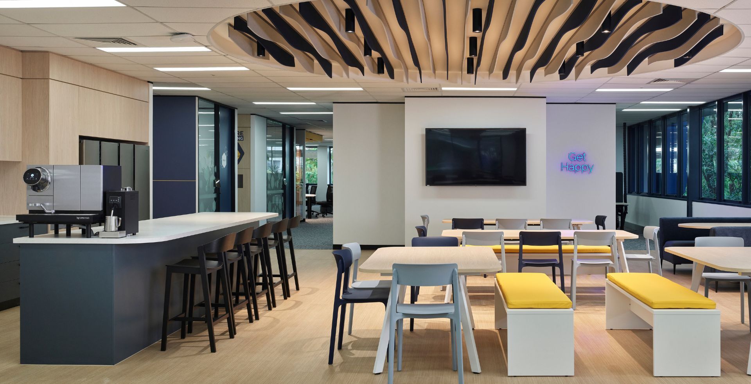
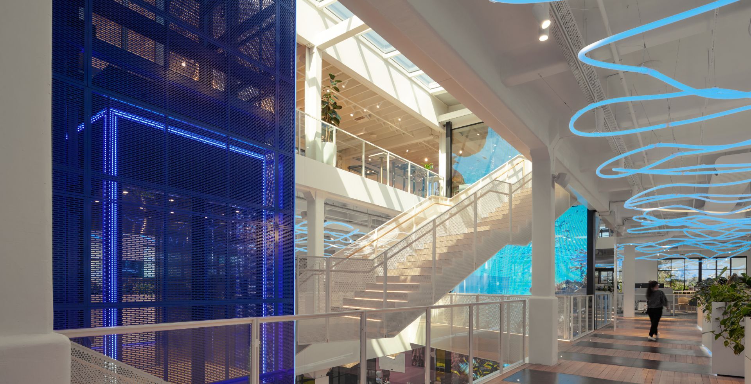
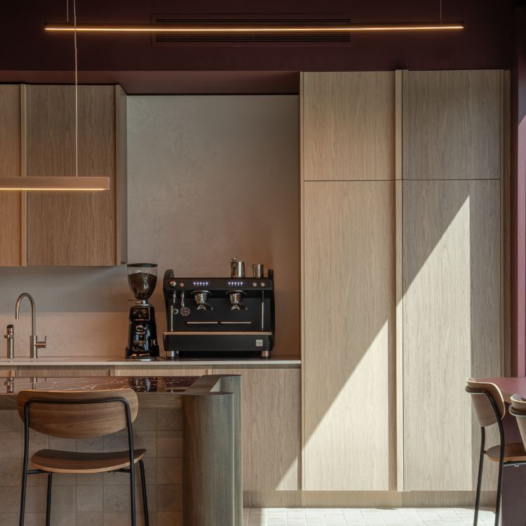
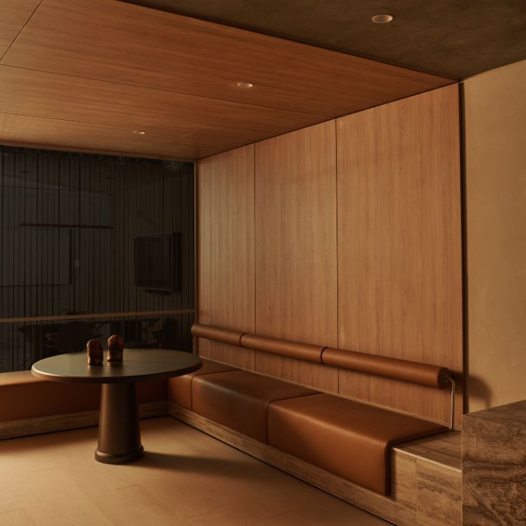
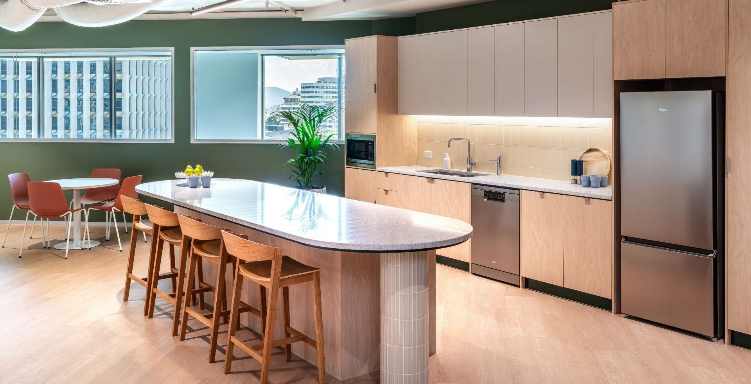
/Sectors/Office/contact-amicus.jpg)