Solution
A key driver for the new space was the need to support Europ Assistance’s high volume of meetings and collaborative activity. The brief called for a variety of enclosed meeting rooms, focus rooms, and breakout areas—all carefully planned around the floorplate to minimise disruption and maximise usability. To ensure these areas performed at the highest level, we incorporated acoustic treatments throughout. Meeting spaces were designed with a laser focus on sound management, allowing multiple meetings to take place simultaneously without audio spill or distraction—supporting both confidentiality and productivity.
Functionality extended beyond physical layout. Each meeting space was fitted with intuitive, high-quality AV systems and connectivity solutions to enable seamless communication, both in person and virtually. Our team ensured that technology and design worked hand-in-hand, delivering high-performance solutions that integrated seamlessly into the overall design.
Equally important to Europ Assistance was creating a workplace that would help grow and sustain their internal culture. Amicus responded with the design of a dynamic breakout and communal zone that could flex from a casual lunch space to a vibrant venue for town halls, social events, and whole-team gatherings.


/Icons%20(blue%20stripe)/icon-2.png)



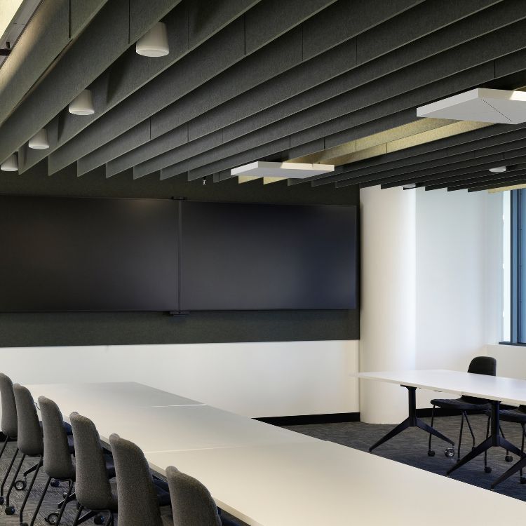
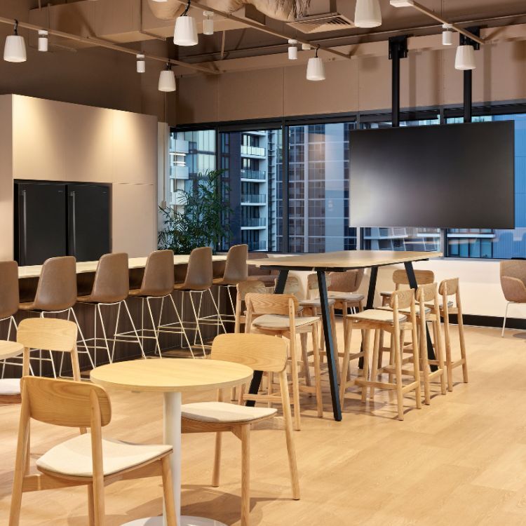

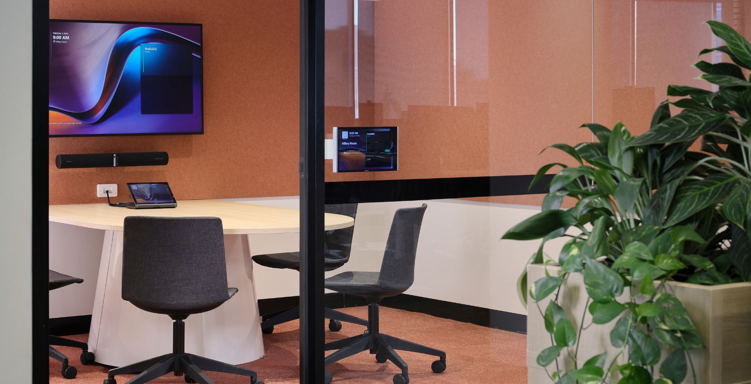
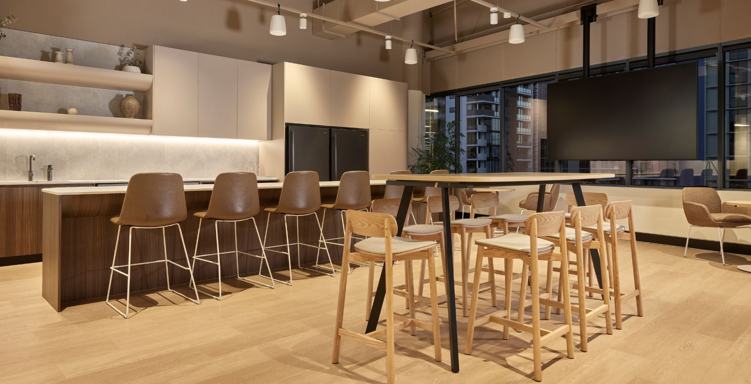
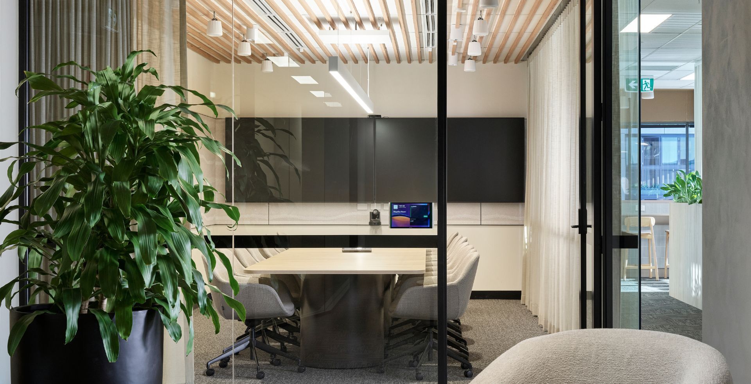
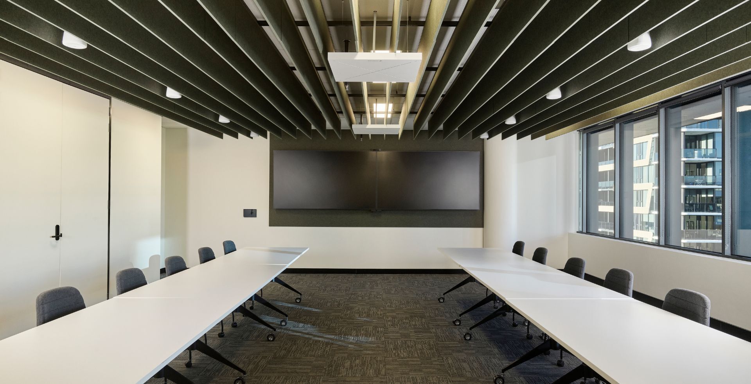
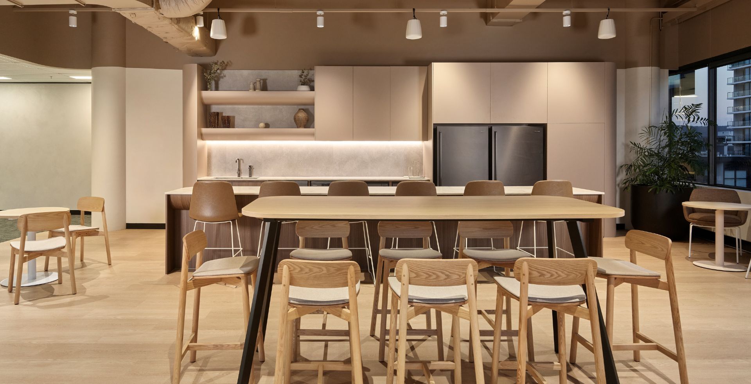
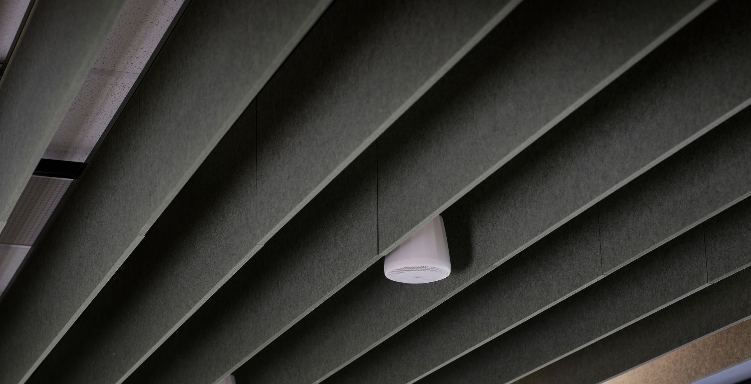
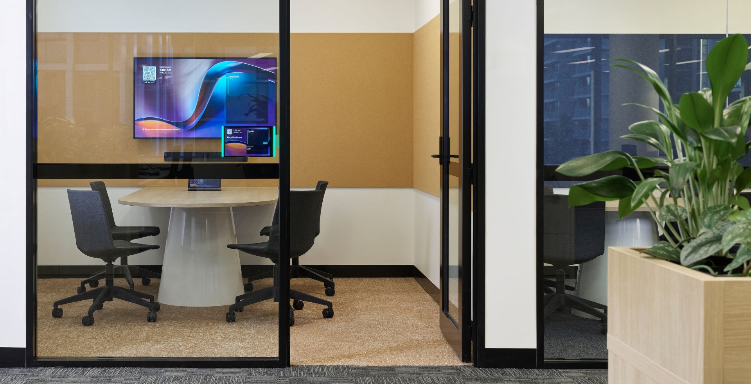
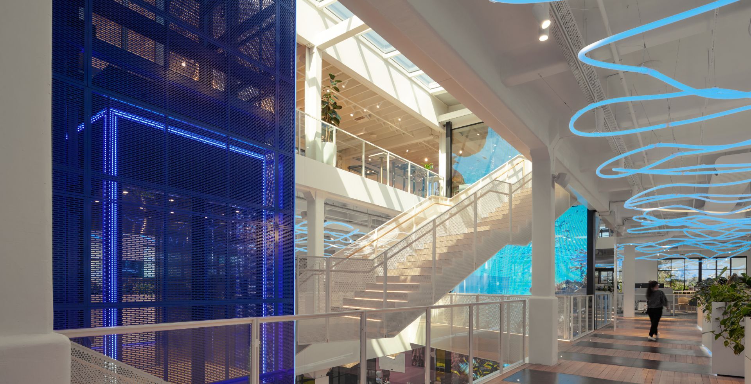
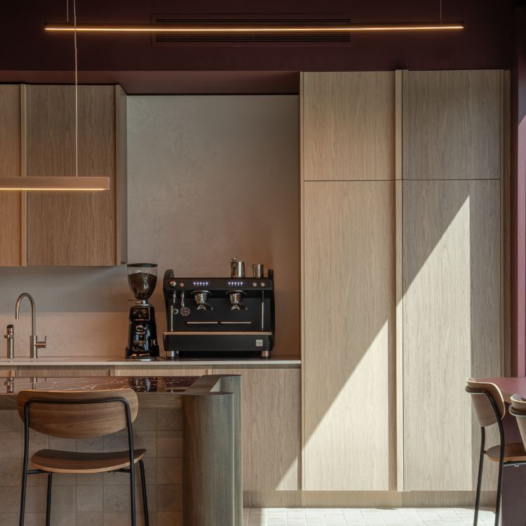
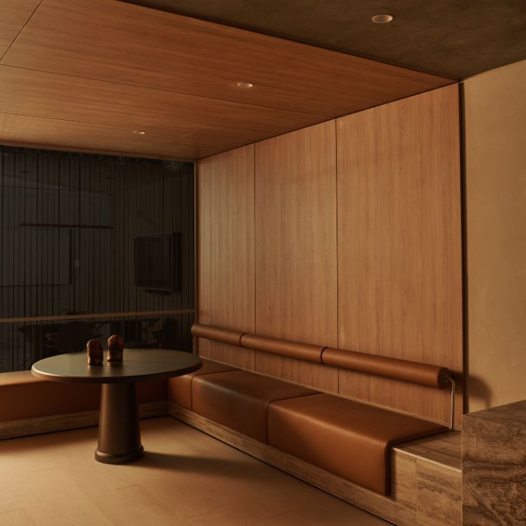
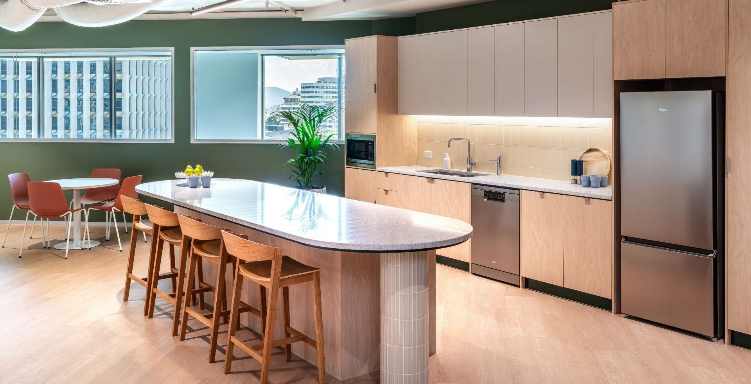
/Sectors/Office/contact-amicus.jpg)