Solution
Amicus approached the project with a meticulous eye for detail, ensuring that every aspect of the environment worked in harmony.
Recognising the lift lobby as the first touchpoint for every guest, the design emphasises acoustics, lighting, and materiality to create a warm and elevated introduction to each floor. The spaces have been thoughtfully refined to set the tone for the workplace beyond, leaving a lasting, sophisticated impression.
Amenities across Levels 2, 4, and 8 were reimagined with a contemporary sensibility. A curated palette of warm, textured finishes and ambient lighting creates a calming yet vibrant atmosphere. Subtle infusions of colour and material richness enhance the experience for every user, blending functionality with visual appeal.
The speculative suites were designed to support employee well-being and offer varied work modes in an elegant, flexible environment. Curved forms guide movement seamlessly through the space, softening edges and creating a welcoming flow. Rich textures, considered furniture selections, and tactile finishes work together to ensure the design remains timeless and adaptable to future needs.
Tying the entire project together is a sophisticated, chic aesthetic, where deep jewel tones, metallic accents, velvet, and marble come together to form a harmonious environment that feels both polished and inviting. Statement lighting and bespoke artwork add moments of glamour, while the spatial arrangement ensures the workplace remains highly functional and comfortable for daily use.


/Icons%20(blue%20stripe)/icon-3.png)



/Case%20Studies/Kyko%20NSW/Rent%20Spectulative%20Modern%20Office%20Sydney.jpg)
/Case%20Studies/Kyko%20NSW/Office%20Speculative%20Suite%20Sydney.jpg)
/Case%20Studies/Kyko%20NSW/Modern%20Commercial%20Interior%20by%20Amicus.jpg)
/Case%20Studies/Kyko%20NSW/Warm%20and%20elevated%20modern%20office%20design%20by%20Amicus.jpg)
/Case%20Studies/Kyko%20NSW/Office%20interrio%20Sydney%20Australia.jpg)
/Case%20Studies/Kyko%20NSW/Modern%20Office%20Fitout%20design.jpg)
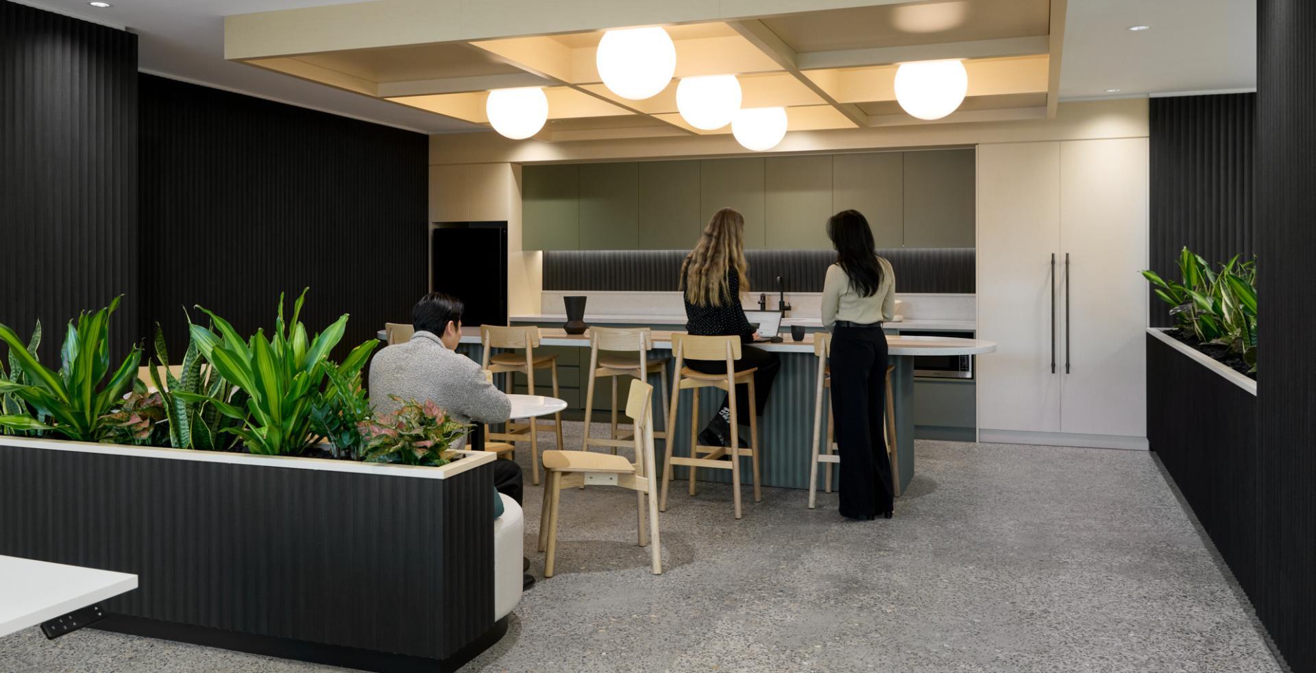
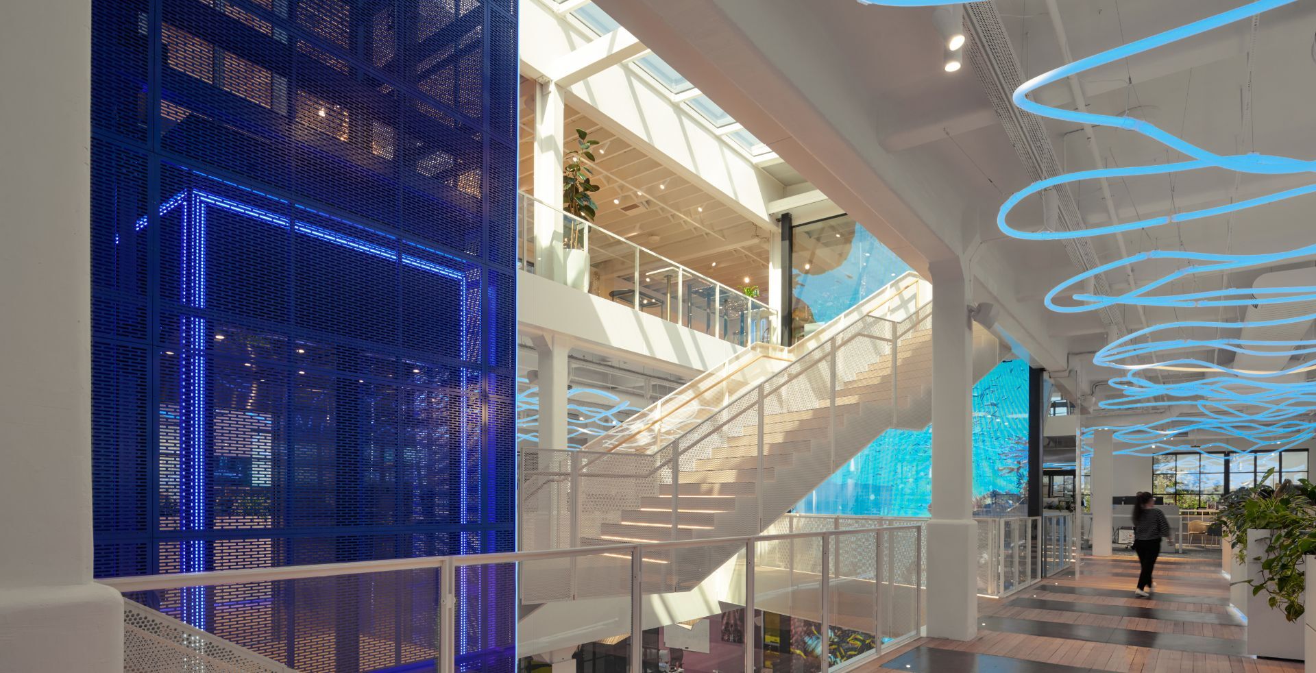
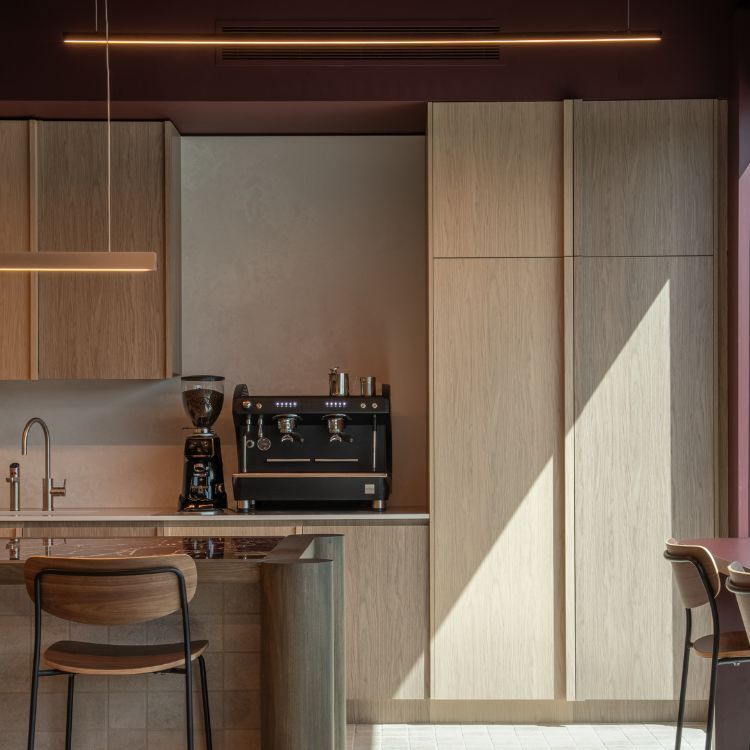
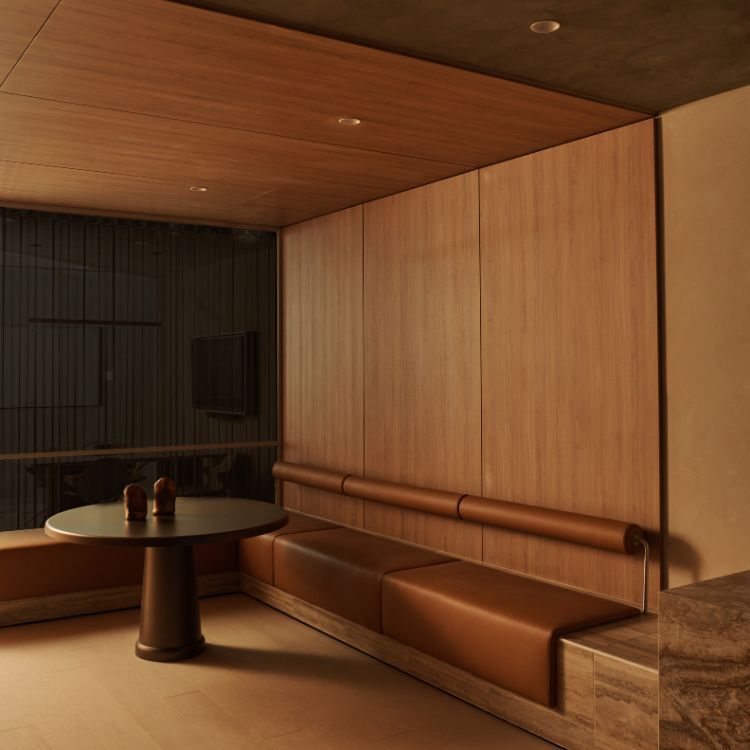
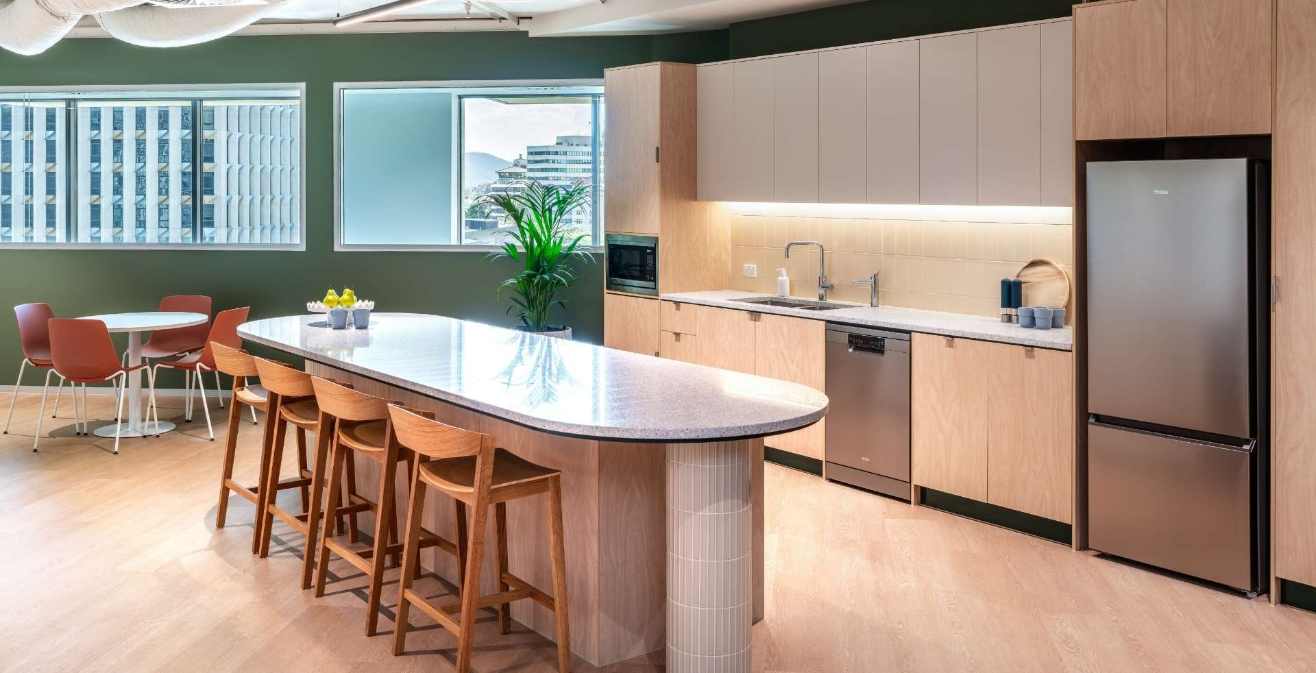
/Sectors/Office/contact-amicus.jpg)