Background
Amicus was engaged by Meat & Livestock Australia (MLA) to rejuvenate their Sydney workplace. MLA sought to create a dynamic, flexible environment that better reflected their culture and supported their evolving business needs all while remaining fully operational throughout the project.
The vision for MLA's new workplace centred on cultivating connection — between people, land, and industry. The brief called for a modern uplift of the existing space, balancing new design elements with sustainable reuse of approximately 25% of the original fitout.






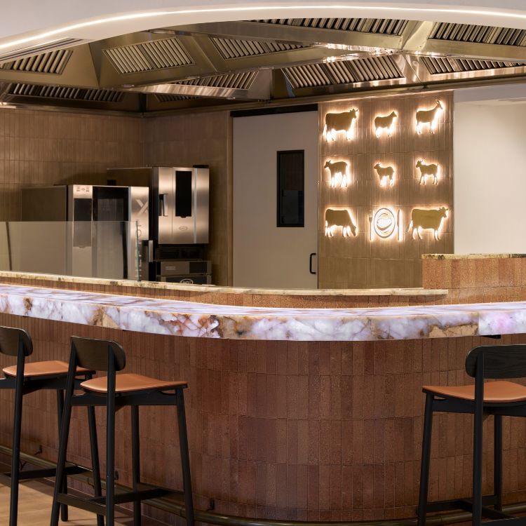
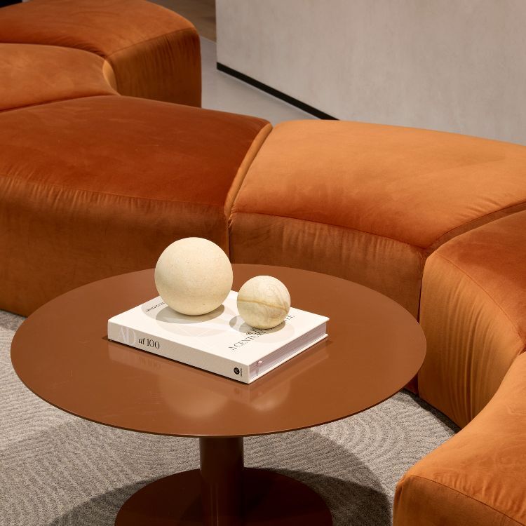
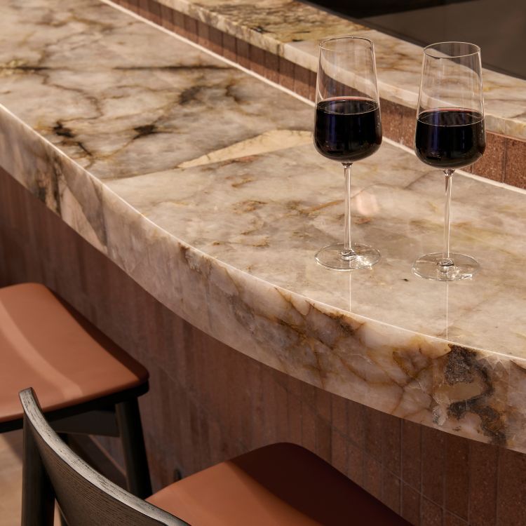
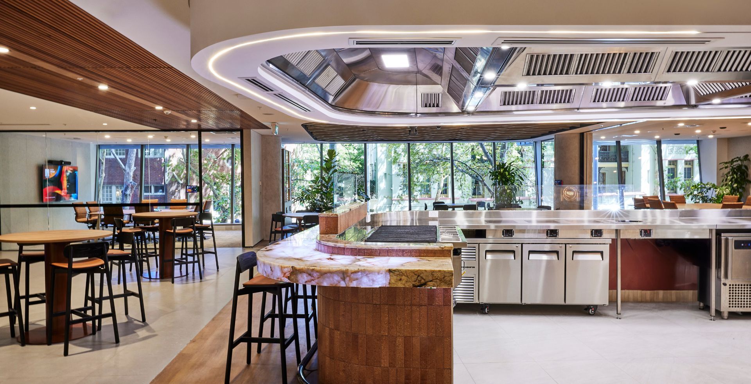
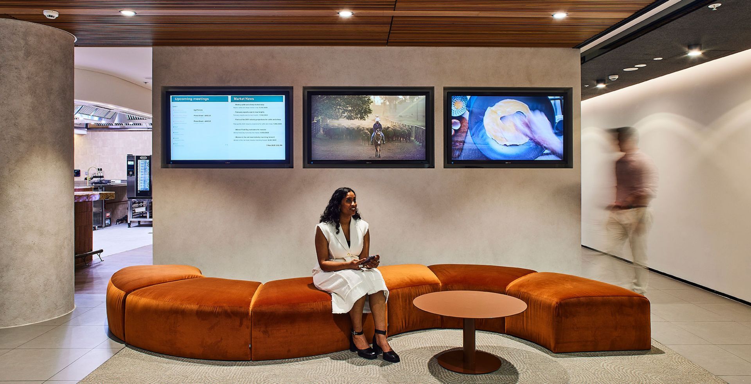
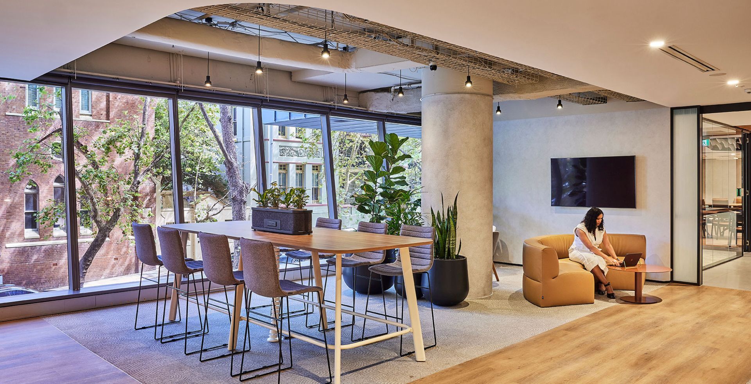
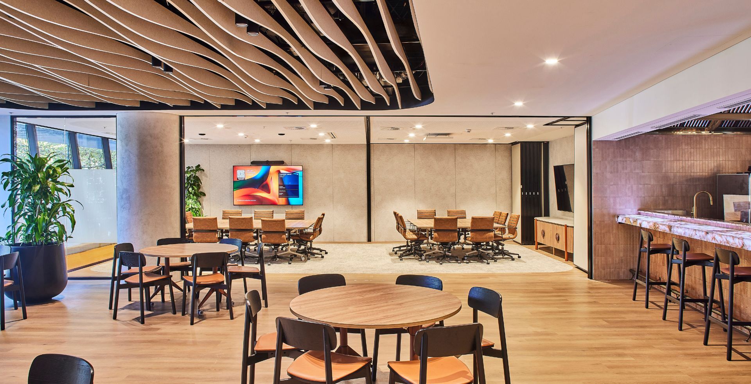
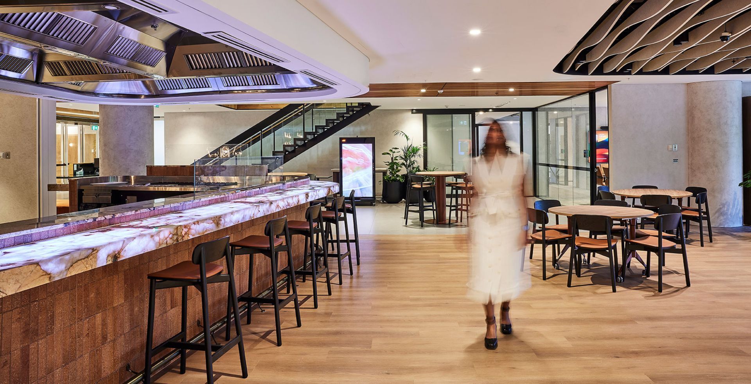
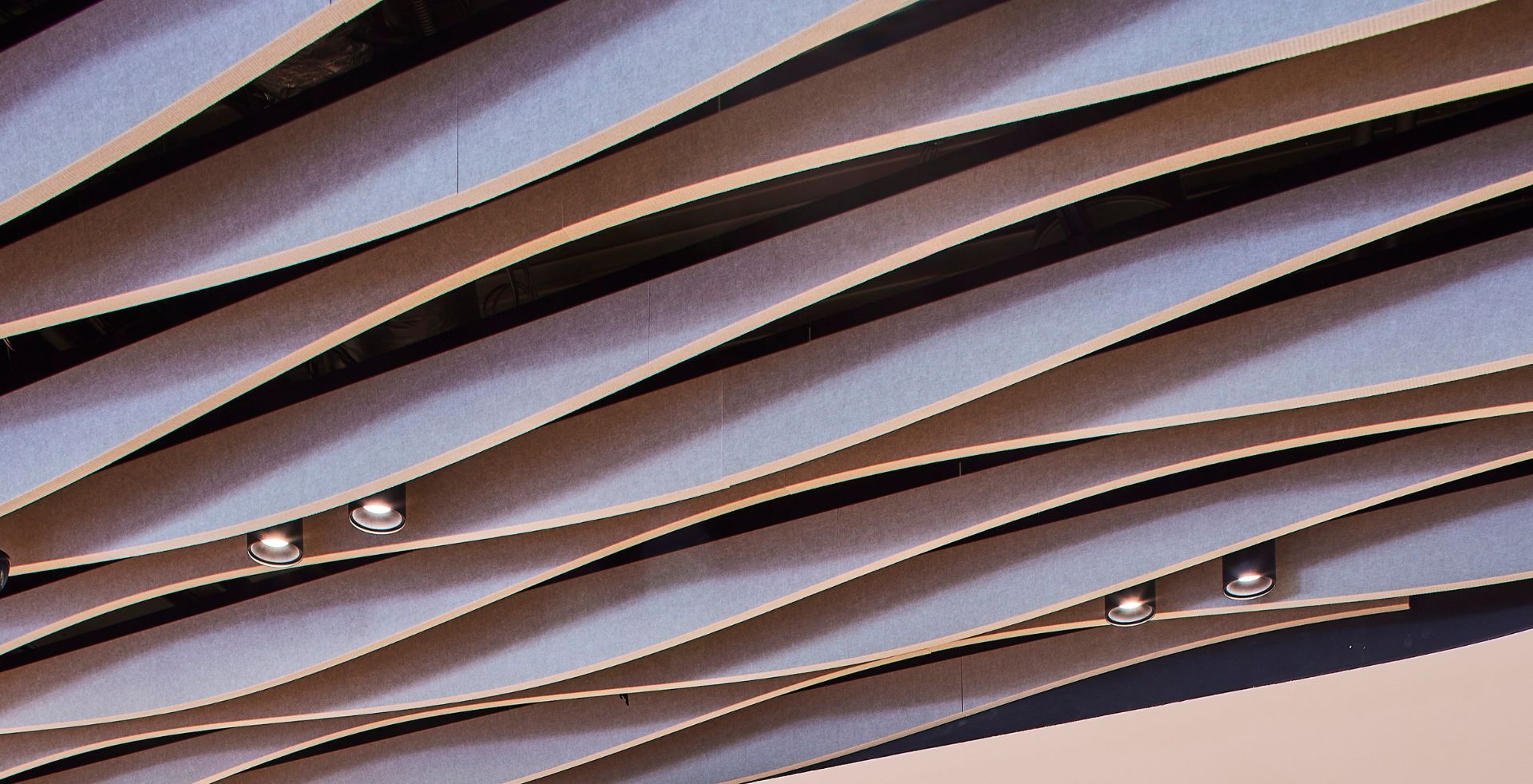
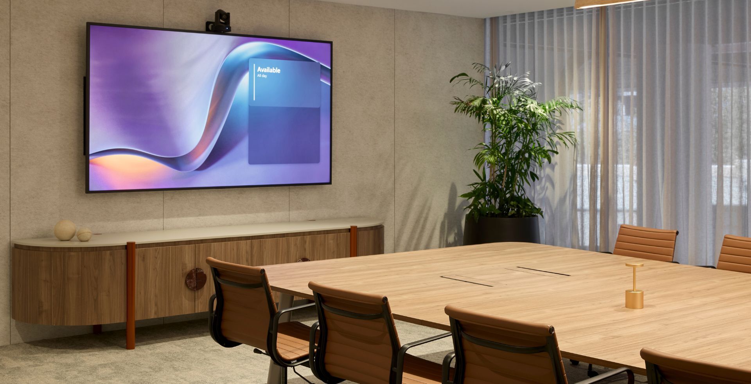
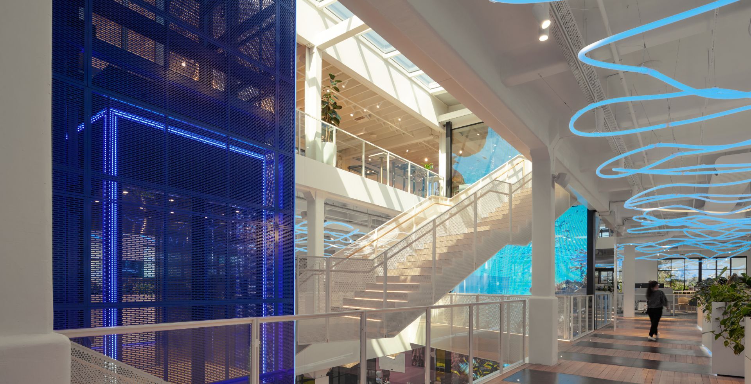
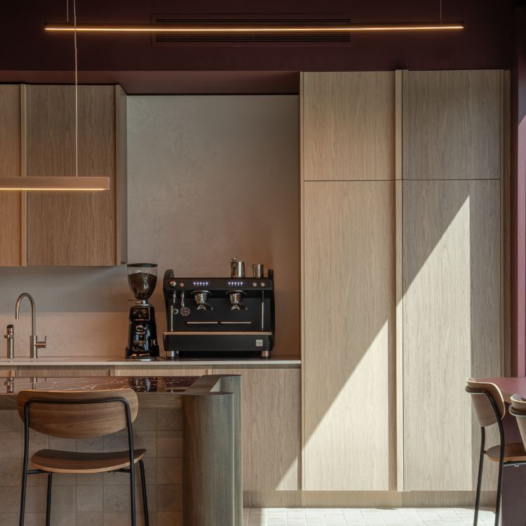
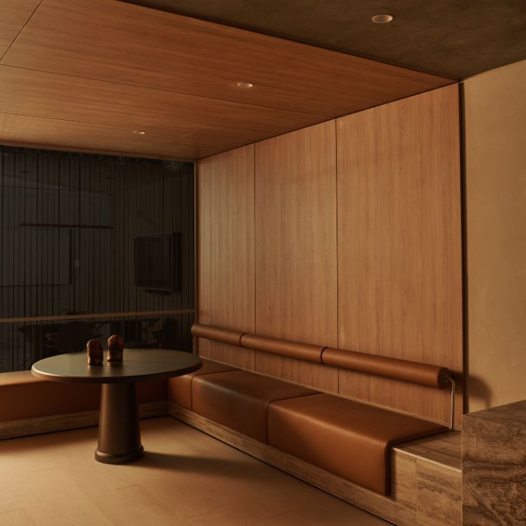
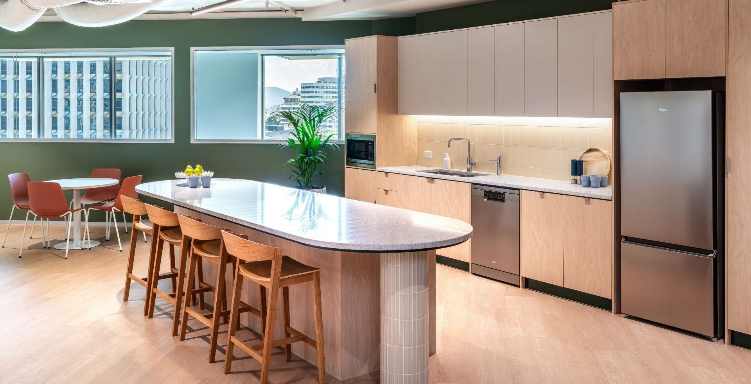
/Sectors/Office/contact-amicus.jpg)