At Amicus Labline, our team is regularly involved in our clients' hunt for the perfect site to develop into laboratory and workshop spaces. One of the first steps of the process is to pinpoint a variety of sites that have the potential for development into specialised laboratory spaces, whether the choice is to start with a new build or to refurbish an existing building (see our article on which suits you and your organisation better here).
If the decision is made to refurbish all or part of an existing building, then one of the next steps is to understand the building classification and what that means for your project.
Each state in Australia has specific building classifications for science laboratories and research facilities. In this blog post, we will delve into these classifications and discuss their significance in fostering innovation and scientific excellence.
Understanding Building Classifications
Building classifications are a fundamental aspect of construction and building management. They categorise buildings based on their primary use and occupant load, serving as a framework for assessing the design, construction and maintenance requirements.
In the context of science laboratories and research facilities, the building classifications are typically categorised under 3 main classes.
Class 5 - Office Buildings
Class 5 buildings are primarily intended for office use. While they may house scientific administrative offices and support spaces, they are not designed for research or laboratory work. However, some administrative areas within research facilities may fall under this classification due to their non-laboratory function.
Class 8 - Laboratory Buildings
Class 8 buildings are designed and equipped specifically for laboratory work. These facilities house a wide range of scientific activities, from chemistry and biology to physics and engineering research. Safety is paramount in Class 8 buildings, with stringent regulations in place to protect occupants from hazardous materials, chemicals, and experimental conditions. Ventilation, waste disposal, emergency response, and controlled access are key considerations.
Class 9 - Health Care Buildings
Class 9 buildings primarily cater to the healthcare sector but can also include research and teaching facilities associated with medical and scientific research. These buildings are equipped with specialised infrastructure to support medical research, diagnostic laboratories, and clinical trials.
Compliance with health and safety standards is vital in Class 9 buildings, considering the potential exposure to biological agents and patient care areas.
Significance of Building Classifications
The classification of science laboratories and research facilities serves several crucial purposes. This includes:
- Safety and Compliance: Building classifications ensure that facilities meet stringent safety standards, minimising the risk to researchers, students, and support staff. Compliance with regulations is essential to prevent accidents, chemical spills, and other potential hazards.
- Design and Construction Guidelines: Each classification comes with specific design and construction guidelines, ensuring that the facilities are purpose-built to support their intended functions. This includes considerations for materials, equipment, and safety features.
- Funding Allocation: Government funding and grants for scientific research and education are often contingent on building classifications. Facilities that meet higher classifications are more likely to receive funding for maintenance, upgrades, and expansion.
- Research Excellence: High-quality laboratories and research facilities are essential for attracting top-tier researchers, scientists, and students. Building classifications contribute to the reputation of institutions and promote research excellence.
- Environmental Sustainability: Building classifications may include requirements for energy efficiency and environmental sustainability, aligning with global efforts to reduce carbon footprints and promote sustainable practices in research.
Best practice on any refurbishment project is to gain an expert’s advice; town planners and local governments are generally the best first stop in this process.
Conclusion
Whether deciding between new builds or refurbishments, understanding building classifications is essential. In Australia, the Class 5, 8, and 9 dictates the design, safety standards, and funding eligibility for science laboratories and research facilities, highlighting the nuanced relationship between compliance and innovation.
Building classifications go beyond mere categorisations, serving a diverse role in ensuring safety, shaping design, distributing funds, promoting research excellence, and advocating for environmental sustainability. Navigating this intricate landscape underscores the significance of seeking expert advice from town planners and local governments, reinforcing the importance of well-informed decisions in constructing laboratories that foster groundbreaking discoveries and scientific excellence.
In the pursuit of optimal laboratory spaces, Amicus Labline serves as a reliable partner, guiding clients through the crucial decision-making process. Find out more about our Laboratory Consulting and Feasibility Study service
Find out more
Office vs Warehouse - Choose the ideal starting point when building a laboratory
In this article, we explore whether an office space or a warehouse space is the better starting point for your lab construction project.

/Team%20Photos/Andrew%20Leigo.jpg)
/Cap%20Stats/lab-inside-blog.jpg)
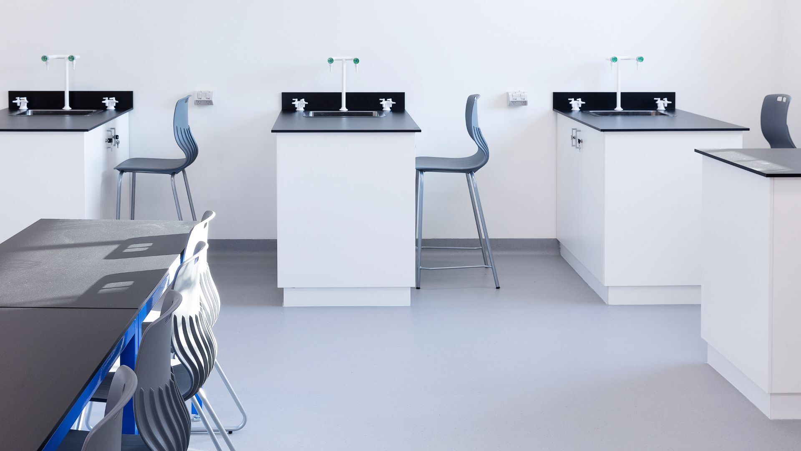
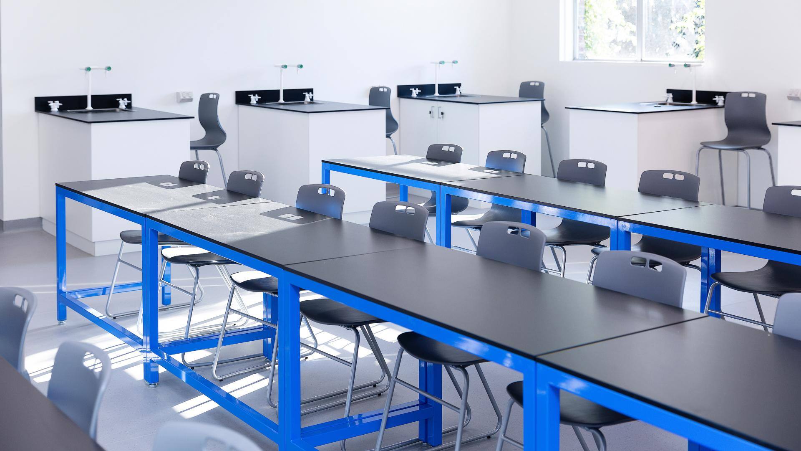
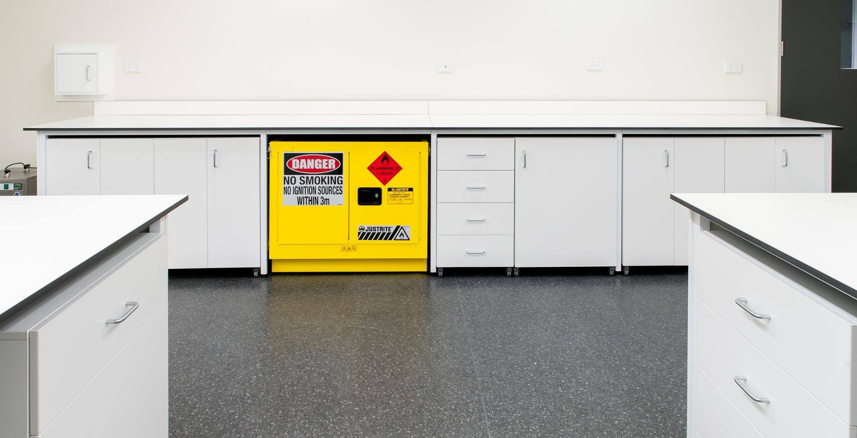
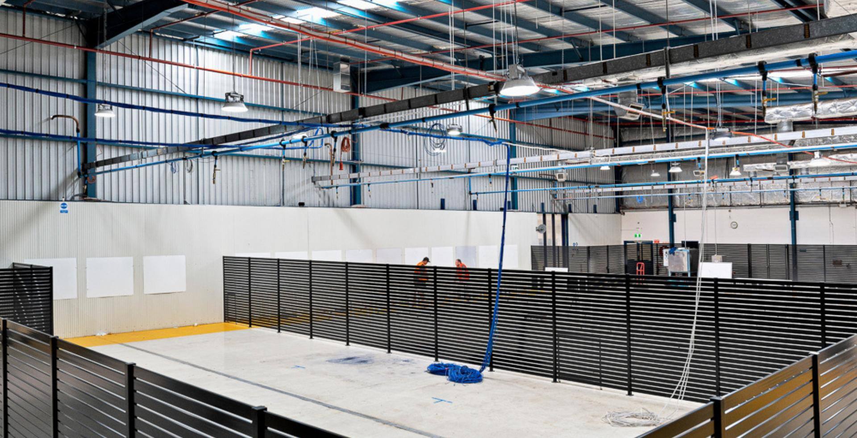
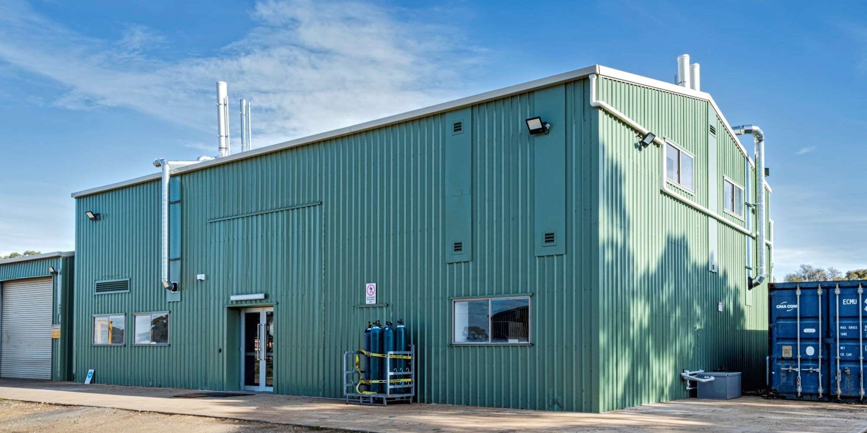
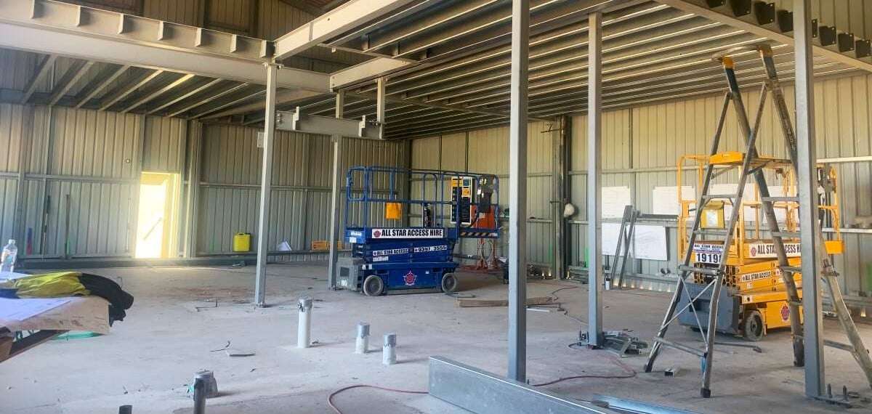
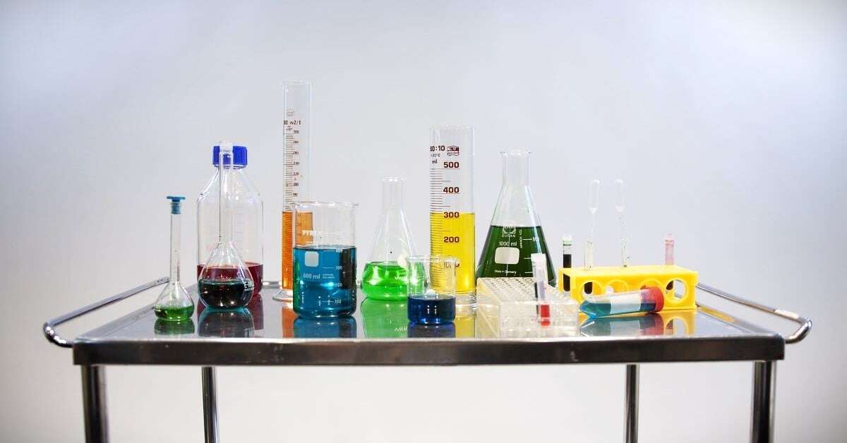
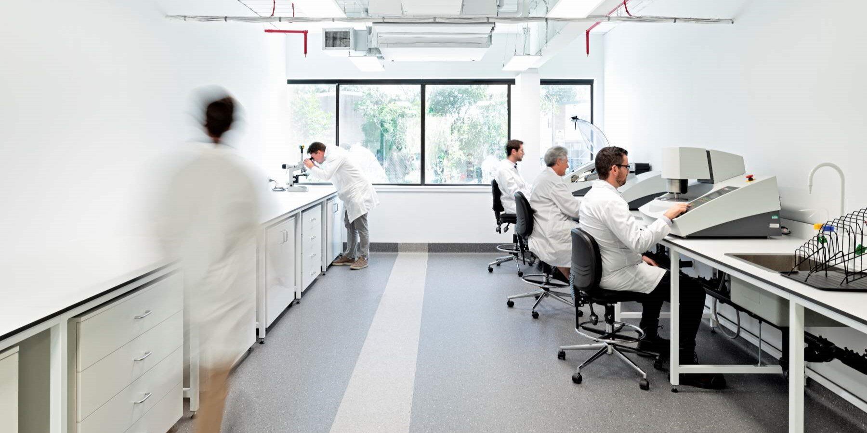
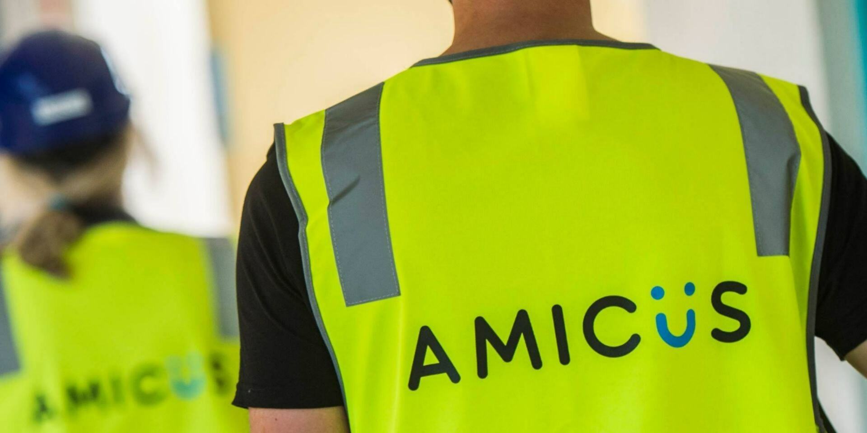
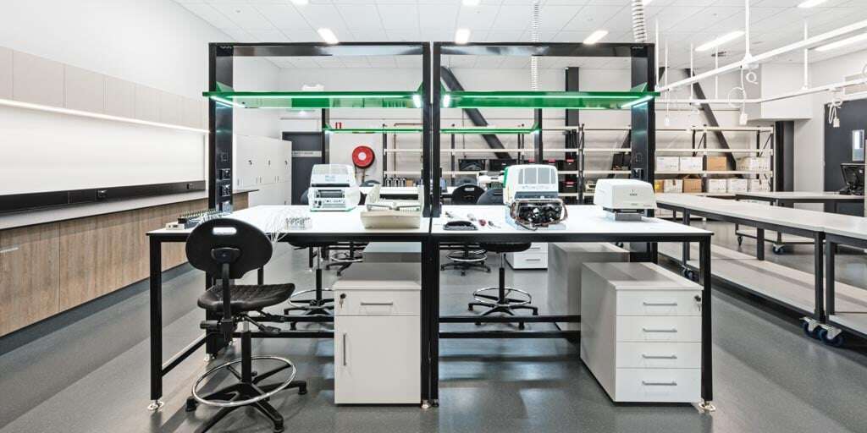
/Sectors/Laboratory/amicus-labline-contact.jpg)