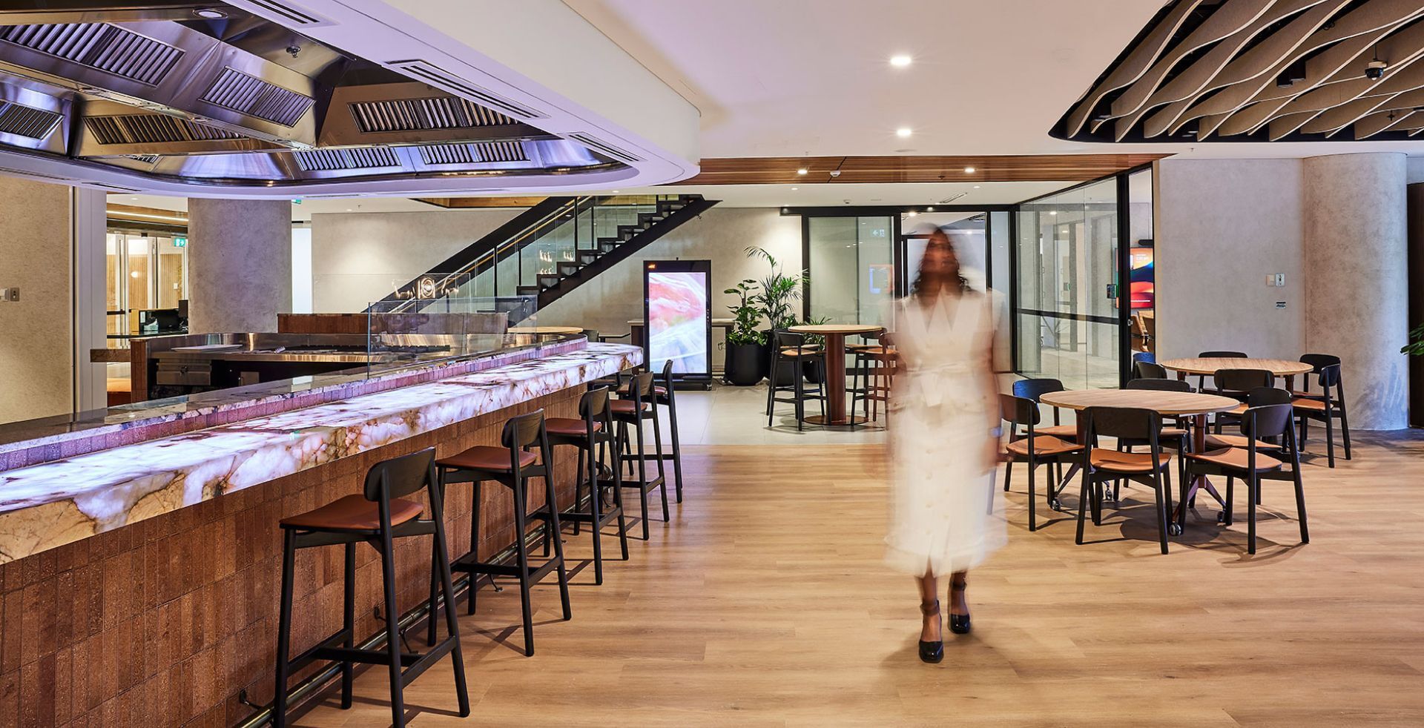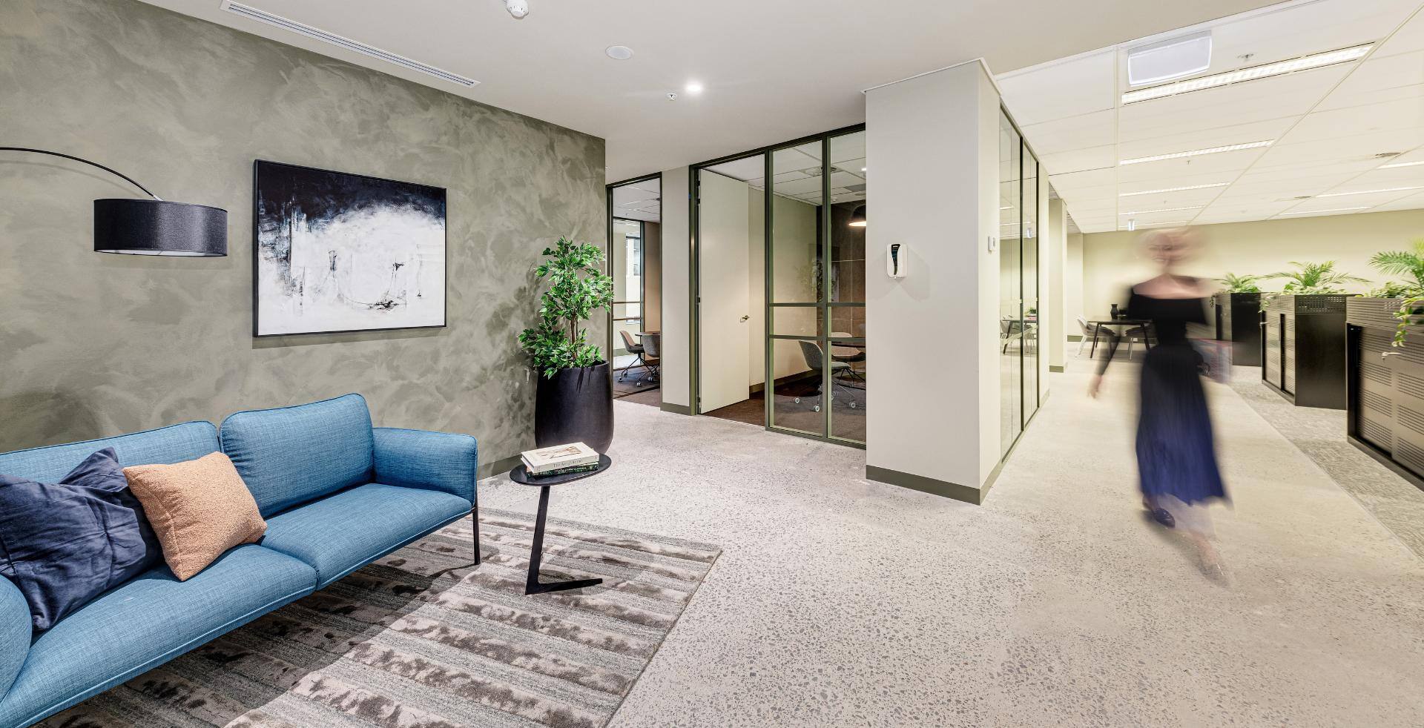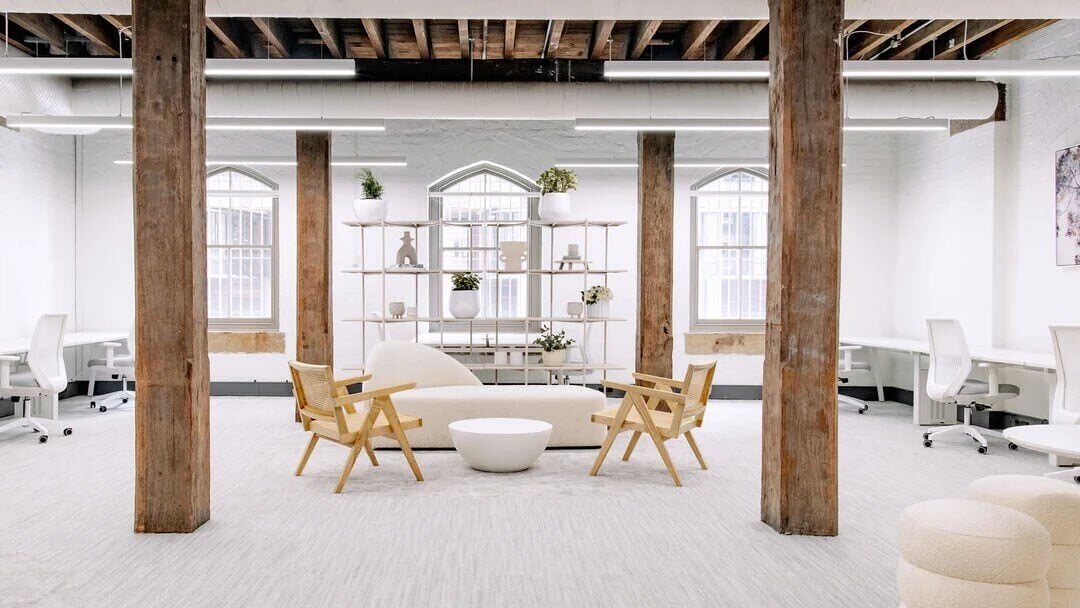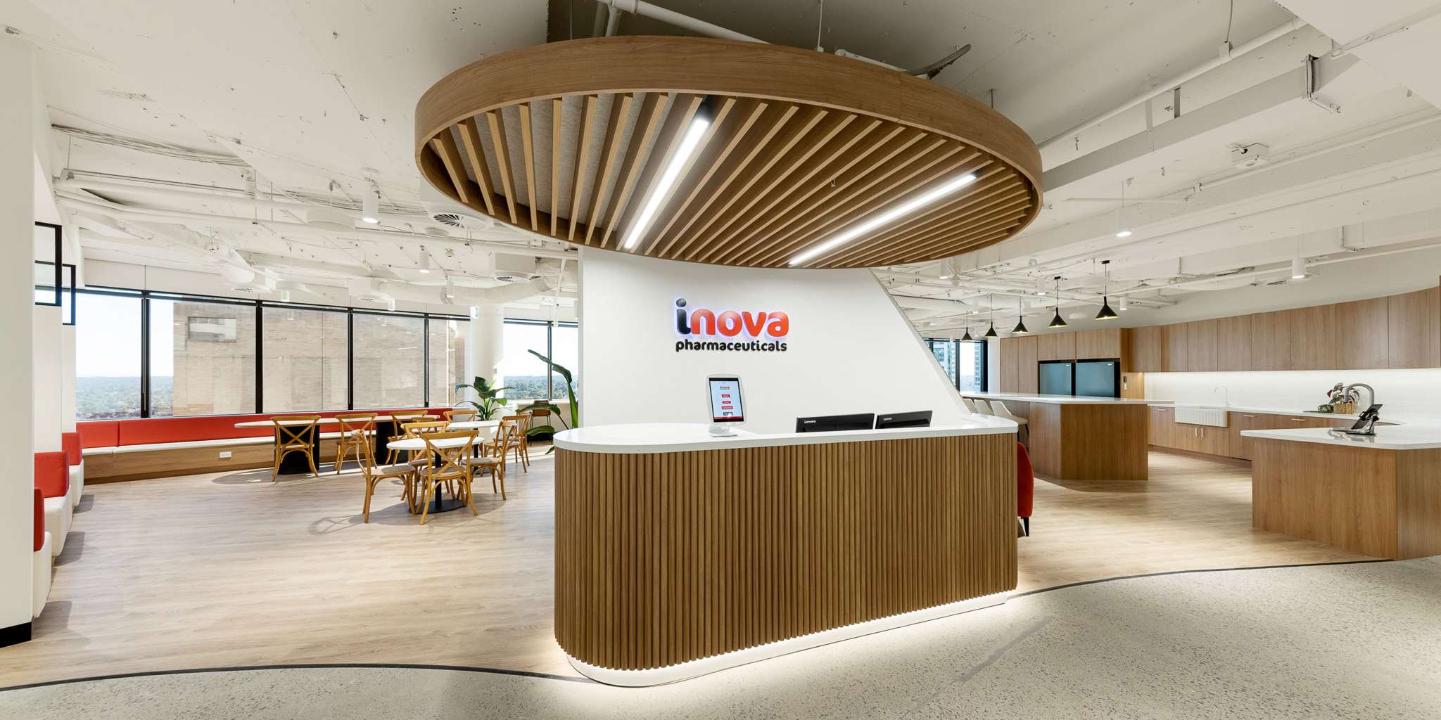Discover how to strike the right balance between social and collaborative spaces and individual work points for your hybrid office.
Author: Lisa Justice
As the pandemic slowly fades from our everyday lives, we find ourselves in a new work reality that is likely to stick.
Many, if not most, organisations have embraced a hybrid work policy revolving around either a fully flexible employee choice approach or a set number of days or time in the office.
Whether your organisation's approach is driven by time in the office or the types of activities you want to do in person, you will likely have noticed some changes. The vibe in the office or the number of people in each day can vary wildly depending on the day of the week.
If you are responsible for property, employee experience or the costs related to your office, it is hard to miss the cue. You may need less office space now or a different type of space than you did in 2019.
Different spaces for different needs
When you are in the office only part of the week, making the most of those face-to-face interactions and ensuring you can collaborate well in different ways is critical. And if you have a traditional office with a sea of desks and a handful of formal meeting rooms, chances are it is not meeting your needs.
Office evolution is not just about the adoption of hybrid working. Traditional office design comes from an era where strict hierarchies, paper-based processes and transactional work were the norm. Emerging collaborative, technology-centric and innovative ways of working mean our offices need to change to better enable this.
While this may be obvious, the exact type and number of settings and overall office footprint you need can be hard to pin down, particularly with a hybrid working overlay and the demand for a better workplace experience.
How much time do your people spend in the office? Are your teams in on set days? Are they highly collaborative or solo workers? Is flexible seating an option for you? Do your leaders have assigned offices? Is your leadership team aligned on the way forward?
Creating an office space that is in line with your organisational profile that will flex over time and provides a good return on your property investment is a balancing act. A poorly designed or maintained space will keep your people at home, hinder social connection and fail to deliver real value for your people.
So, what is the magic formula?
While there are definitive trends in office design, every organisation is unique and you will need to determine the right mix of social space, collaborative spaces and individual work points. It can get a bit technical. Here are a few things for you to consider…
How many desks or offices?
If everyone has their own desk or office and you have accounted for employee growth, then this question is easy to answer. However, if you want to avoid the ghost town effect and shift to more flexible use of workspaces, then you need to ascertain your average and your peak usage of desks and identify that sweet spot in the middle. This is where the type of experience matters - do you want a vibrant, high-energy environment with everyone close together and interacting or do you want a quieter vibe where some empty space is acceptable? This will be a key factor in deciding both the number and size of desks you need.
How many meeting rooms?
We have all experienced the moment where we need a meeting space and every room is booked or taken. Then you wander by a meeting room for 8 people, and there are only one or two people sitting inside. Research by CBRE in 2015 showed that while the most common meeting room size is 6 - 8 people, more than half of all meetings have just 2-3 participants (and that was before hybrid meetings were so common!).
So, it's about evaluating how much your people collaborate, the type of collaboration (formal, workshops, ad hoc catch ups, etc.) and considering how well your current meeting spaces align. Consider whether you can embrace more multipurpose spaces, such as large kitchen breakout areas that can be used for informal meetings or townhalls.
Other spaces - front of house, support spaces, social spaces
Aside from individual workspace and places to collaborate, you will also need to consider what specialist spaces you might need. These could be a training room, a large or small reception, storage and utility rooms and even multifaith or parents’ rooms. Increasingly, we see less space for storage as we become more digital, and more social and wellness spaces to encourage the connections people want to make when in the office.
What now?
Getting the answer right can both empower your people's ideal way of working and save real estate costs. Recently we supported M&C Saatchi Group through this process, saving $20 million in property costs.
We're going to share a method for calculating your total space needs for hybrid workplaces in our upcoming HOW MUCH SPACE webinar. Register now!
Interested to know how Lisa and the Amicus Strategy team can help your organisation? Visit our Workplace Strategy for Hybrid Working dedicated webpage or click here to book a chat with Lisa.


/Cap%20Stats/amicus-company-profile-blog.jpg)


-2.jpg)


-2.png)
-2.png)
-2.png)



/Sectors/Office/contact-amicus.jpg)