Background
After seamlessly delivering multiple fitouts for FMH Group, most notably their EFM Logistics office, Amicus had developed a strong and longstanding relationship with the logistics provider. Over time, this partnership became built on mutual trust, an understanding of FMH Group’s operational needs, and a shared commitment to creating workspaces that reflect the company’s values of efficiency, care, and collaboration.
FMH Group once again engaged Amicus to deliver their new office in Moorabbin. The brief was clear: to reimagine their existing fitouts with a contemporary flair that stayed true to the culture and dynamics of their team. The project needed to balance functionality and flexibility with a design that encourages collaboration, supports productivity, and reflect their working culture. By leveraging their knowledge and understanding of FMH Group’s operations and values, Amicus aimed to design and deliver a workspace that meets their practical and aesthetic requirements that also serve to enrich the everyday experience of employees.






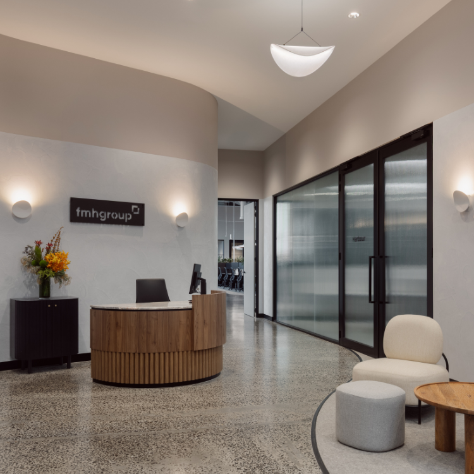
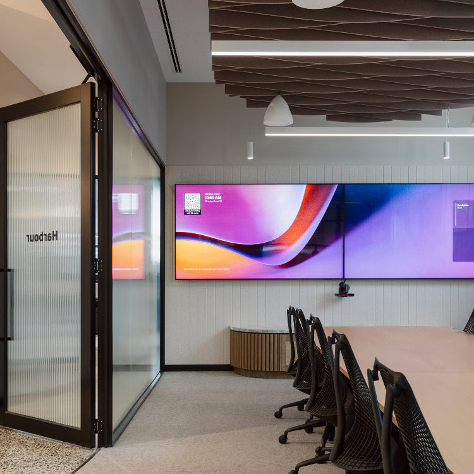
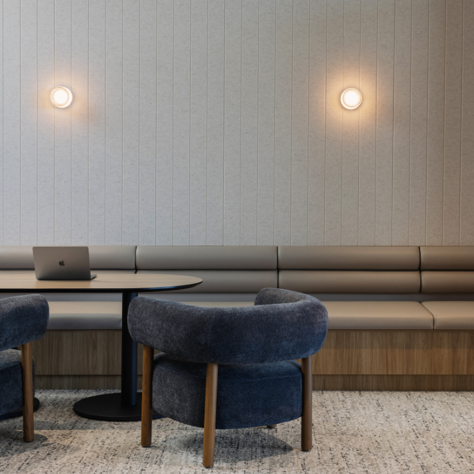
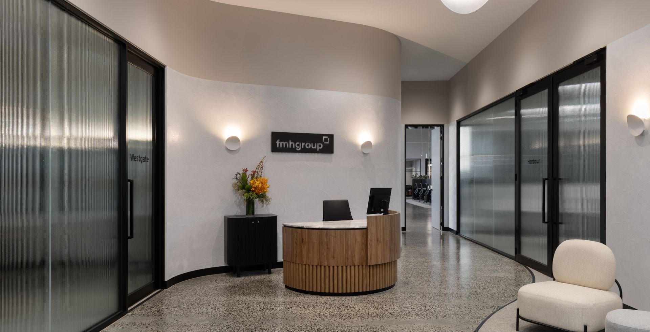
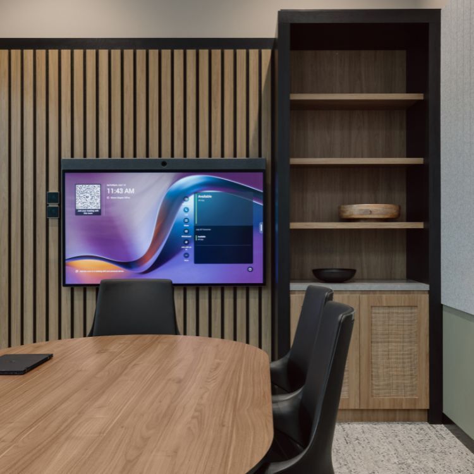
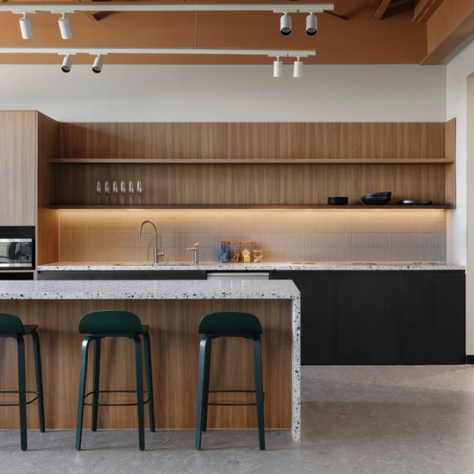
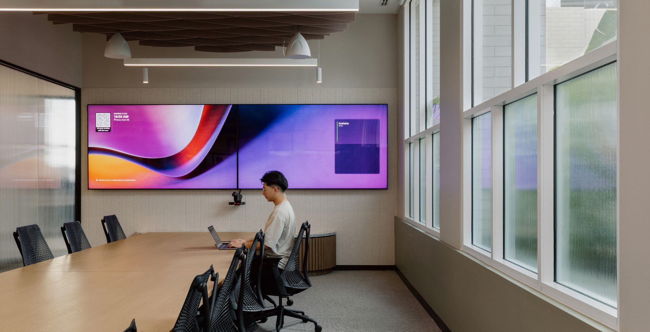
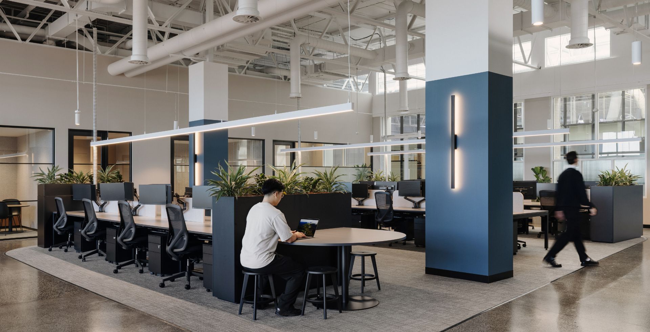
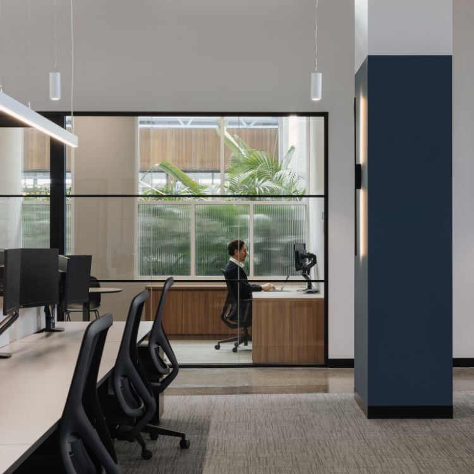
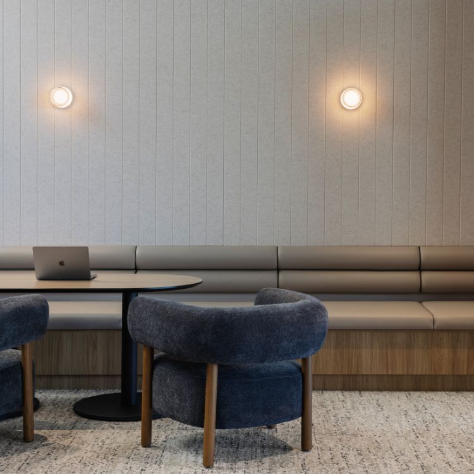
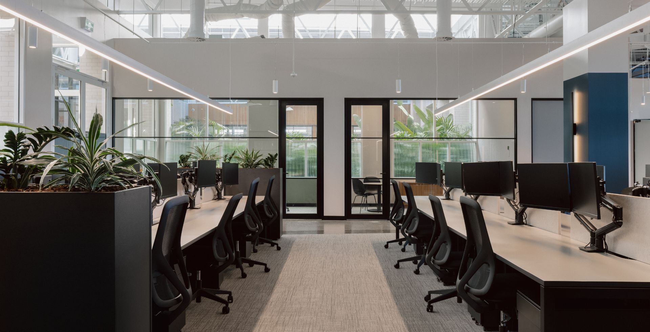
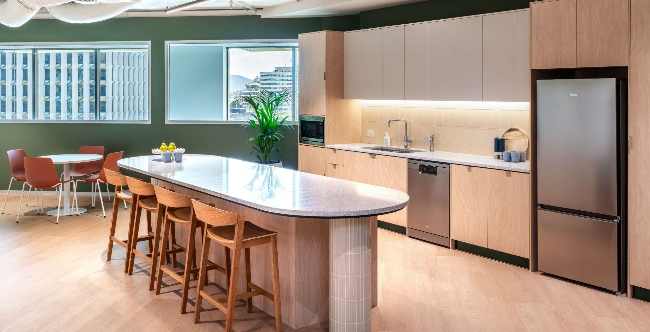
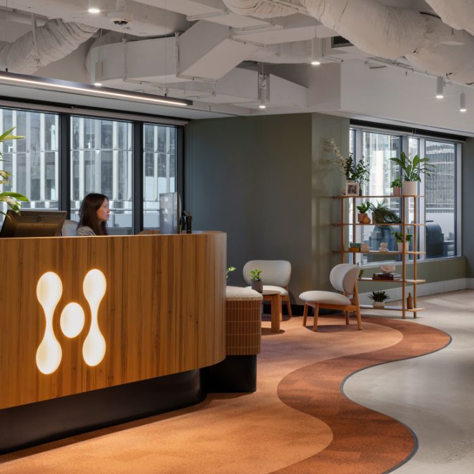
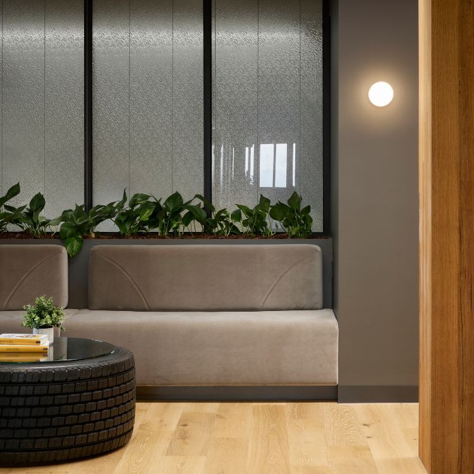
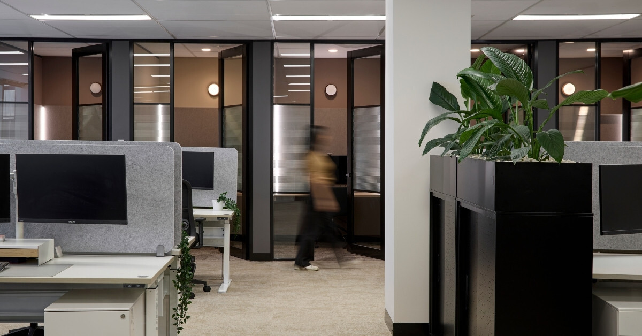
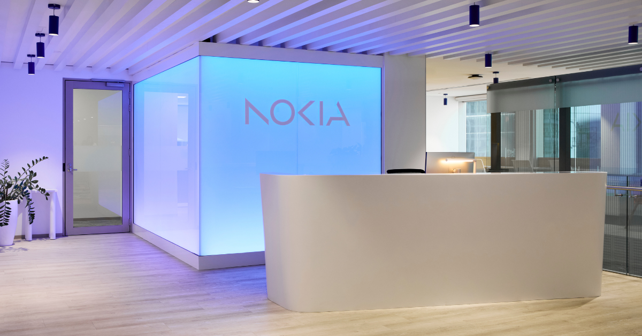
/Sectors/Office/contact-amicus.jpg)