Solution
As Harmony was very transparent from the outset that their space needed to be personalised to their industry, style and personalities, this level of specificity was considered through all phases of the project. The entire process from concept design through to delivery and construction was a very collaborative approach with the client.
Harmony was very involved with the ideation of their space, allowing for quick feedback and rapport that led to the Amicus Design team crafting the perfect space for them. The space evokes a rustic, yet refined and prestigious feel that draws on their brand’s identity through warm walnut timber joinery, furniture and desks, completed by gold accented handles that match their logo in colour. Further personalised touches such as traditional butcher tools and farmland artwork serve to add authenticity and storytelling to each area.
Curved glass and partitions create a sense of flow throughout the space, guiding users through the journey of the office towards natural light and scenic views of Albert Park Lake that are strategically shared amongst the executive offices and for the rest of the team to bask in.


/Icons%20(blue%20stripe)/icon-3.png)



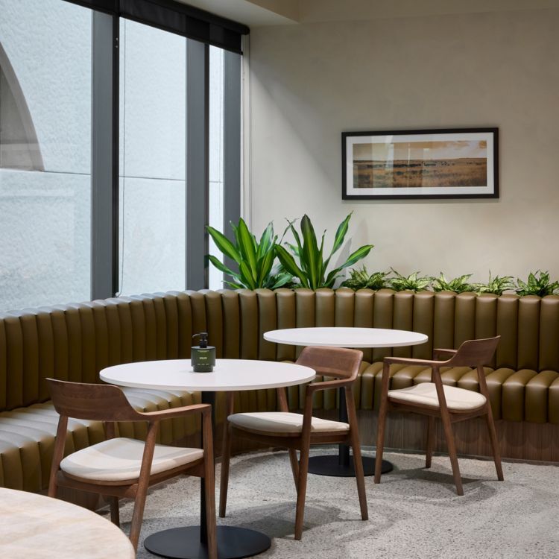


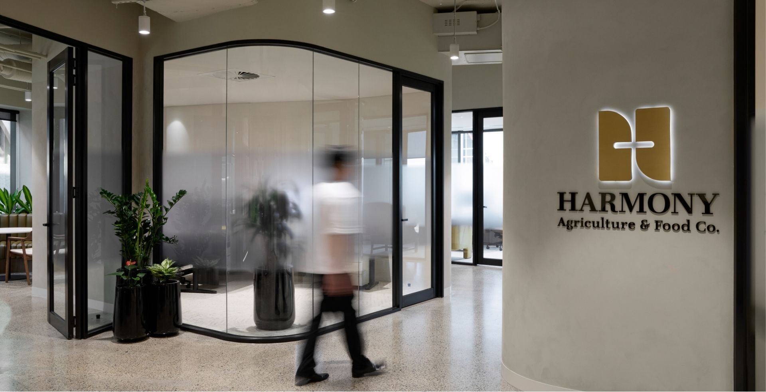
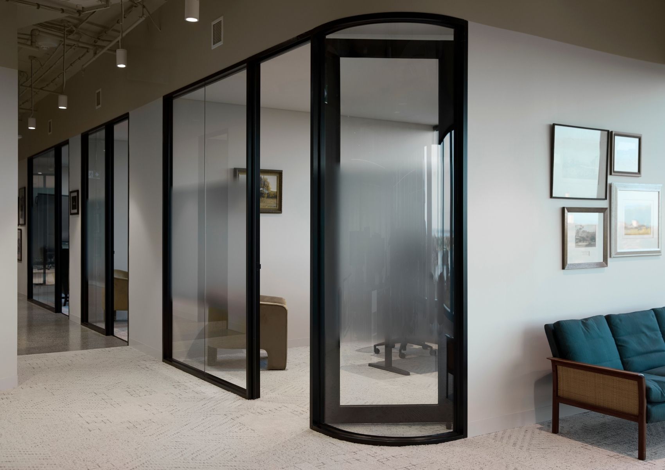
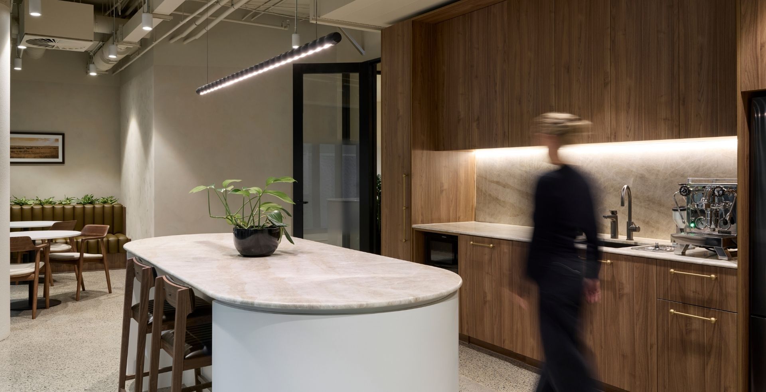
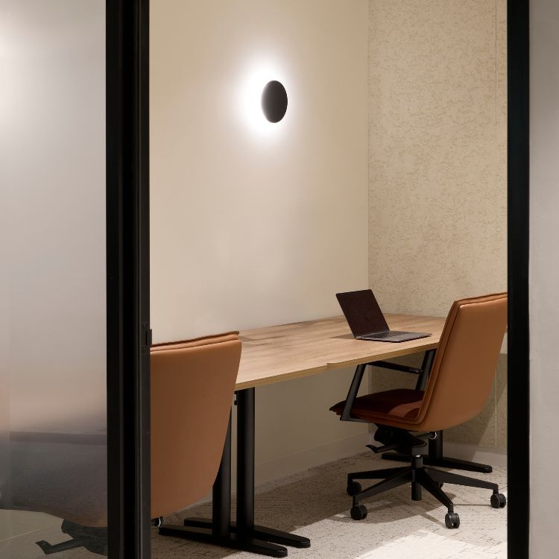
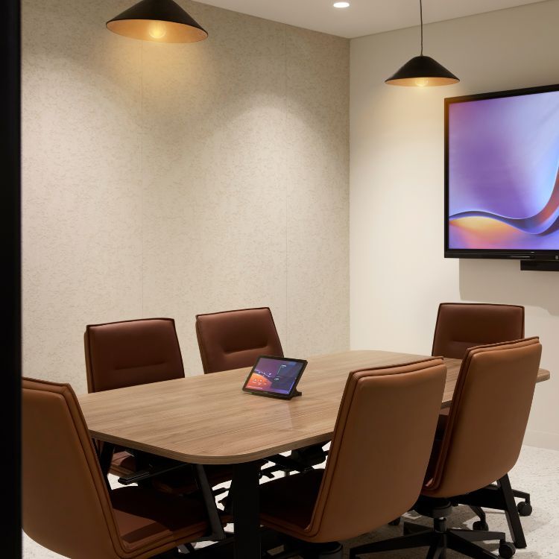
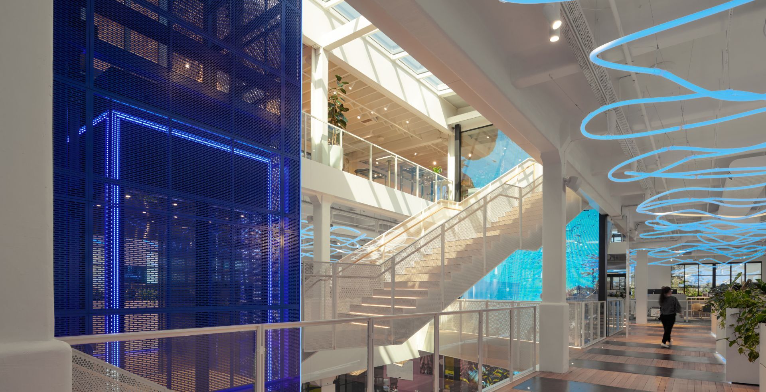
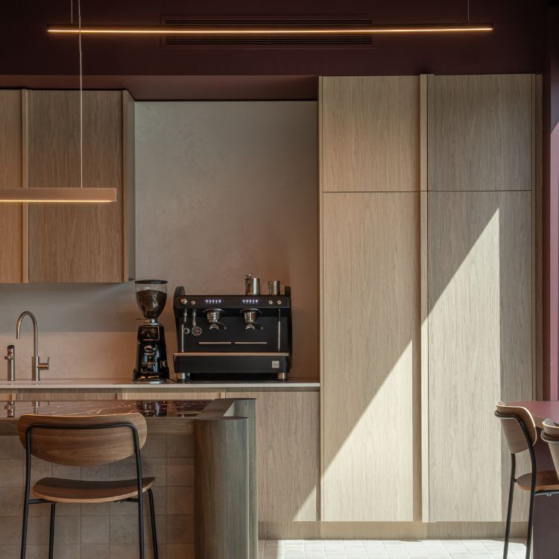
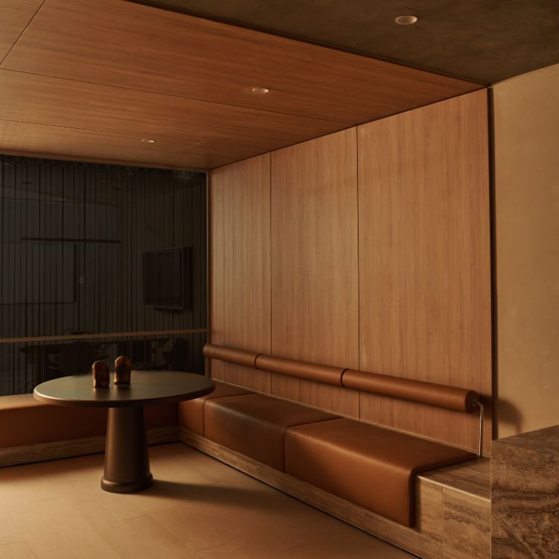
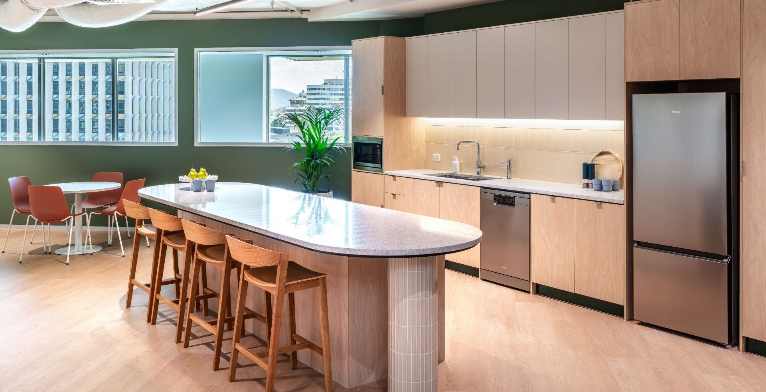
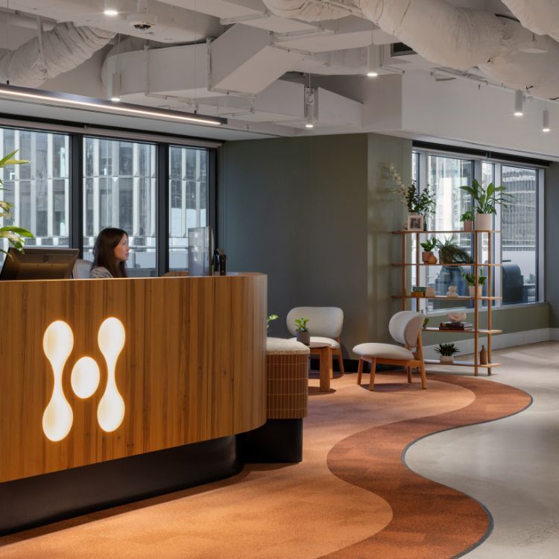
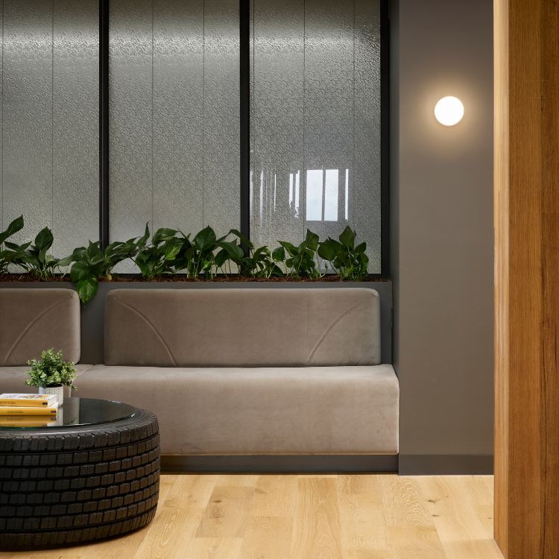
/Sectors/Office/contact-amicus.jpg)