Background
This project presented an exciting opportunity for the Amicus Design Team to showcase their expertise and design acumen. With a flexible budget and a client open to innovative ideas – the design team were tasked with crafting a bespoke and homely office space tailored to the client’s unique needs. The brief was kept simple, an office space that valued the privacy of a small team with a dedicated gym, boardroom and small kitchen. Beyond these requirements, the Amicus Design Team had the creative freedom to explore bold and distinctive design solutions. The workspace needed to embody a balance between practicality and comfort, fostering effective functional needs and considerate of user experience.






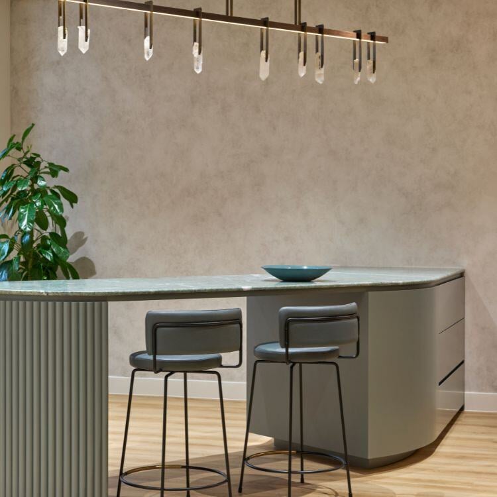
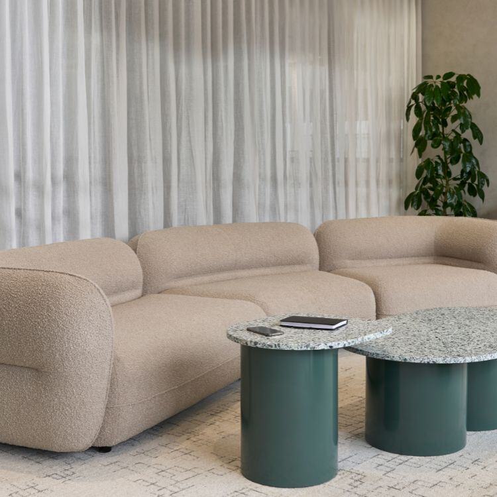
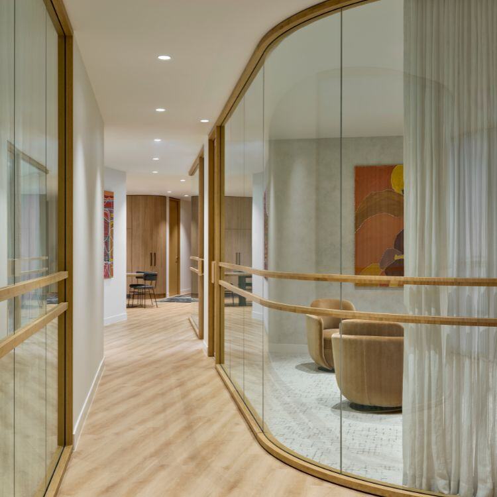
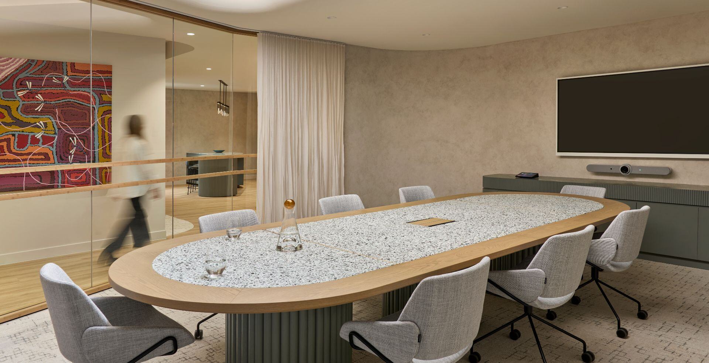
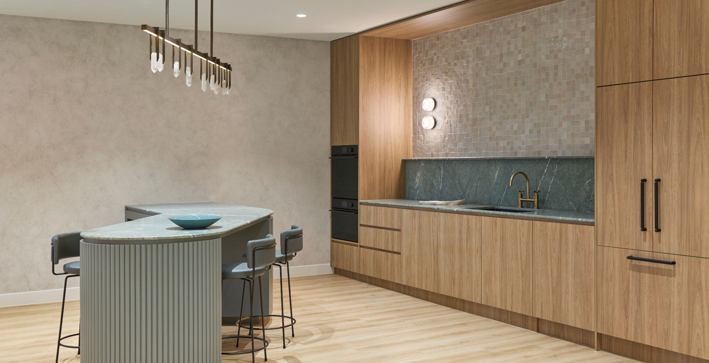
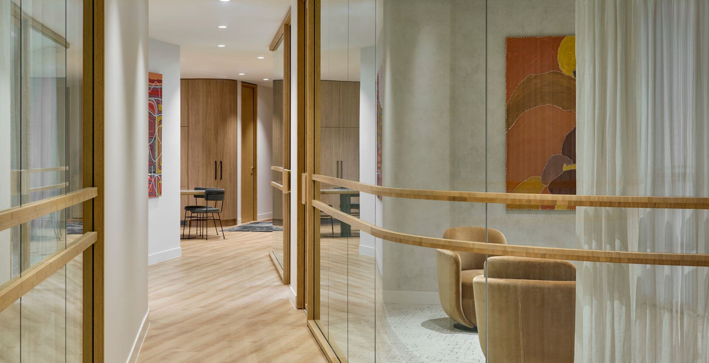
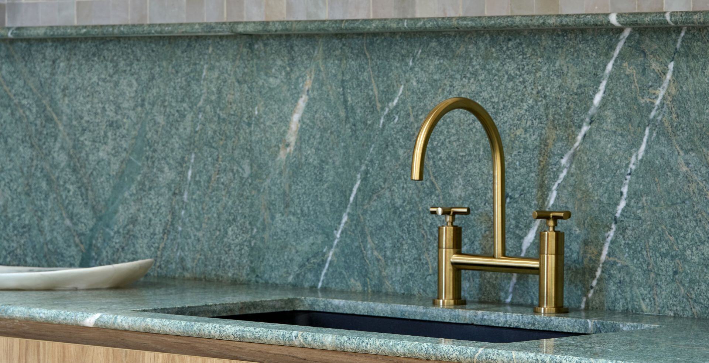
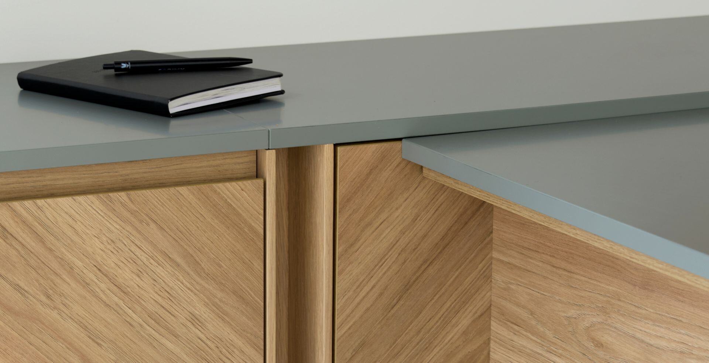
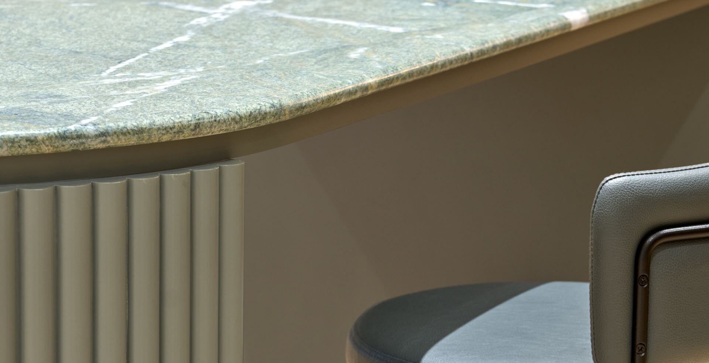
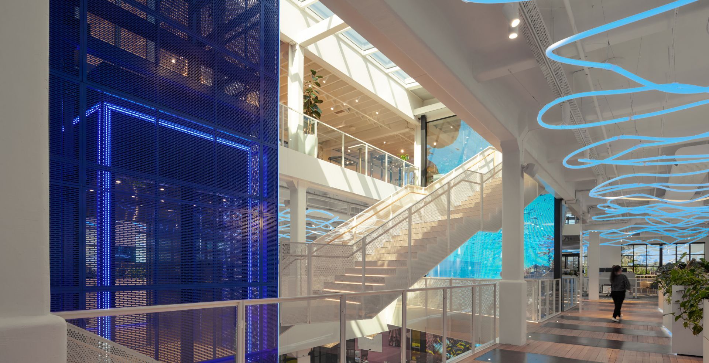
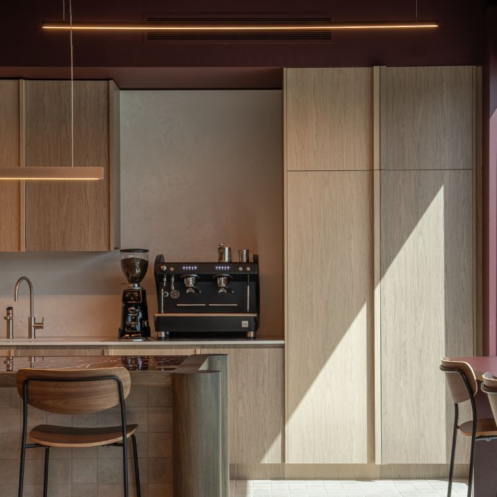
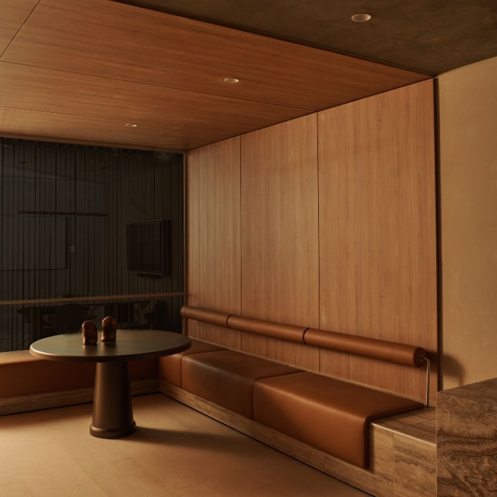
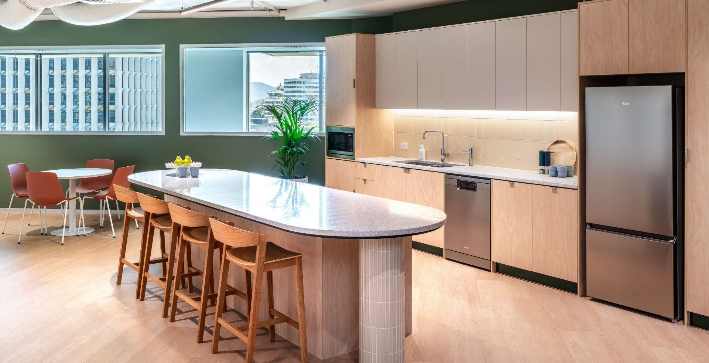
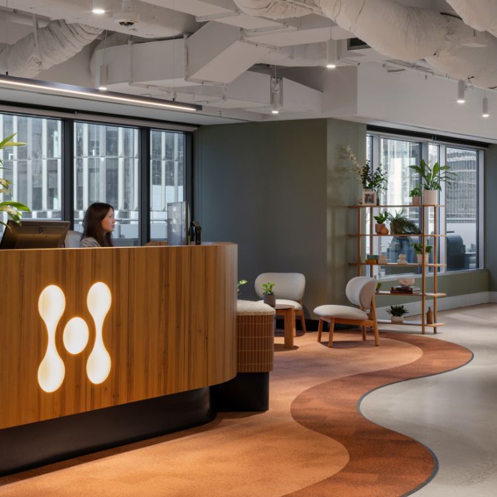
/Sectors/Office/contact-amicus.jpg)