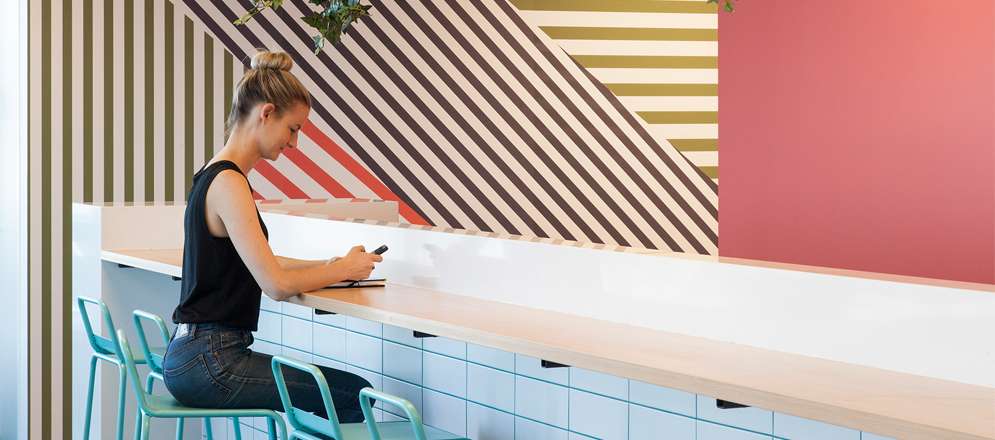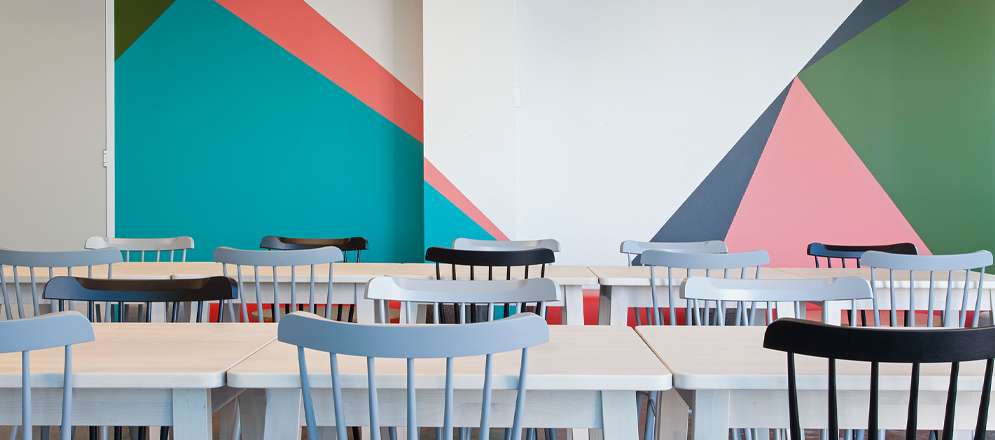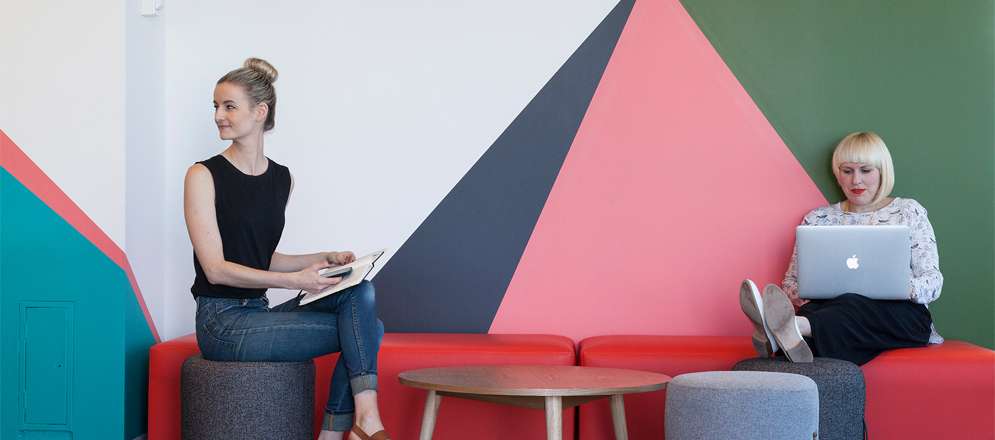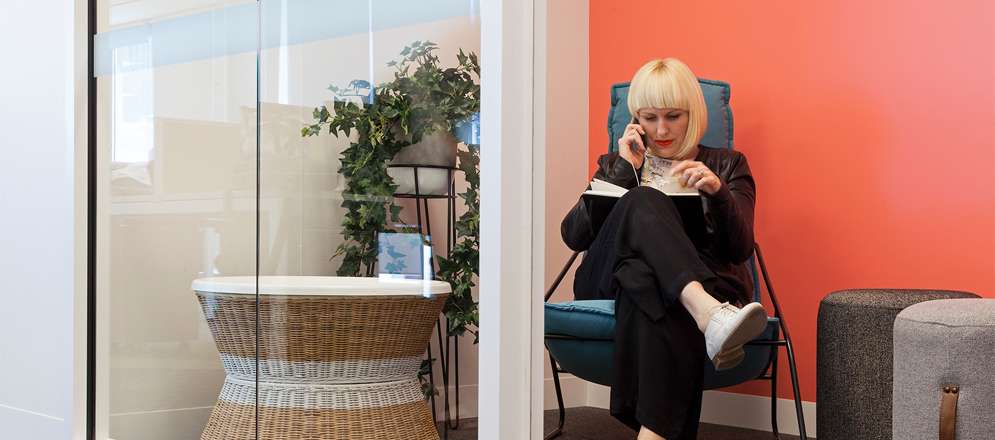



In designing the new WPP/Kantar Millward Brown CATI Centre in Mascot, we brought on board to create an energetic & inviting workplace to invigorate call centre staff who are primarily desk-bound in a high density environment. The brief included meeting & training areas, work spaces and a communal kitchen breakout to spill outdoors and take full advantage of the site.
The office design includes dynamic lines which were chosen to bring energy to the space and were carried out in vibrant combinations of teal, coral and olive. A geometric wallpaper extends from the reception corridor past the meeting rooms and through to the breakout space where a painted graphic mimics its colours and angles. The open workspace is divided by a white writable film in angular segments to provide a level of transparency. Workstations and cabinetry were brought to life with a mix of teal, white and oak elements over a charcoal carpet spliced with feature colours.
Due to the space being fitted for a call centre, the person to space ratio dropped to 1:5 compared to the standard 1:10. This meant the existing facilities of the bathrooms, DDA toilets and air conditioning did not fit the requirements and needed to be rebuilt.
Working to a tight timeframe and budget, the design team and project managers were resourceful with furniture and finishes in order to complete the project in a total of 12 weeks. The outcome is a vibrant space that brings joy and excitement to a busy workplace.
There are many reasons that you may need a new workspace such as lease expiry, growth, change, rebrand or mergers. We are here to help as your one point of contact to de-mystify and simplify for the whole new office fitout journey.
Sydney
Level 10, 2-4 Bulletin Place
Sydney NSW 2000
Phone: 1300 360 877
Melbourne
Level 2, 517 Flinders Lane
Melbourne VIC 3000
Phone: 1300 360 877
Brisbane
Level 8, 344 Queen Street
Brisbane QLD 4000
Phone: 1300 360 877
Amicus QLD Contracting Pty Ltd
QBCC Licence No: 15240138