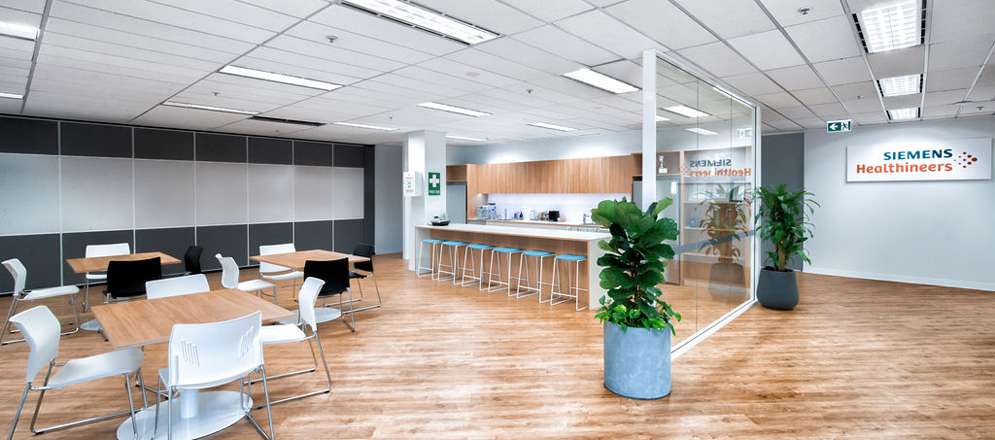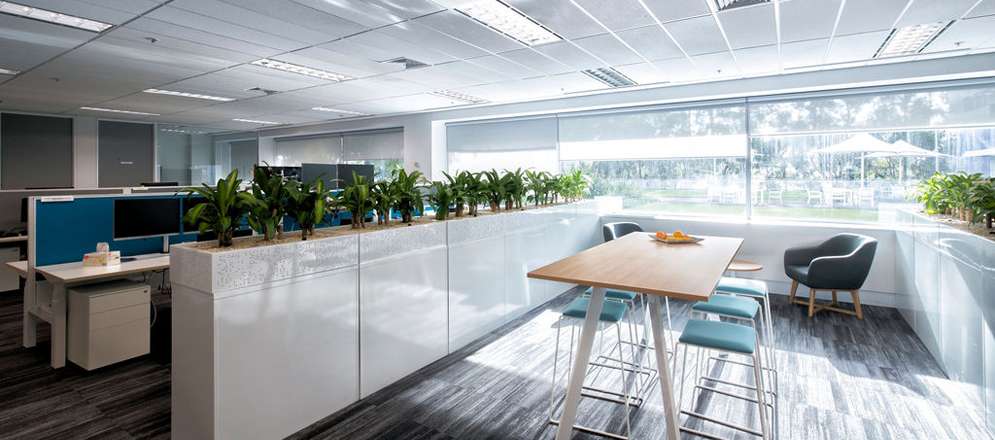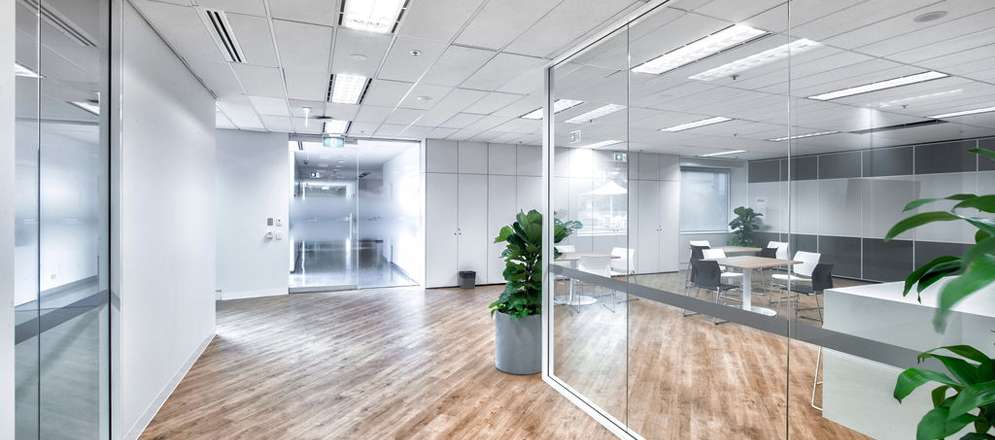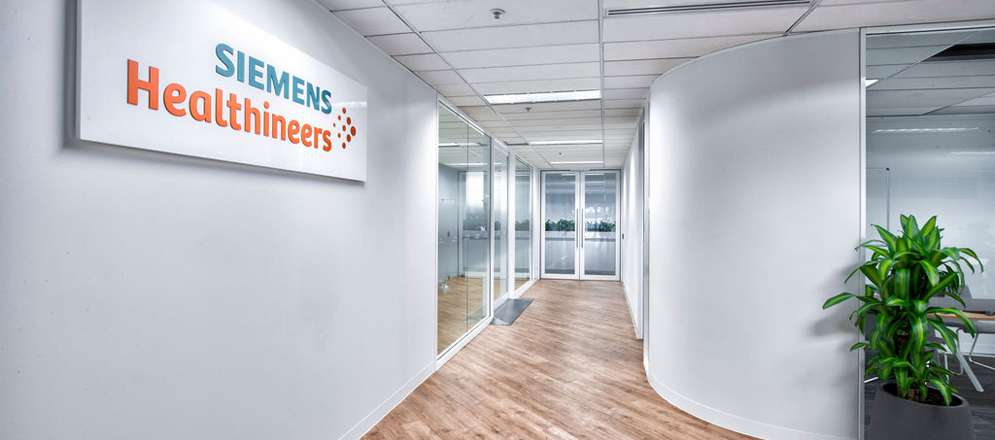



Following the success of their Melbourne project with Amicus, Siemens Healthineers embarked on the journey to consolidate, refresh and modernise their existing Sydney space. Located in the medical device corridor of North Ryde, Siemens were on a mission to digitise healthcare and ultimately improve the patient experience. Siemens required a workspace which enabled their employees to work towards the shared vision and have the tools and technologies to achieve this. Amicus partnered with Liquid Design to deliver a space which adhered to brand, was highly structured and enabled Siemens to reduce their overall footprint.
Due to relocation within the same building, Siemens was on strict timeline and budgetary constraints. To minimise employee disruption the project was split into two stages: Stage 1 - Learning and Development labs, kitchen and breakout; Stage 2 - Back of house and workstations. Siemens were relocating from Level 3 to the ground floor, therefore had to temporarily house employees in a separate building located within the campus during Stage 2 works. It was critical for all equipment to be installed and tested in the Learning & Development labs, prior to training workshops which had been locked in the calendar.
Thanks to the Amicus team for managing our Sydney office fit out project. Our office design and construct project was completed on time and with a great level of expertise and coordination from your team. Your efficient and attentive project management style filled us with confidence every step of the way - Leon Rochead - Project Manager, Siemens.
A strong partnership developed between Siemens and Amicus leading a change in the scope of works and additional adjustments. Whilst delivering DI (virtual) training rooms, Amicus was able to create partition walls and obtained CDC to modernise the world-class technical facility.
The end product was a space fitted with updated training facilities, new equipment, a spacious boardroom and breakout along with revamped meeting rooms. Staff enjoyed greater flexibility with sit to stand desking and lockers to benefit roaming employees
Siemens are now the recipients of a newly consolidated space with reduced footprint leading to lower rental costs. Employee experience has improved with a live environment and functional technology to enable employees to perform to their potential. Amicus and Liquid Design were able to fulfil the design brief, reflecting the renowned Siemens brand with the look and feel of the minimalistic and modern Melbourne space. Siemens have commented on the positive staff morale with more open, brighter spaces, less pigeon-holed environment and greater collaboration by bringing cross-functional teams together.
Amicus were fully committed to meeting our tight deadlines and worked really hard to deliver a quality finish within the limited time frame. I’m happy to say that all of your hard work has paid off as our team are loving their new space - Leon Rochead - Project Manager, Siemens.
There are many reasons that you may need a new workspace such as lease expiry, growth, change, rebrand or mergers. We are here to help as your one point of contact to de-mystify and simplify for the whole new office fitout journey.
Sydney
Level 10, 2-4 Bulletin Place
Sydney NSW 2000
Phone: 1300 360 877
Melbourne
Level 2, 517 Flinders Lane
Melbourne VIC 3000
Phone: 1300 360 877
Brisbane
Level 8, 344 Queen Street
Brisbane QLD 4000
Phone: 1300 360 877
Amicus QLD Contracting Pty Ltd
QBCC Licence No: 15240138